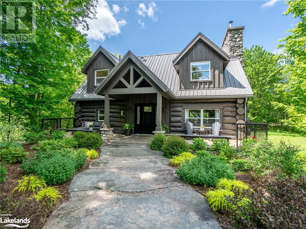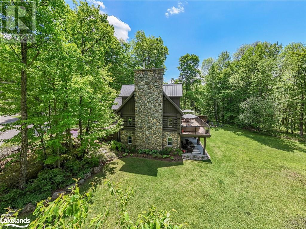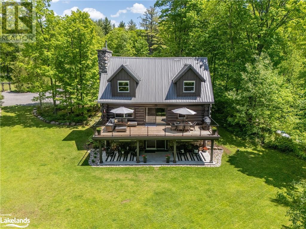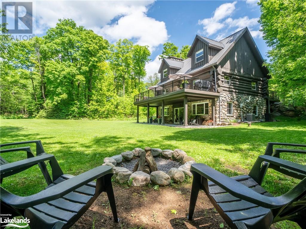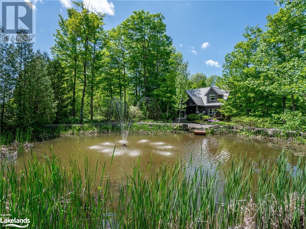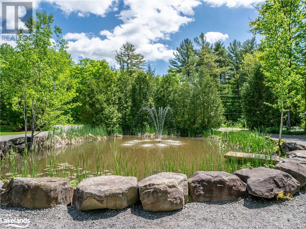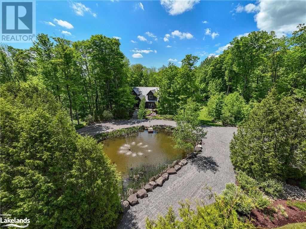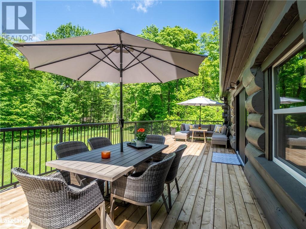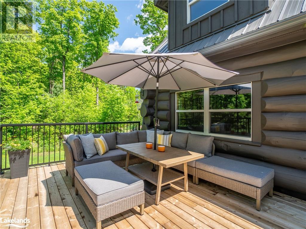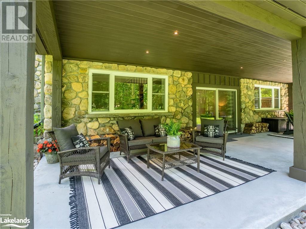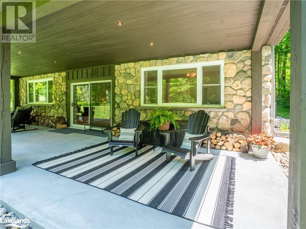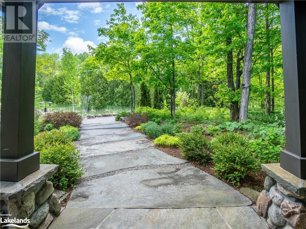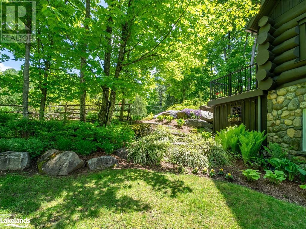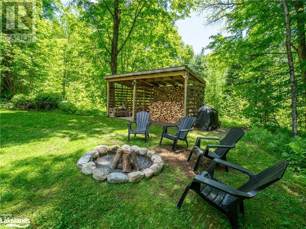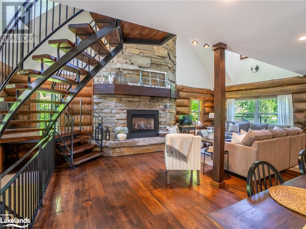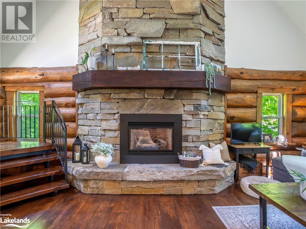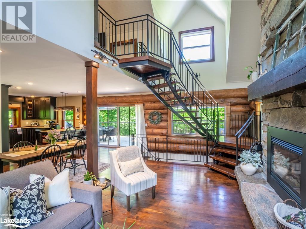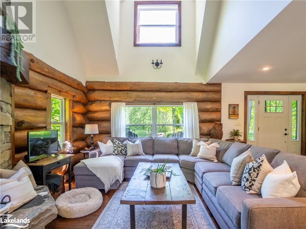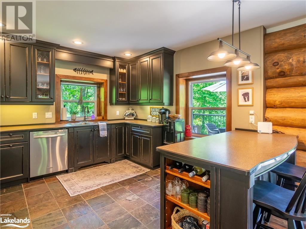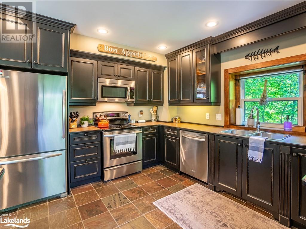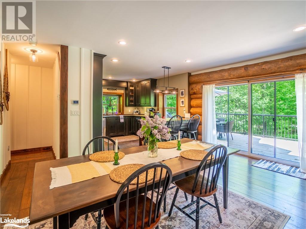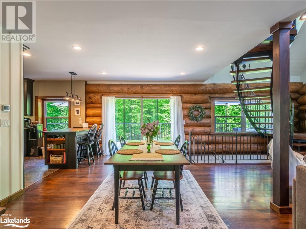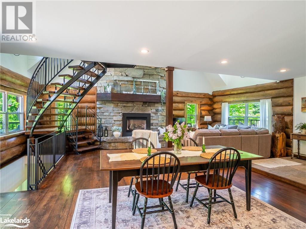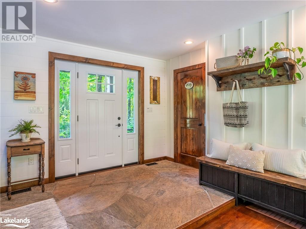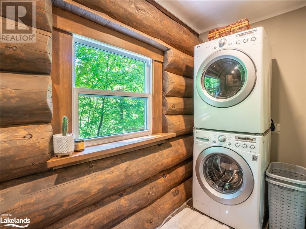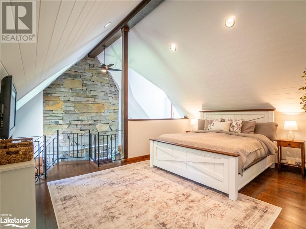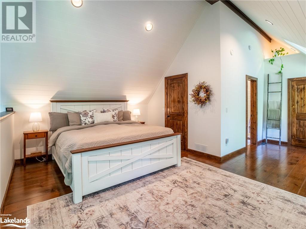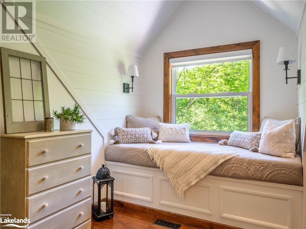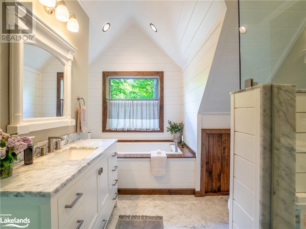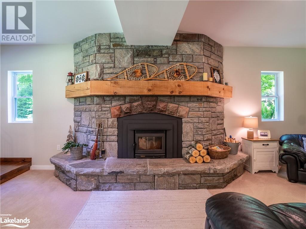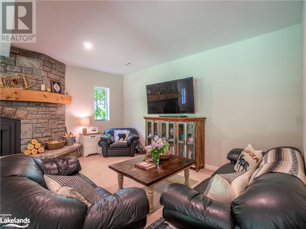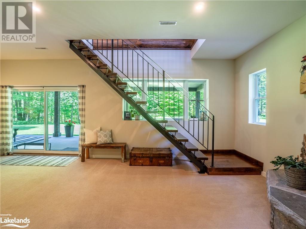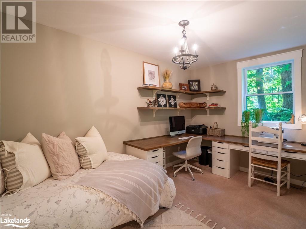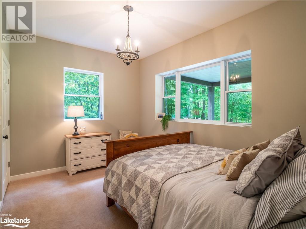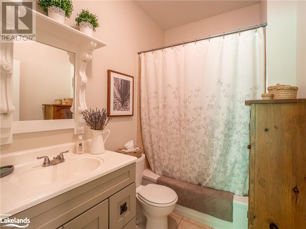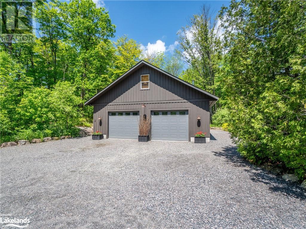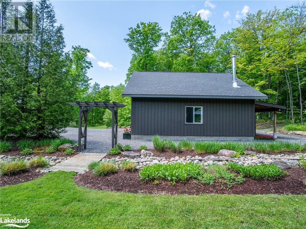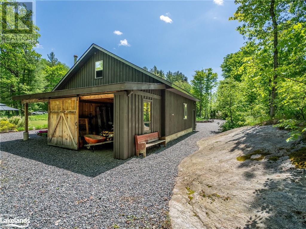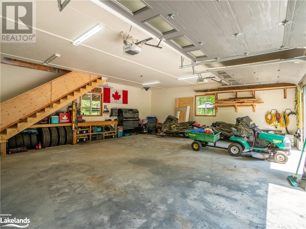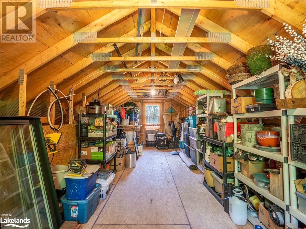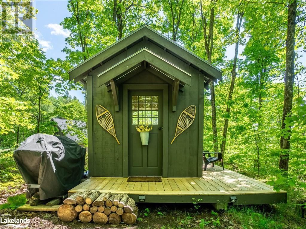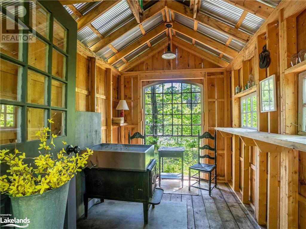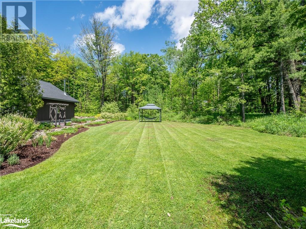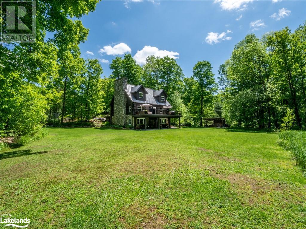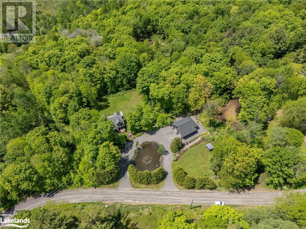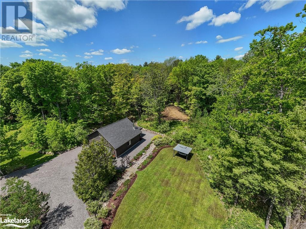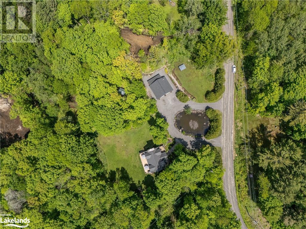3 Bedroom
3 Bathroom
2696 sqft
Fireplace
Central Air Conditioning
Forced Air
Acreage
Landscaped
$1,295,000
WOW!!! SEE LIST OF UPGRADES!. Words and photographs do not do justice to this amazing property but I'll try! Beautiful, FULLY UPGRADED AND RENOVATED, CUSTOM, 3 BDRM, 2 1/2 BTHRM, BIG LOG home or MUSKOKA GETAWAY with modern style and as PERFECT BLEND OF WOOD, STEEL, STONE, AND COLOUR. 2700 sq ft of finished living area. VERY BRIGHT AND OPEN CONCEPT main level is flooded with NATURAL LIGHT thanks to large windows throughout and an 8' sliding glass door, and features a CUSTOM KITCHEN w/4 SS appliances and slate floors; WIDE PLANK wood flooring; WALKOUT to rear, party sized 12' x 40' DECK overlooking park like back yard; massive and striking propane fired FLOOR TO CEILING CUSTOM STONE FIREPLACE; VAULTED CEILINGS with tongue and groove /shiplap accents; 2 piece bathroom and laundry room with sink. UPPER VAULTED LOFT features a large CUSTOM PRIMARY BDRM SUITE with 4 piece ENSUITE (with deep soaker tub and separate shower), double walk in closets and daybed overlooking the rear yard. LOWER LEVEL is also flooded with natural light and features 9' CEILINGS; WALKOUT to large concrete patio with custom lighting; 2 additional bedrooms; 4 piece bathroom and large family room complete with floor to ceiling wood fired CUSTOM STONE FIREPLACE. All of this and more on an over the top PROFESSIONALLY LANDSCAPED private west facing lot (with room for a pool!) with GRANITE WALKWAY/ENTRY, SPRING FED POND with aerating fountain and dock, quaint bunkie/sugar shack, detached 28' x 32' INSULATED GARAGE with upper storage room and rear storage areas, High Efficiency PROPANE FURNACE/AC, HRV and drilled well. Located on a VERY QUIET DEAD END ROAD providing peace and quiet and safety for pets and children. 15 MINUTES to all the amenities of Bracebridge. (id:46274)
Property Details
|
MLS® Number
|
40595314 |
|
Property Type
|
Single Family |
|
Amenities Near By
|
Schools, Shopping |
|
Community Features
|
Quiet Area, School Bus |
|
Equipment Type
|
Propane Tank |
|
Features
|
Cul-de-sac, Crushed Stone Driveway, Country Residential, Automatic Garage Door Opener |
|
Parking Space Total
|
8 |
|
Rental Equipment Type
|
Propane Tank |
|
Structure
|
Porch |
|
View Type
|
View Of Water |
Building
|
Bathroom Total
|
3 |
|
Bedrooms Above Ground
|
1 |
|
Bedrooms Below Ground
|
2 |
|
Bedrooms Total
|
3 |
|
Basement Development
|
Finished |
|
Basement Type
|
Full (finished) |
|
Constructed Date
|
2006 |
|
Construction Style Attachment
|
Detached |
|
Cooling Type
|
Central Air Conditioning |
|
Exterior Finish
|
Log |
|
Fire Protection
|
None |
|
Fireplace Fuel
|
Propane,wood |
|
Fireplace Present
|
Yes |
|
Fireplace Total
|
2 |
|
Fireplace Type
|
Heatillator,insert,other - See Remarks,other - See Remarks |
|
Fixture
|
Ceiling Fans |
|
Foundation Type
|
Block |
|
Half Bath Total
|
1 |
|
Heating Fuel
|
Propane |
|
Heating Type
|
Forced Air |
|
Stories Total
|
2 |
|
Size Interior
|
2696 Sqft |
|
Type
|
House |
|
Utility Water
|
Drilled Well |
Parking
Land
|
Access Type
|
Road Access |
|
Acreage
|
Yes |
|
Land Amenities
|
Schools, Shopping |
|
Landscape Features
|
Landscaped |
|
Size Frontage
|
305 Ft |
|
Size Irregular
|
2.2 |
|
Size Total
|
2.2 Ac|2 - 4.99 Acres |
|
Size Total Text
|
2.2 Ac|2 - 4.99 Acres |
|
Zoning Description
|
Ru |
Rooms
| Level |
Type |
Length |
Width |
Dimensions |
|
Second Level |
4pc Bathroom |
|
|
7'11'' x 12'10'' |
|
Second Level |
Primary Bedroom |
|
|
16'6'' x 22'8'' |
|
Lower Level |
4pc Bathroom |
|
|
Measurements not available |
|
Lower Level |
Bedroom |
|
|
8'0'' x 13'3'' |
|
Lower Level |
Bedroom |
|
|
9'2'' x 13'3'' |
|
Lower Level |
Family Room |
|
|
22'6'' x 24'10'' |
|
Main Level |
Laundry Room |
|
|
7'8'' x 11'2'' |
|
Main Level |
2pc Bathroom |
|
|
4'4'' x 5'1'' |
|
Main Level |
Kitchen |
|
|
12'3'' x 12'2'' |
|
Main Level |
Dining Room |
|
|
18'10'' x 12'4'' |
|
Main Level |
Dining Room |
|
|
18'10'' x 12'4'' |
|
Main Level |
Living Room |
|
|
12'4'' x 21'10'' |
|
Main Level |
Foyer |
|
|
12'4'' x 10'9'' |
Utilities
|
Electricity
|
Available |
|
Telephone
|
Available |
https://www.realtor.ca/real-estate/26949163/1064-moore-road-bracebridge

