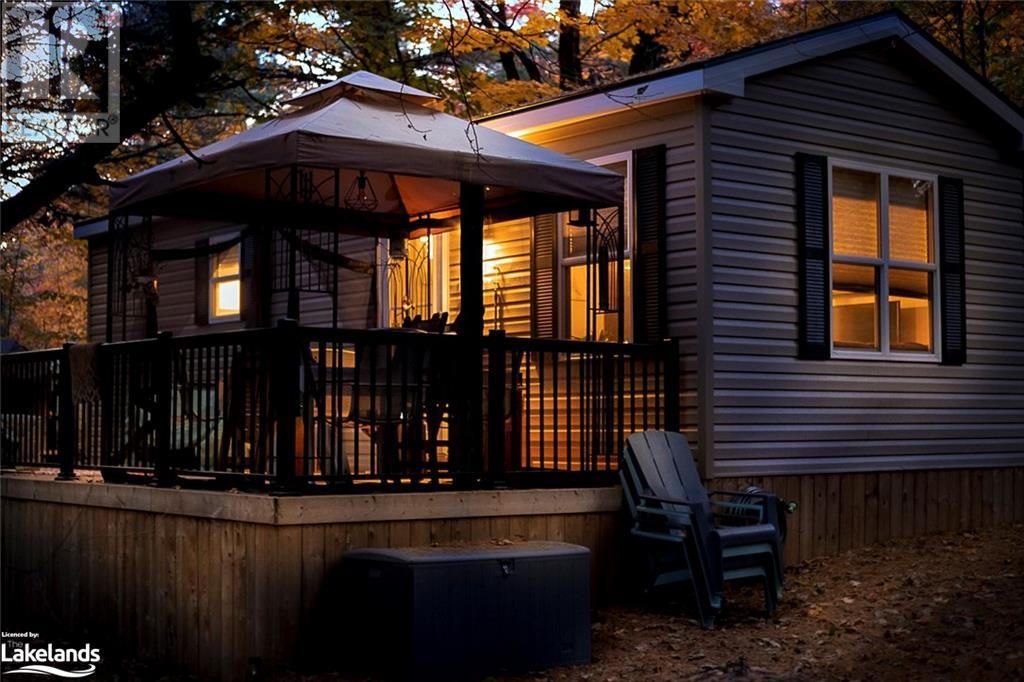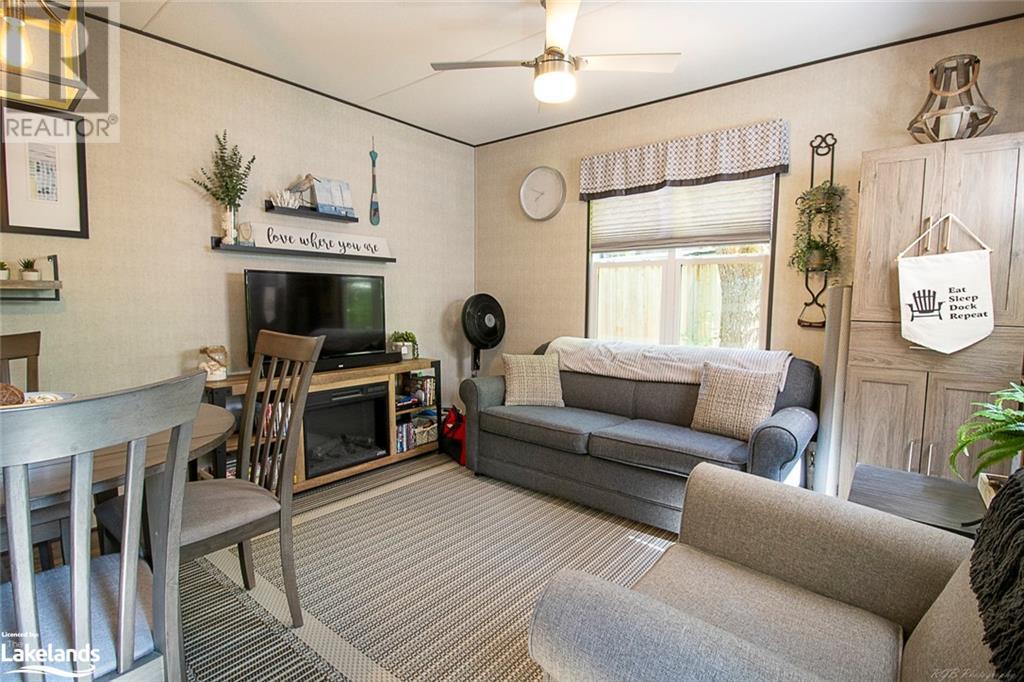2 Bedroom
1 Bathroom
420 sqft
Mobile Home
Fireplace
Central Air Conditioning
Forced Air
Waterfront
$75,000
Discover a rare gem in the heart of Muskoka! This 2019 Northlander cottage features 2 bedrooms, 1 bathroom with a fabulous living/dining room with fireplace. Impeccably maintained, the cottage boasts a spacious 25' x 10' deck and ample parking for over 4 vehicles. Nestled in a peaceful, tree-covered area of the resort, the cottage offers upgraded lighting, ceiling fans, and a large glass screen door for added comfort. Enjoy seasonal access from May 1st to October 31st (fees apply of $7875 for 2024) and breathtaking views of the private, spring-fed lake, perfect for kayaking, canoeing, paddle boarding, and fishing. Resort fees cover: lot fees, lawn maintenance, water, sewage, hydro, all resort activities and events. You also have the option to rent your cottage through the resort. (id:46274)
Property Details
|
MLS® Number
|
40641984 |
|
Property Type
|
Single Family |
|
AmenitiesNearBy
|
Beach, Playground |
|
CommunityFeatures
|
Quiet Area, Community Centre |
|
EquipmentType
|
None |
|
Features
|
Country Residential, Laundry- Coin Operated |
|
ParkingSpaceTotal
|
4 |
|
RentalEquipmentType
|
None |
|
Structure
|
Tennis Court |
|
ViewType
|
No Water View |
|
WaterFrontType
|
Waterfront |
Building
|
BathroomTotal
|
1 |
|
BedroomsAboveGround
|
2 |
|
BedroomsTotal
|
2 |
|
Appliances
|
Refrigerator, Microwave Built-in, Gas Stove(s), Window Coverings |
|
ArchitecturalStyle
|
Mobile Home |
|
BasementType
|
None |
|
ConstructedDate
|
2019 |
|
ConstructionStyleAttachment
|
Detached |
|
CoolingType
|
Central Air Conditioning |
|
ExteriorFinish
|
Vinyl Siding |
|
FireProtection
|
Smoke Detectors |
|
FireplaceFuel
|
Electric |
|
FireplacePresent
|
Yes |
|
FireplaceTotal
|
1 |
|
FireplaceType
|
Other - See Remarks |
|
Fixture
|
Ceiling Fans |
|
FoundationType
|
None |
|
HeatingFuel
|
Propane |
|
HeatingType
|
Forced Air |
|
StoriesTotal
|
1 |
|
SizeInterior
|
420 Sqft |
|
Type
|
Mobile Home |
|
UtilityWater
|
Community Water System |
Land
|
AccessType
|
Water Access |
|
Acreage
|
No |
|
LandAmenities
|
Beach, Playground |
|
Sewer
|
Septic System |
|
SizeTotalText
|
Unknown |
|
SurfaceWater
|
Lake |
|
ZoningDescription
|
Mhp |
Rooms
| Level |
Type |
Length |
Width |
Dimensions |
|
Main Level |
4pc Bathroom |
|
|
Measurements not available |
|
Main Level |
Bedroom |
|
|
6'0'' x 6'6'' |
|
Main Level |
Primary Bedroom |
|
|
11'7'' x 10'0'' |
|
Main Level |
Kitchen |
|
|
10'6'' x 4'8'' |
|
Main Level |
Living Room/dining Room |
|
|
14'2'' x 11'7'' |
Utilities
https://www.realtor.ca/real-estate/27375713/1047-bonnie-lake-camp-road-unit-758-bracebridge

































