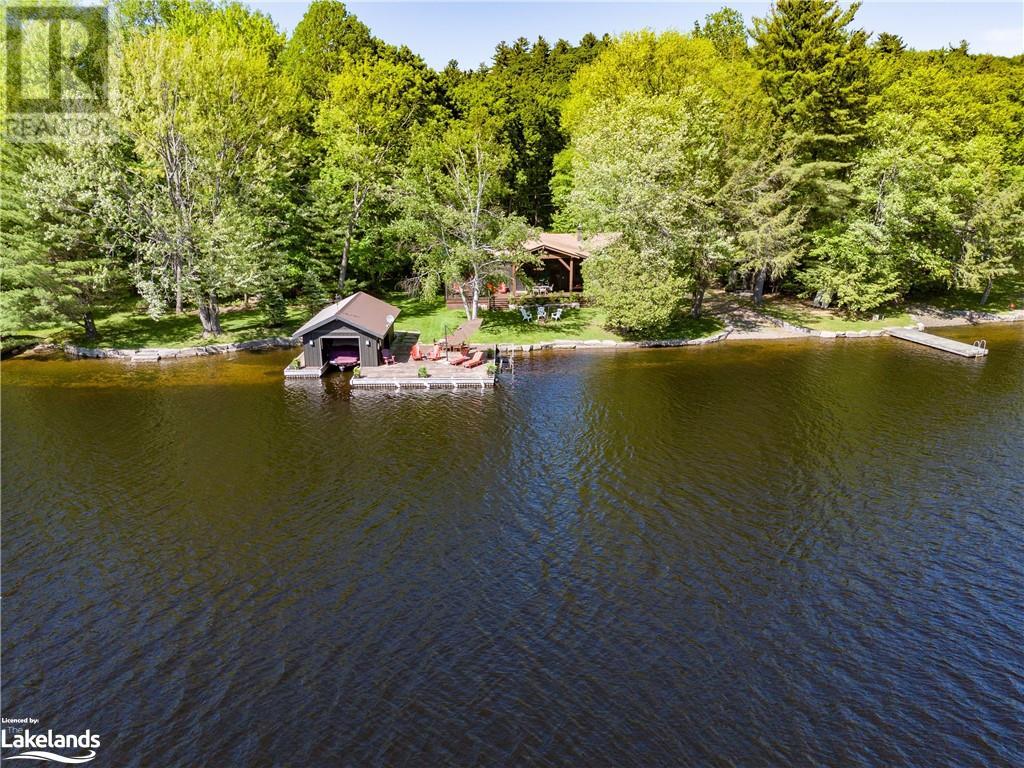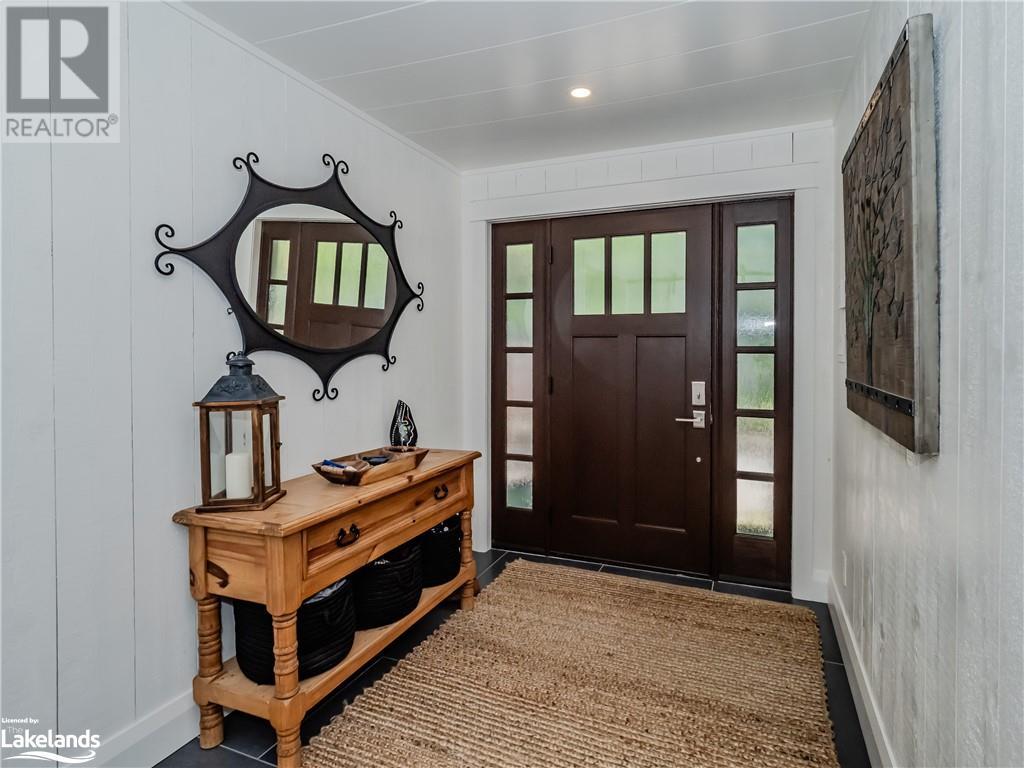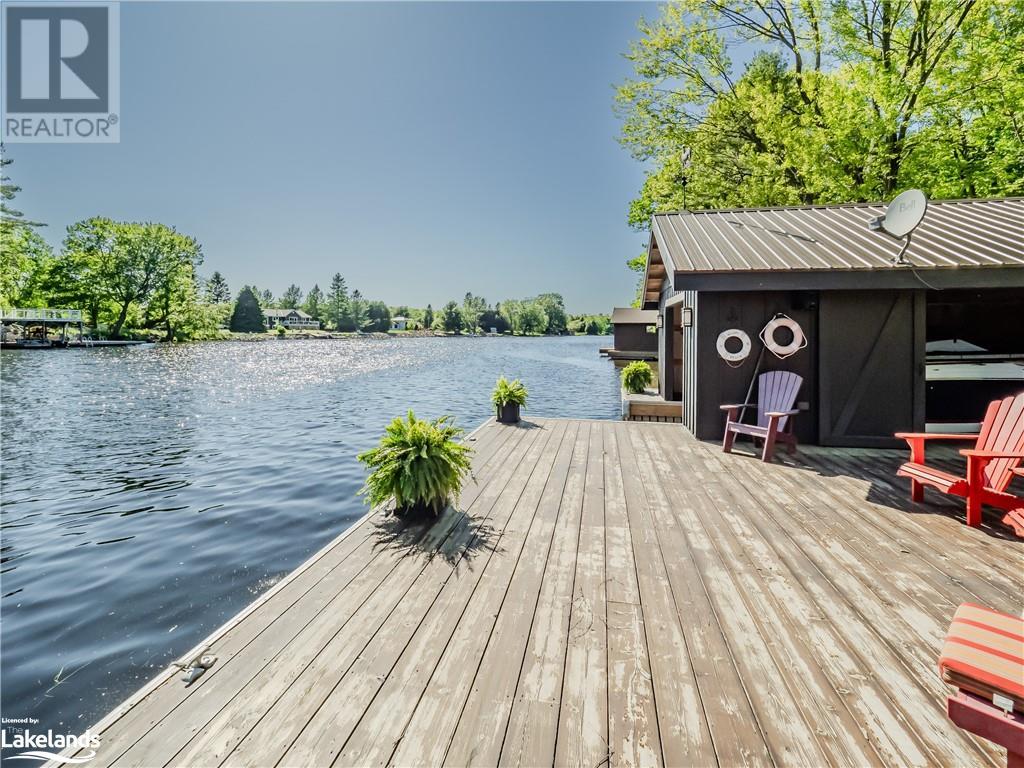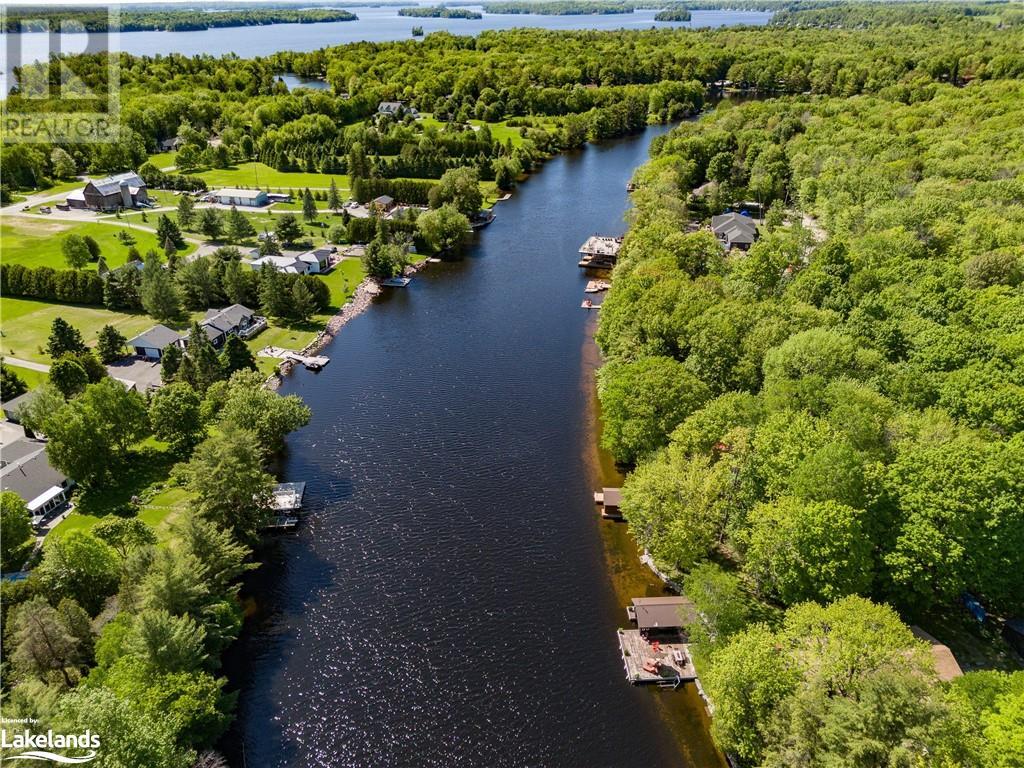3 Bedroom
2 Bathroom
2248 sqft
Bungalow
Fireplace
Ductless
Baseboard Heaters, In Floor Heating, Radiant Heat, Heat Pump
Waterfront On River
Acreage
Landscaped
$2,495,000
Boating Lake Muskoka is so simple from this beautiful property. When you lower the boat off of the boat lift and back out of the boathouse, you barely have time to put on your sunglasses and sunscreen and you are at the lake, about 12 minutes later! With 230' of frontage you have magnificent privacy from your adjacent neighbours and SO much green land across from you. This is prime waterfront, close to the Town of Bracebridge & spanning 1.37 acres. The bungalow offers everything you need on one level with 3 beds, 2 full baths, laundry, Great Room, living room and walkouts to the covered porch and decking area. The finishes are excellent. The propane fireplaces, radiant in-floor, EBB and heat pump offer you different ways to heat this efficient home. It is also cooled by the split head heat pump, but the breezes down the river help with this. There is a sleeping bunkie that is custom built and finished in cedar. Every single closet is cedar also. The custom kitchen is designed for a chef and the bedrooms are all fit for king sized sleeping! There is a single attached garage that could easily convert to a fourth bedroom. And don't forget the triple detached. The septic system is new in April 2024 and oversized for your future guest cottage. The package is complete with a boathouse and incredible decking and the landscaping with boat launch has been finished for you as well. The property faces south, but with this dock, you can sit and capture sunsets all year long! Recent upgrades include: - Roof replacements in 2016 and 2023. - Renovations to Great room 2018. - Boathouse and dock rebuild 2017. - Bathroom and bedroom updates 2017. - Renovation of the 3-car garage in 2019. - New Septic 2024 All of the hard work has been done, allowing you to simply relax and enjoy the spectacular surroundings. Remember, even if the lake is super windy and the water is choppy, you can always play on the river!! (id:46274)
Property Details
|
MLS® Number
|
40596870 |
|
Property Type
|
Single Family |
|
AmenitiesNearBy
|
Airport, Beach |
|
CommunicationType
|
High Speed Internet |
|
CommunityFeatures
|
Quiet Area |
|
EquipmentType
|
Propane Tank |
|
Features
|
Cul-de-sac, Southern Exposure, Crushed Stone Driveway, Country Residential, Recreational, Automatic Garage Door Opener |
|
ParkingSpaceTotal
|
14 |
|
RentalEquipmentType
|
Propane Tank |
|
Structure
|
Tennis Court |
|
ViewType
|
River View |
|
WaterFrontName
|
Muskoka River |
|
WaterFrontType
|
Waterfront On River |
Building
|
BathroomTotal
|
2 |
|
BedroomsAboveGround
|
3 |
|
BedroomsTotal
|
3 |
|
Appliances
|
Dishwasher, Dryer, Oven - Built-in, Refrigerator, Washer, Microwave Built-in, Gas Stove(s), Hood Fan, Window Coverings, Wine Fridge, Garage Door Opener, Hot Tub |
|
ArchitecturalStyle
|
Bungalow |
|
BasementDevelopment
|
Unfinished |
|
BasementType
|
Crawl Space (unfinished) |
|
ConstructedDate
|
1971 |
|
ConstructionMaterial
|
Wood Frame |
|
ConstructionStyleAttachment
|
Detached |
|
CoolingType
|
Ductless |
|
ExteriorFinish
|
Wood |
|
FireProtection
|
Security System |
|
FireplaceFuel
|
Propane |
|
FireplacePresent
|
Yes |
|
FireplaceTotal
|
2 |
|
FireplaceType
|
Other - See Remarks |
|
Fixture
|
Ceiling Fans |
|
HeatingFuel
|
Propane |
|
HeatingType
|
Baseboard Heaters, In Floor Heating, Radiant Heat, Heat Pump |
|
StoriesTotal
|
1 |
|
SizeInterior
|
2248 Sqft |
|
Type
|
House |
|
UtilityWater
|
Lake/river Water Intake |
Parking
Land
|
AccessType
|
Water Access, Road Access |
|
Acreage
|
Yes |
|
LandAmenities
|
Airport, Beach |
|
LandscapeFeatures
|
Landscaped |
|
Sewer
|
Septic System |
|
SizeDepth
|
200 Ft |
|
SizeFrontage
|
230 Ft |
|
SizeIrregular
|
1.37 |
|
SizeTotal
|
1.37 Ac|1/2 - 1.99 Acres |
|
SizeTotalText
|
1.37 Ac|1/2 - 1.99 Acres |
|
SurfaceWater
|
River/stream |
|
ZoningDescription
|
Sr1 |
Rooms
| Level |
Type |
Length |
Width |
Dimensions |
|
Main Level |
3pc Bathroom |
|
|
Measurements not available |
|
Main Level |
Full Bathroom |
|
|
14'2'' x 9'6'' |
|
Main Level |
Foyer |
|
|
13'11'' x 6'8'' |
|
Main Level |
Laundry Room |
|
|
10'0'' x 7'3'' |
|
Main Level |
Bedroom |
|
|
19'7'' x 11'8'' |
|
Main Level |
Bedroom |
|
|
14'9'' x 10'0'' |
|
Main Level |
Primary Bedroom |
|
|
12'5'' x 14'1'' |
|
Main Level |
Living Room |
|
|
19'0'' x 13'6'' |
|
Main Level |
Family Room |
|
|
12'3'' x 17'4'' |
|
Main Level |
Dining Room |
|
|
17'5'' x 18'1'' |
|
Main Level |
Kitchen |
|
|
16'6'' x 11'10'' |
Utilities
|
Electricity
|
Available |
|
Telephone
|
Available |
https://www.realtor.ca/real-estate/26972703/1045-maplewood-road-e-bracebridge




















































