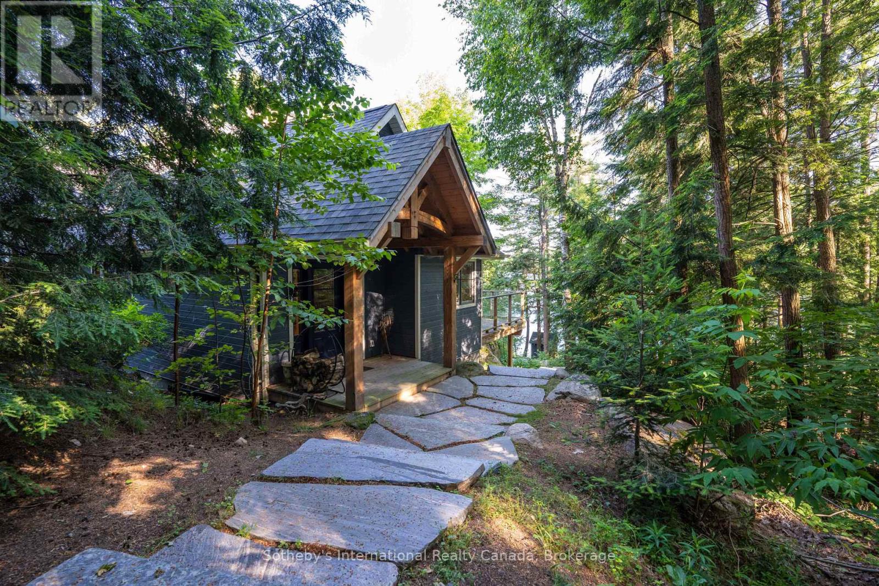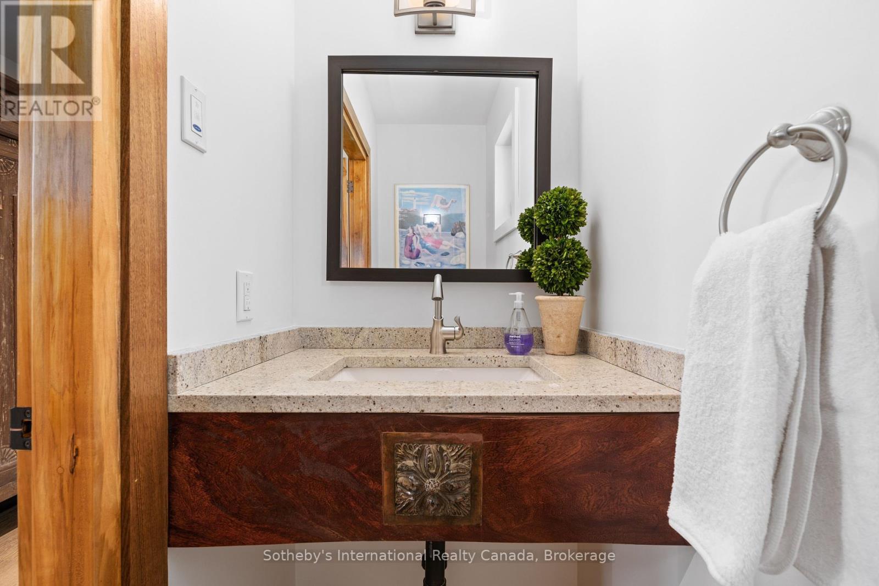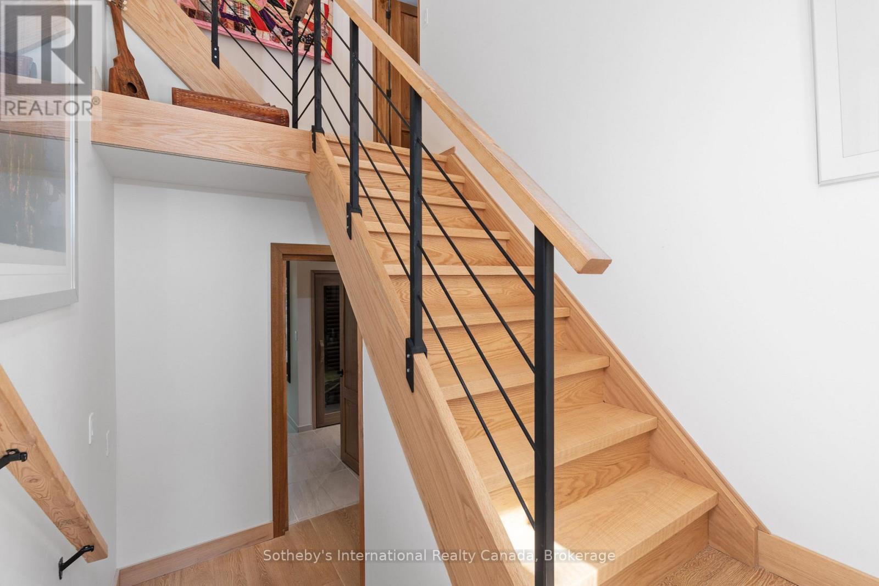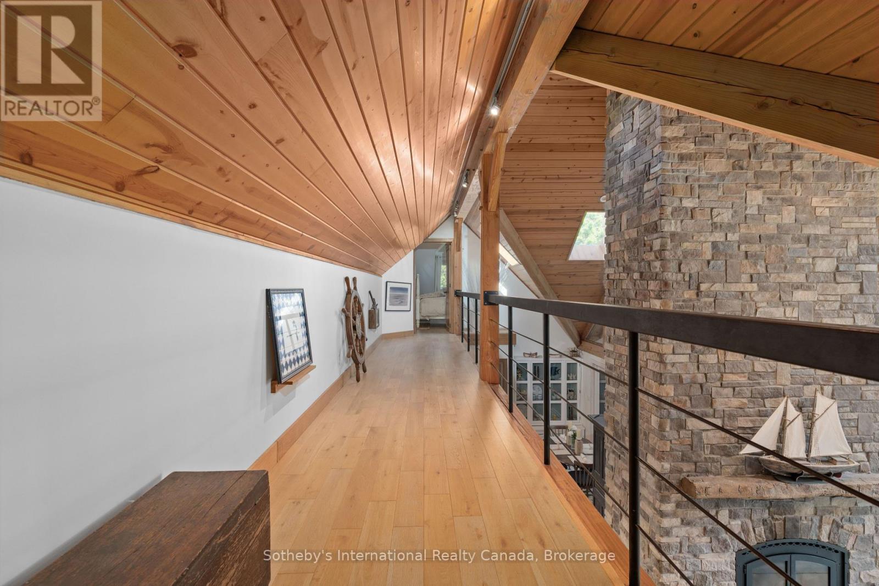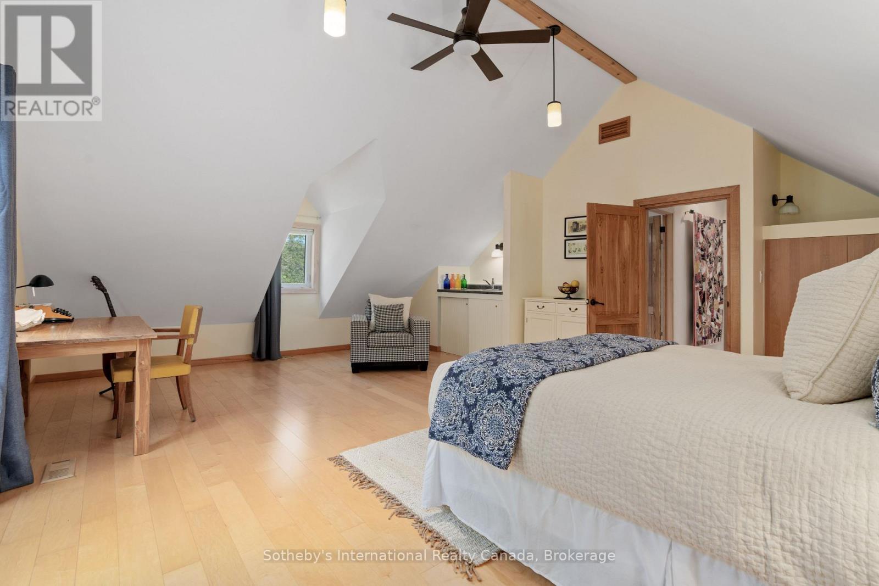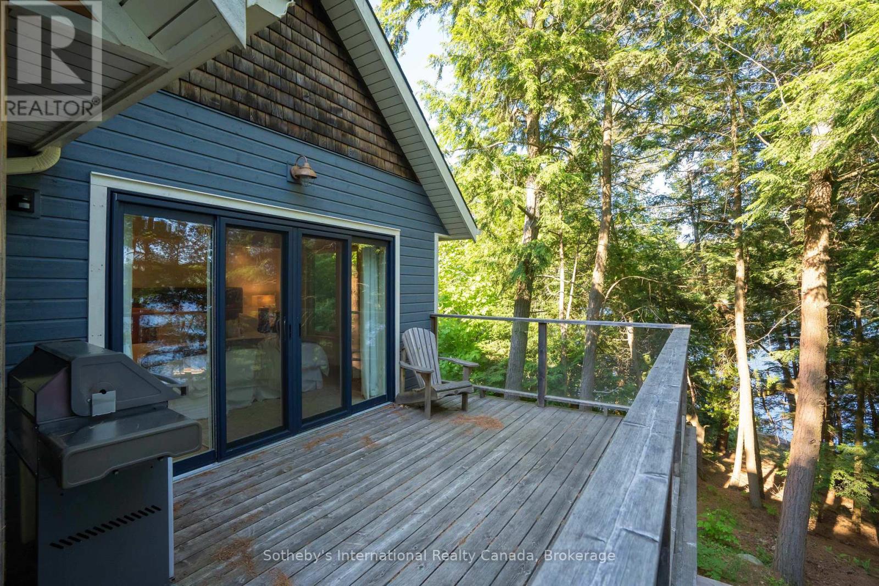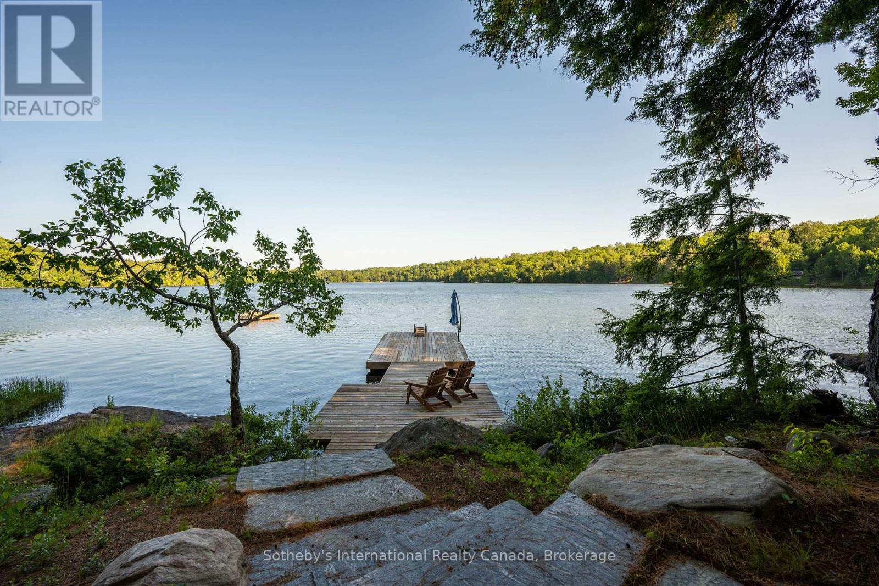3 Bedroom
3 Bathroom
2499.9795 - 2999.975 sqft
Fireplace
Central Air Conditioning
Forced Air
Waterfront
Acreage
$2,625,000
1000 feet of south facing, rock & pine point of land on beautiful Echo Lake, Lake of Bays. This gorgeous home with unsurpassed quality construction is nestled in the trees in this completely private 2700 sq. ft. property on 5+ acres. The radiant heat flows through this open loft interior offering 3 bedrooms, 2.5 baths, a guest suite, open plan kitchen and great room with vaulted ceilings & wall of windows. The main floor primary bedroom with lakeside walkout features a luxurious ensuite and sauna. Truly a special home in a wonderful natural setting. Enjoy the sound of Echo Lake from the large deck, numerous relaxation & viewing spots around the lakeside. Spectacular views out all sides whether with the natural pine bed or exceptional waterfront. (id:46274)
Property Details
|
MLS® Number
|
X11891054 |
|
Property Type
|
Single Family |
|
Community Name
|
Mclean |
|
AmenitiesNearBy
|
Hospital, Place Of Worship |
|
CommunityFeatures
|
Community Centre |
|
Features
|
Wooded Area, Sloping, Guest Suite, Sauna |
|
ParkingSpaceTotal
|
6 |
|
Structure
|
Shed |
|
ViewType
|
Lake View, View Of Water, Direct Water View |
|
WaterFrontType
|
Waterfront |
Building
|
BathroomTotal
|
3 |
|
BedroomsAboveGround
|
3 |
|
BedroomsTotal
|
3 |
|
Amenities
|
Fireplace(s) |
|
Appliances
|
Garage Door Opener Remote(s), Range, Oven - Built-in, Dishwasher, Dryer, Garage Door Opener, Microwave, Oven, Refrigerator, Washer |
|
BasementType
|
Crawl Space |
|
ConstructionStyleAttachment
|
Detached |
|
CoolingType
|
Central Air Conditioning |
|
ExteriorFinish
|
Shingles, Wood |
|
FireplacePresent
|
Yes |
|
FireplaceTotal
|
2 |
|
FireplaceType
|
Insert |
|
FoundationType
|
Insulated Concrete Forms |
|
HalfBathTotal
|
1 |
|
HeatingFuel
|
Propane |
|
HeatingType
|
Forced Air |
|
StoriesTotal
|
2 |
|
SizeInterior
|
2499.9795 - 2999.975 Sqft |
|
Type
|
House |
Parking
Land
|
AccessType
|
Year-round Access, Private Docking |
|
Acreage
|
Yes |
|
LandAmenities
|
Hospital, Place Of Worship |
|
Sewer
|
Septic System |
|
SizeFrontage
|
1000 Ft |
|
SizeIrregular
|
1000 Ft |
|
SizeTotalText
|
1000 Ft|5 - 9.99 Acres |
|
ZoningDescription
|
Wr |
Rooms
| Level |
Type |
Length |
Width |
Dimensions |
|
Second Level |
Bedroom |
4.02 m |
4.47 m |
4.02 m x 4.47 m |
|
Second Level |
Bedroom |
4.27 m |
6.15 m |
4.27 m x 6.15 m |
|
Second Level |
Loft |
5.24 m |
11.73 m |
5.24 m x 11.73 m |
|
Main Level |
Foyer |
2.86 m |
3.65 m |
2.86 m x 3.65 m |
|
Main Level |
Exercise Room |
4.87 m |
6.14 m |
4.87 m x 6.14 m |
|
Main Level |
Living Room |
6.66 m |
8.83 m |
6.66 m x 8.83 m |
|
Main Level |
Laundry Room |
2.19 m |
11.74 m |
2.19 m x 11.74 m |
|
Main Level |
Dining Room |
3.01 m |
1 m |
3.01 m x 1 m |
|
Main Level |
Kitchen |
3 m |
6.82 m |
3 m x 6.82 m |
|
Main Level |
Eating Area |
2.64 m |
4.67 m |
2.64 m x 4.67 m |
|
Main Level |
Sunroom |
3.78 m |
4.94 m |
3.78 m x 4.94 m |
|
Main Level |
Primary Bedroom |
3.31 m |
4.47 m |
3.31 m x 4.47 m |
https://www.realtor.ca/real-estate/27734919/1042-truscott-place-lake-of-bays-mclean-mclean






