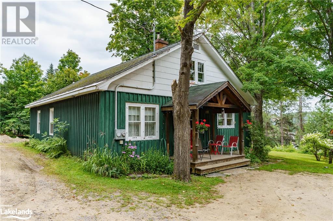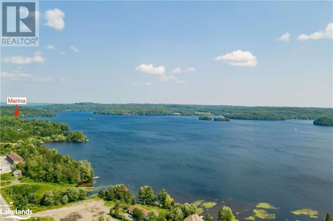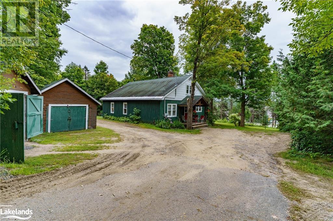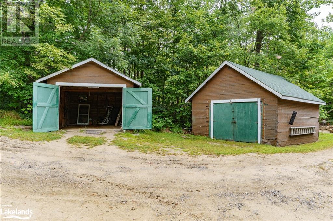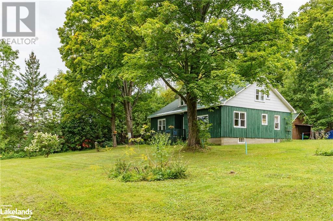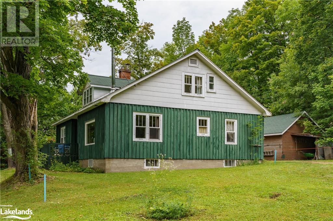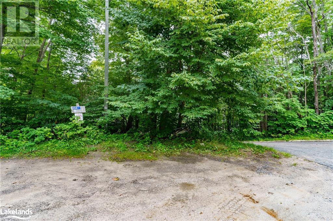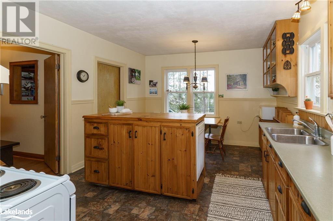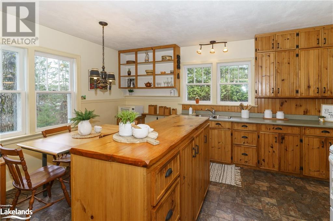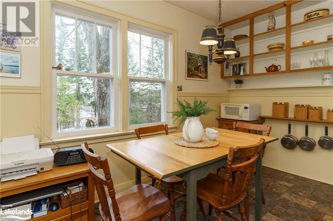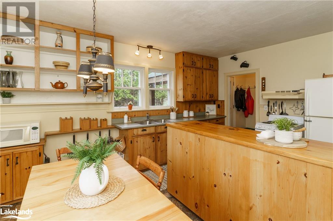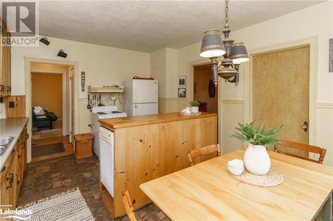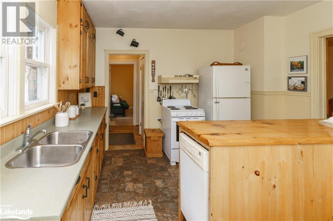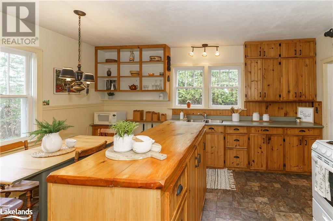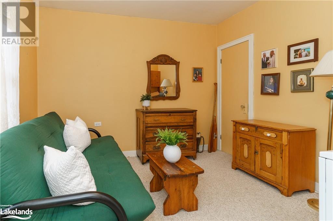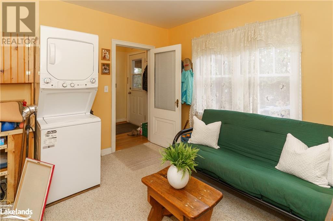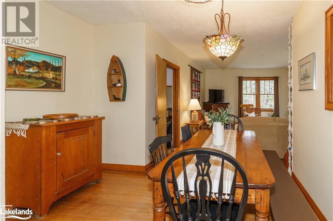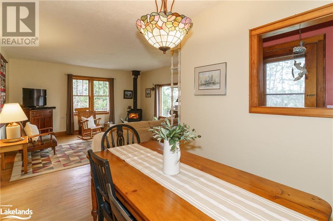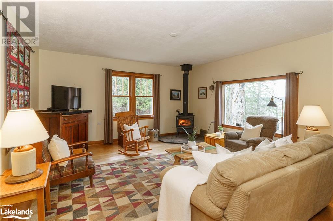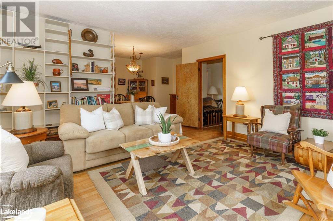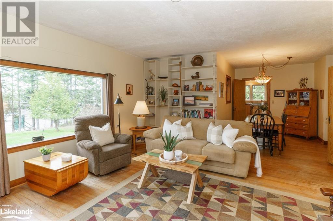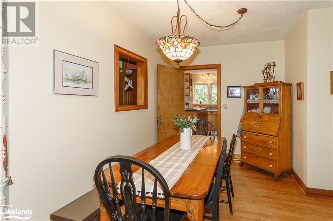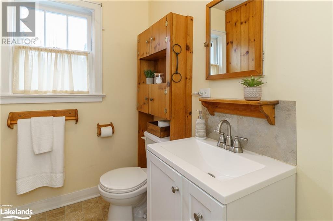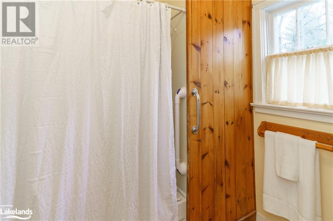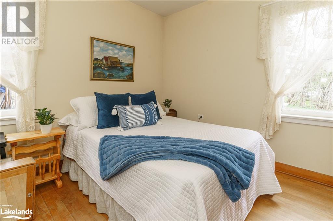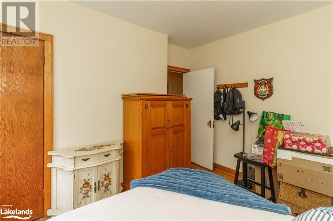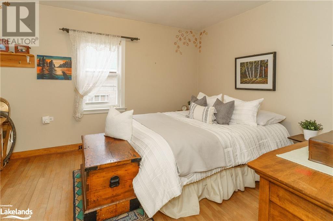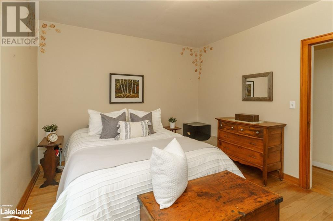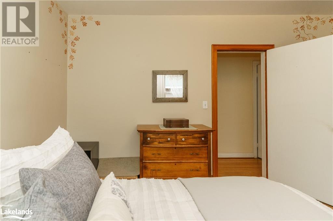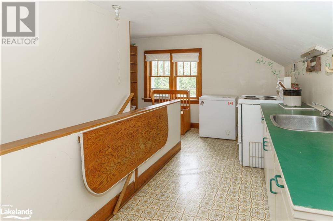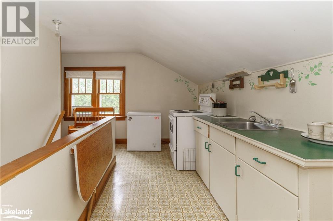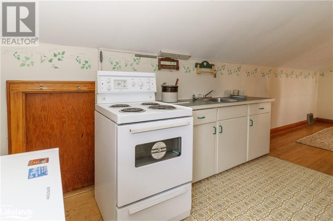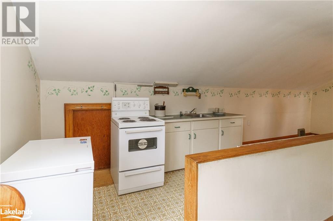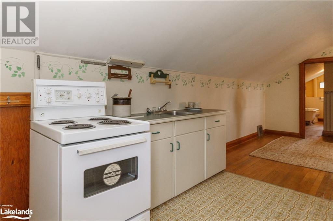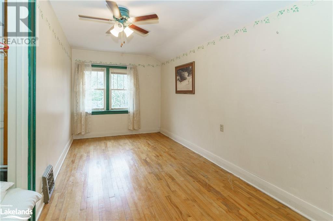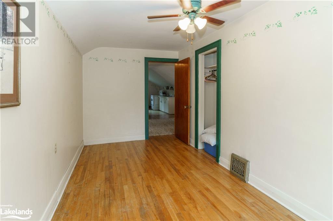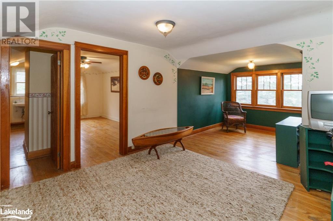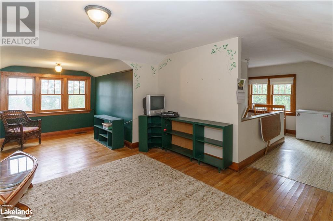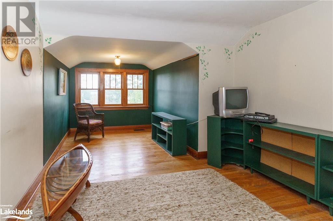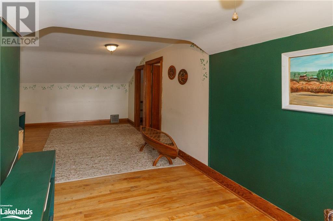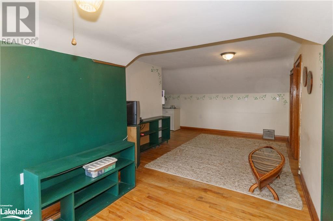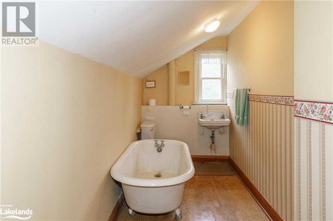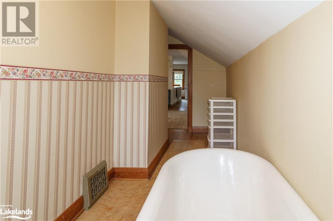4 Bedroom
2 Bathroom
1400
None
Forced Air, Stove
$549,900
A great opportunity in a fantastic location. Park the car. From this location, you can walk to: The hospital, doctors office, dining, drug store, church, public school and within a few minutes drive, a fantastic beach. This 1.5 story features 3 bedrooms on the main floor and a great upper level that would be an amazing in-law suite with kitchenette, sitting room, bedroom and bathroom. The large living room features a woodstove for those chilly nights and hardwood floors. A view of Fairy Lake from the sitting room in upper level. Two older buildings also on the property. One has been used as a garage in the past and the other a workshop. Home has been well looked after . (id:46274)
Property Details
|
MLS® Number
|
40581605 |
|
Property Type
|
Single Family |
|
Amenities Near By
|
Beach, Golf Nearby, Hospital, Marina, Park, Place Of Worship, Playground, Public Transit, Schools |
|
Parking Space Total
|
6 |
Building
|
Bathroom Total
|
2 |
|
Bedrooms Above Ground
|
4 |
|
Bedrooms Total
|
4 |
|
Appliances
|
Dishwasher, Dryer, Refrigerator, Stove, Washer |
|
Basement Development
|
Unfinished |
|
Basement Type
|
Full (unfinished) |
|
Construction Material
|
Wood Frame |
|
Construction Style Attachment
|
Detached |
|
Cooling Type
|
None |
|
Exterior Finish
|
Stone, Wood |
|
Foundation Type
|
Stone |
|
Heating Fuel
|
Oil |
|
Heating Type
|
Forced Air, Stove |
|
Stories Total
|
2 |
|
Size Interior
|
1400 |
|
Type
|
House |
|
Utility Water
|
Municipal Water |
Parking
Land
|
Access Type
|
Highway Access |
|
Acreage
|
No |
|
Land Amenities
|
Beach, Golf Nearby, Hospital, Marina, Park, Place Of Worship, Playground, Public Transit, Schools |
|
Sewer
|
Municipal Sewage System |
|
Size Frontage
|
95 Ft |
|
Size Total Text
|
1/2 - 1.99 Acres |
|
Zoning Description
|
R1 |
Rooms
| Level |
Type |
Length |
Width |
Dimensions |
|
Second Level |
Bedroom |
|
|
15'6'' x 7'9'' |
|
Second Level |
Sitting Room |
|
|
8'3'' x 8'10'' |
|
Second Level |
Sitting Room |
|
|
10'8'' x 13'3'' |
|
Second Level |
Kitchen |
|
|
11'2'' x 13'0'' |
|
Main Level |
3pc Bathroom |
|
|
Measurements not available |
|
Main Level |
4pc Bathroom |
|
|
Measurements not available |
|
Main Level |
Bedroom |
|
|
13'6'' x 11'0'' |
|
Main Level |
Bedroom |
|
|
10'10'' x 9'11'' |
|
Main Level |
Bedroom |
|
|
10'9'' x 11'0'' |
|
Main Level |
Living Room |
|
|
16'0'' x 15'0'' |
|
Main Level |
Dining Room |
|
|
19'6'' x 8'0'' |
|
Main Level |
Kitchen |
|
|
11'10'' x 15'0'' |
https://www.realtor.ca/real-estate/26834038/104-hilltop-drive-huntsville

