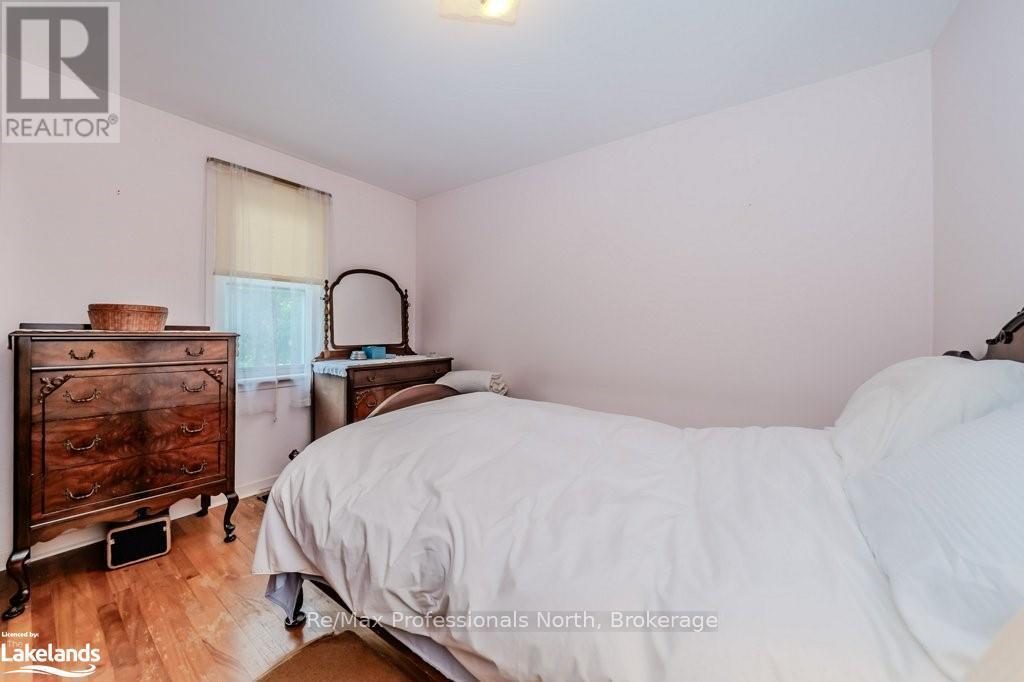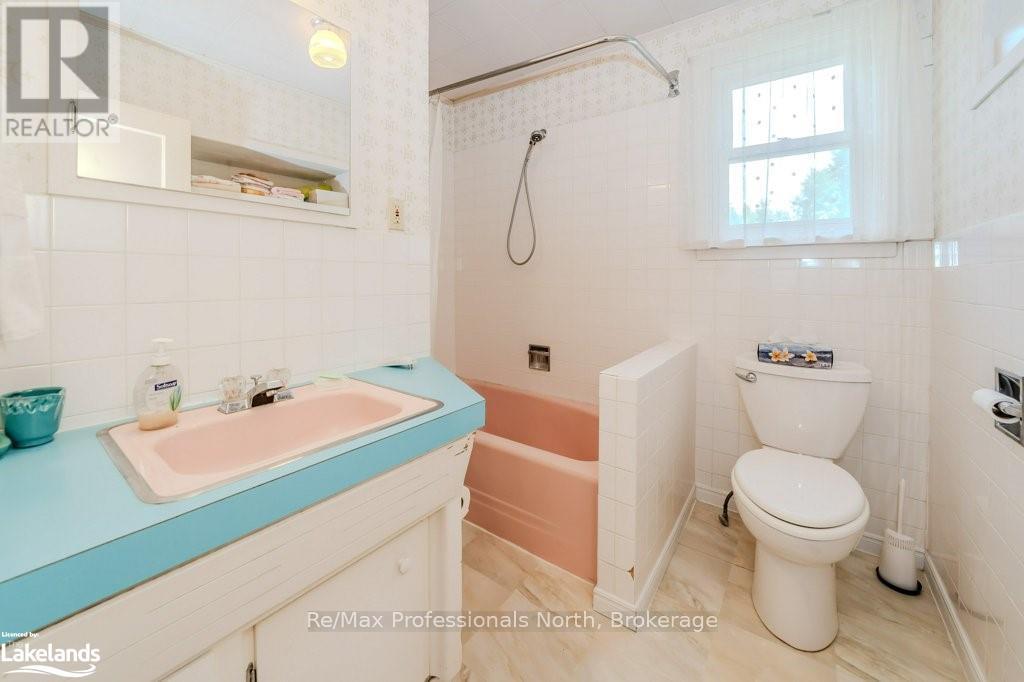3 Bedroom
1 Bathroom
Bungalow
Central Air Conditioning
Forced Air
$549,000
On a large 435 feet deep lot in central Bracebridge is the location of this 3 bedroom bungalow. Perfect yard for a garden enthusiast or those seeking tranquil outdoor space. The large living room has 2 sets of double windows for light from 2 directions. Enjoy meals in the generous sized eat-in kitchen which includes washing machine which can be easily be relocated to the basement laundry area if desired. The main floor is completed with 3 bedrooms, 4-piece bath and a useful mudroom off the kitchen accessing the south facing back deck. The basement is unspoiled ready for your finishing for additional living, recreational or hobby space. The yard backs onto a forest and ravine. This home is ready for your creative personal touch to make it your own and bring the residence and yard to it's potential in a prime location with a short walk to downtown shops, restaurants, parks, trails, hospital and close to all majestic Muskoka offers. (id:46274)
Property Details
|
MLS® Number
|
X11949164 |
|
Property Type
|
Single Family |
|
Community Name
|
Macaulay |
|
Amenities Near By
|
Hospital |
|
Equipment Type
|
None |
|
Features
|
Wooded Area, Sloping, Level |
|
Parking Space Total
|
4 |
|
Rental Equipment Type
|
None |
|
Structure
|
Deck |
Building
|
Bathroom Total
|
1 |
|
Bedrooms Above Ground
|
3 |
|
Bedrooms Total
|
3 |
|
Appliances
|
Water Heater, Refrigerator, Stove, Washer, Window Coverings |
|
Architectural Style
|
Bungalow |
|
Basement Development
|
Unfinished |
|
Basement Type
|
Full (unfinished) |
|
Ceiling Type
|
Suspended Ceiling |
|
Construction Style Attachment
|
Detached |
|
Cooling Type
|
Central Air Conditioning |
|
Exterior Finish
|
Wood, Vinyl Siding |
|
Fire Protection
|
Smoke Detectors |
|
Foundation Type
|
Concrete |
|
Heating Fuel
|
Natural Gas |
|
Heating Type
|
Forced Air |
|
Stories Total
|
1 |
|
Type
|
House |
|
Utility Water
|
Municipal Water |
Parking
Land
|
Acreage
|
No |
|
Land Amenities
|
Hospital |
|
Sewer
|
Sanitary Sewer |
|
Size Depth
|
435 Ft |
|
Size Frontage
|
66 Ft |
|
Size Irregular
|
66 X 435 Ft |
|
Size Total Text
|
66 X 435 Ft|1/2 - 1.99 Acres |
|
Zoning Description
|
R1 |
Rooms
| Level |
Type |
Length |
Width |
Dimensions |
|
Lower Level |
Other |
8.53 m |
5.49 m |
8.53 m x 5.49 m |
|
Lower Level |
Utility Room |
8.53 m |
3.96 m |
8.53 m x 3.96 m |
|
Main Level |
Living Room |
5.05 m |
4.47 m |
5.05 m x 4.47 m |
|
Main Level |
Kitchen |
5.05 m |
4.17 m |
5.05 m x 4.17 m |
|
Main Level |
Primary Bedroom |
3.33 m |
3.25 m |
3.33 m x 3.25 m |
|
Main Level |
Bedroom |
3.35 m |
2.64 m |
3.35 m x 2.64 m |
|
Main Level |
Bedroom |
3.33 m |
2.57 m |
3.33 m x 2.57 m |
|
Main Level |
Bathroom |
2.41 m |
2.18 m |
2.41 m x 2.18 m |
|
Main Level |
Mud Room |
4.39 m |
1.63 m |
4.39 m x 1.63 m |
Utilities
|
Cable
|
Available |
|
Sewer
|
Installed |
https://www.realtor.ca/real-estate/27862719/104-ann-street-bracebridge-macaulay-macaulay









































