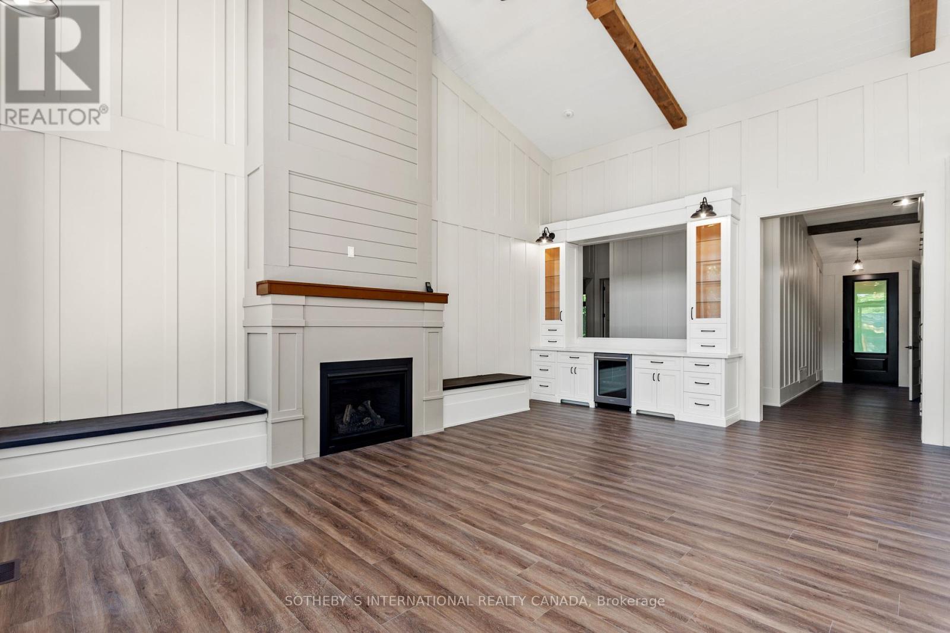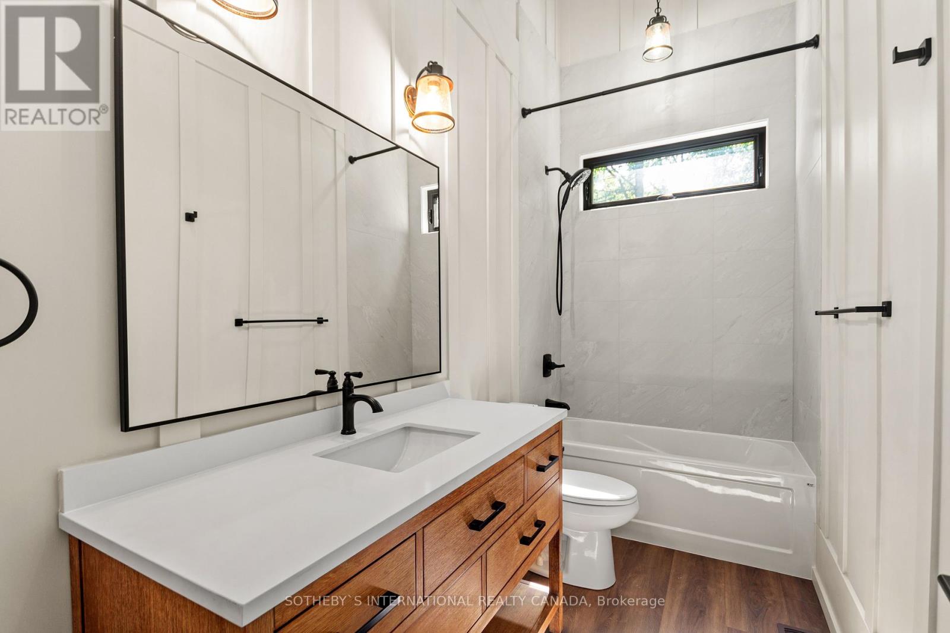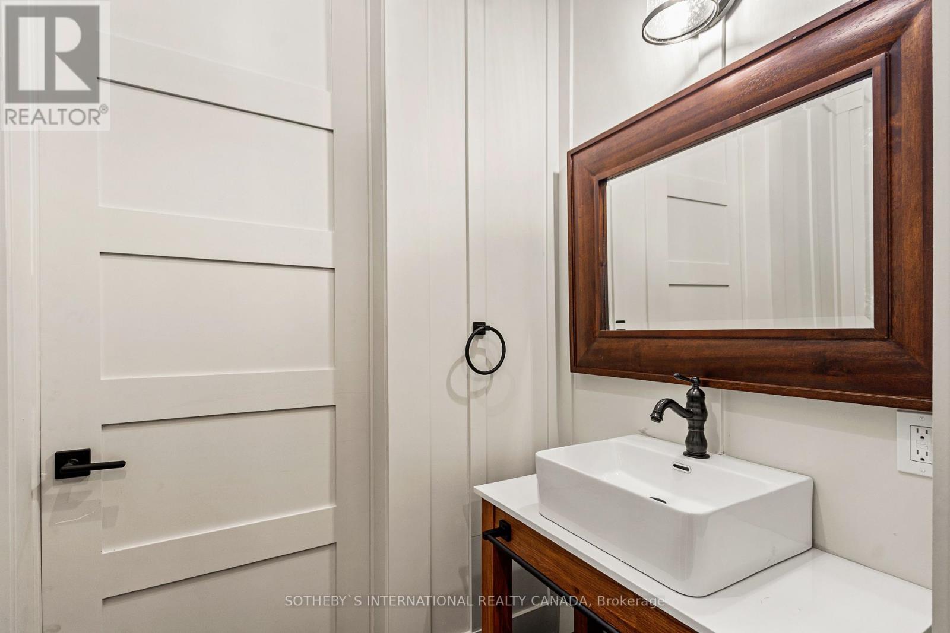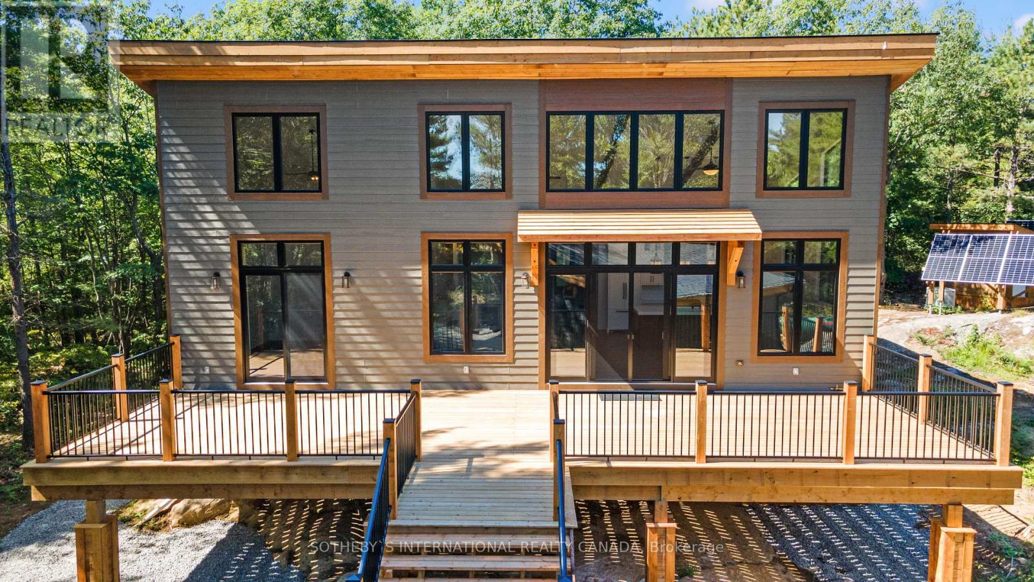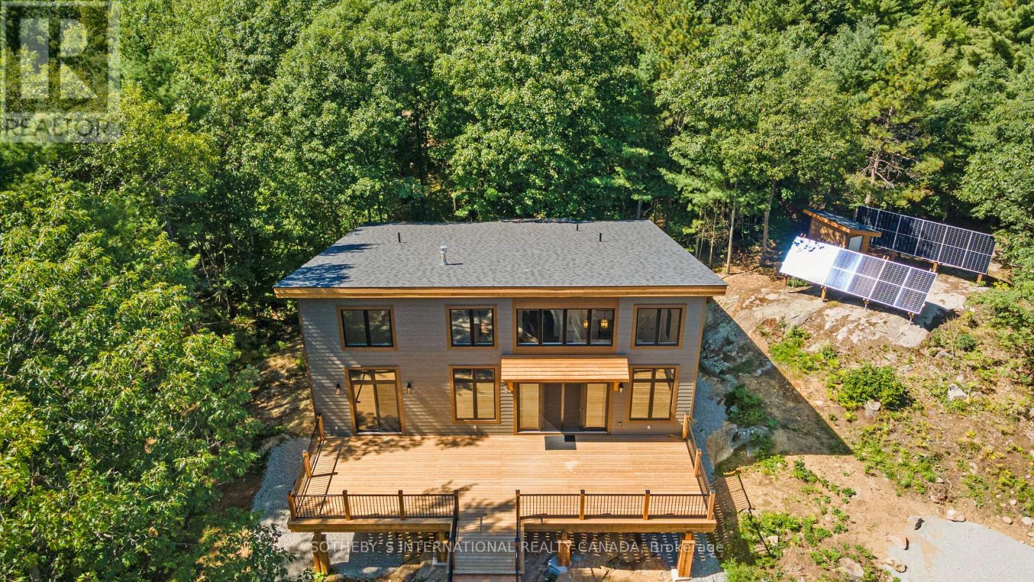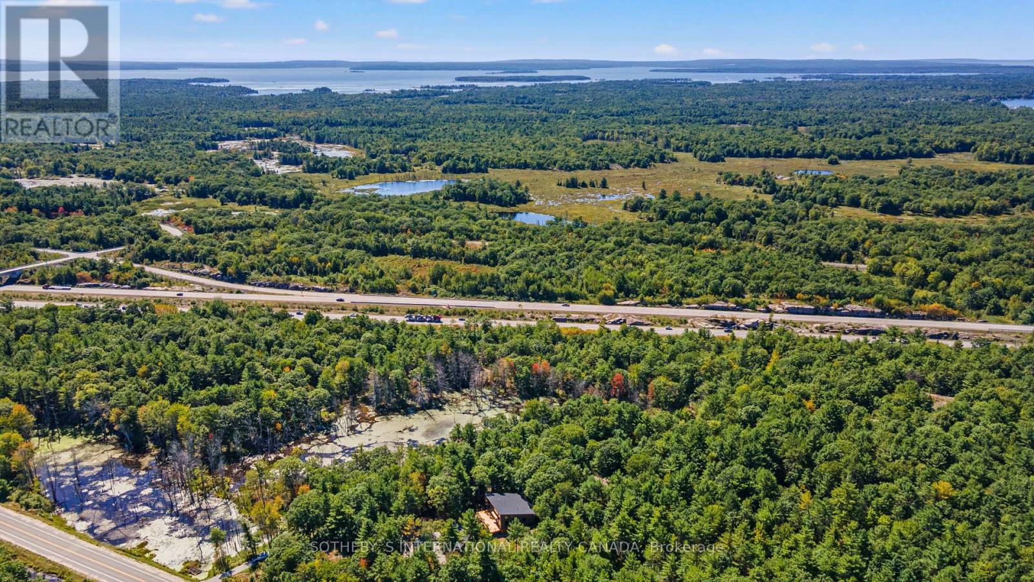4 Bedroom
3 Bathroom
1999.983 - 2499.9795 sqft
Raised Bungalow
Fireplace
Central Air Conditioning, Air Exchanger, Ventilation System
Forced Air
Acreage
$1,595,000
Welcome to your just-built custom 4-bedroom bungalow offering unparalleled privacy on a sprawling 4.32-acre lot. The kitchen boasts custom 10' high cabinetry, quartz countertops, and a farmhouse-style island sink, while the adjacent living room features a propane fireplace framed by floor-to-ceiling surround and a convenient bar cabinet with quartz countertops and bar fridge. Retreat to the primary bedroom suite, complete with a 4-piece ensuite, vaulted ceiling, and walkout to the deck. There are three additional bedrooms, a 4-piece main bath, 2-piece powder room and laundry room. Outside, there is an expansive deck and a covered porch area. The detached 3-car garage with a loft provides additional living space with a bedroom, 3-piece bath, and living area. Never worry about power outages with the property's large Solar Grid, 12kw inverter, 20kw Batteries and 22.5kw auto start propane Generac Generator, ensuring peace of mind year-round. Conveniently located near Georgian Bay, several lakes, golfing, skiing, snowmobiling, restaurants, and stores. Seller will consider a VTB to qualified buyers. (id:46274)
Property Details
|
MLS® Number
|
X8104800 |
|
Property Type
|
Single Family |
|
AmenitiesNearBy
|
Ski Area, Marina, Beach, Park |
|
Features
|
Wooded Area |
|
ParkingSpaceTotal
|
7 |
Building
|
BathroomTotal
|
3 |
|
BedroomsAboveGround
|
4 |
|
BedroomsTotal
|
4 |
|
Appliances
|
Garage Door Opener Remote(s), Water Heater - Tankless, Water Heater, Water Purifier, Dishwasher, Dryer, Garage Door Opener, Microwave, Refrigerator, Stove, Washer |
|
ArchitecturalStyle
|
Raised Bungalow |
|
ConstructionStyleAttachment
|
Detached |
|
CoolingType
|
Central Air Conditioning, Air Exchanger, Ventilation System |
|
ExteriorFinish
|
Wood, Shingles |
|
FireplacePresent
|
Yes |
|
FlooringType
|
Laminate, Vinyl |
|
FoundationType
|
Concrete, Wood/piers |
|
HalfBathTotal
|
1 |
|
HeatingFuel
|
Propane |
|
HeatingType
|
Forced Air |
|
StoriesTotal
|
1 |
|
SizeInterior
|
1999.983 - 2499.9795 Sqft |
|
Type
|
House |
|
UtilityPower
|
Generator |
Parking
Land
|
Acreage
|
Yes |
|
LandAmenities
|
Ski Area, Marina, Beach, Park |
|
Sewer
|
Septic System |
|
SizeFrontage
|
663 Ft ,7 In |
|
SizeIrregular
|
663.6 Ft |
|
SizeTotalText
|
663.6 Ft|2 - 4.99 Acres |
|
ZoningDescription
|
Ru |
Rooms
| Level |
Type |
Length |
Width |
Dimensions |
|
Main Level |
Living Room |
7.24 m |
5.54 m |
7.24 m x 5.54 m |
|
Main Level |
Laundry Room |
3.25 m |
2.31 m |
3.25 m x 2.31 m |
|
Main Level |
Kitchen |
7.24 m |
4.06 m |
7.24 m x 4.06 m |
|
Main Level |
Primary Bedroom |
5.23 m |
4.5 m |
5.23 m x 4.5 m |
|
Main Level |
Bathroom |
3.3 m |
1.83 m |
3.3 m x 1.83 m |
|
Main Level |
Bedroom 2 |
4.55 m |
3.78 m |
4.55 m x 3.78 m |
|
Main Level |
Bedroom 3 |
4.55 m |
3.76 m |
4.55 m x 3.76 m |
|
Main Level |
Bedroom 4 |
4.01 m |
3.76 m |
4.01 m x 3.76 m |
|
Main Level |
Bathroom |
2.64 m |
1.52 m |
2.64 m x 1.52 m |
|
Main Level |
Bathroom |
2.29 m |
1.17 m |
2.29 m x 1.17 m |
|
Main Level |
Foyer |
6.25 m |
1.68 m |
6.25 m x 1.68 m |
https://www.realtor.ca/real-estate/26569526/103-whites-falls-road-georgian-bay









