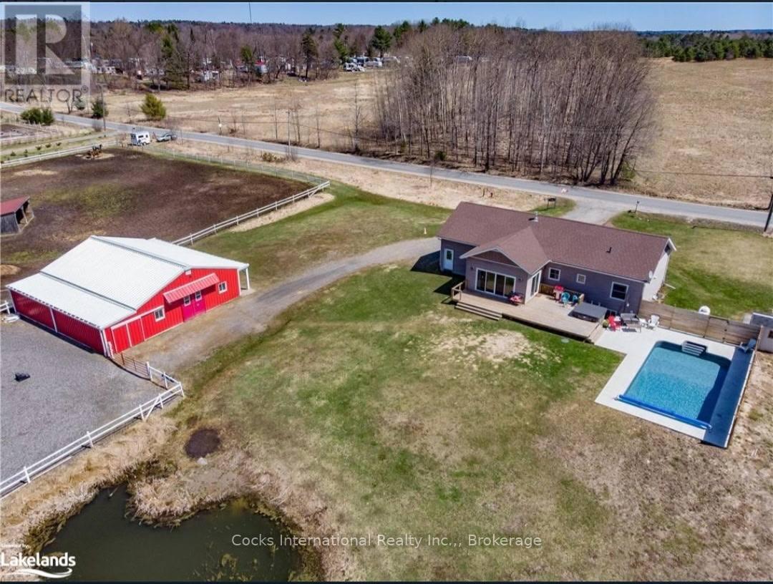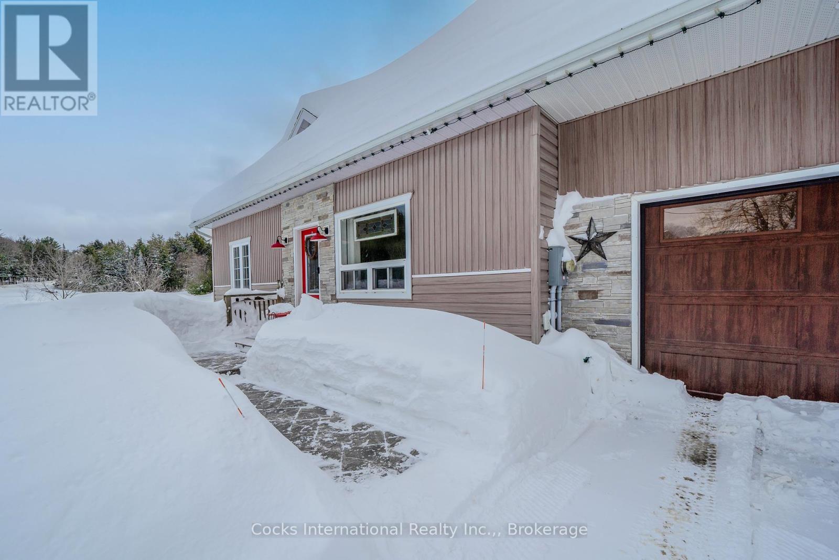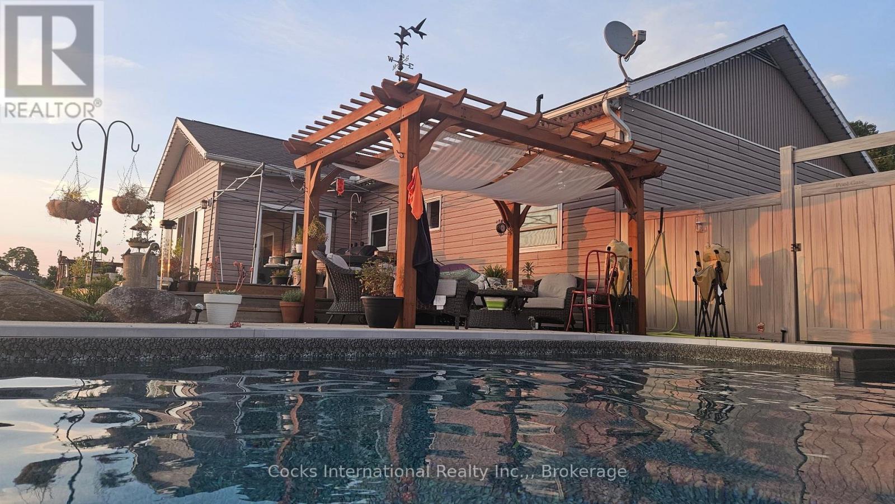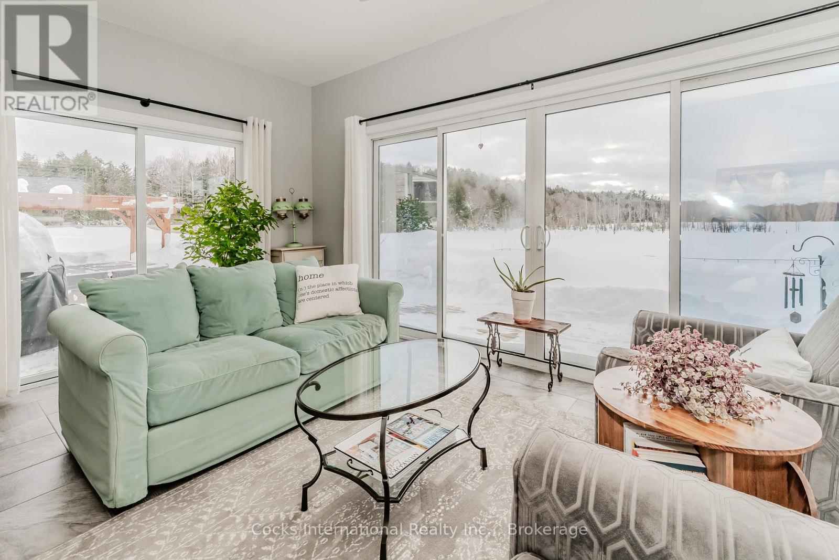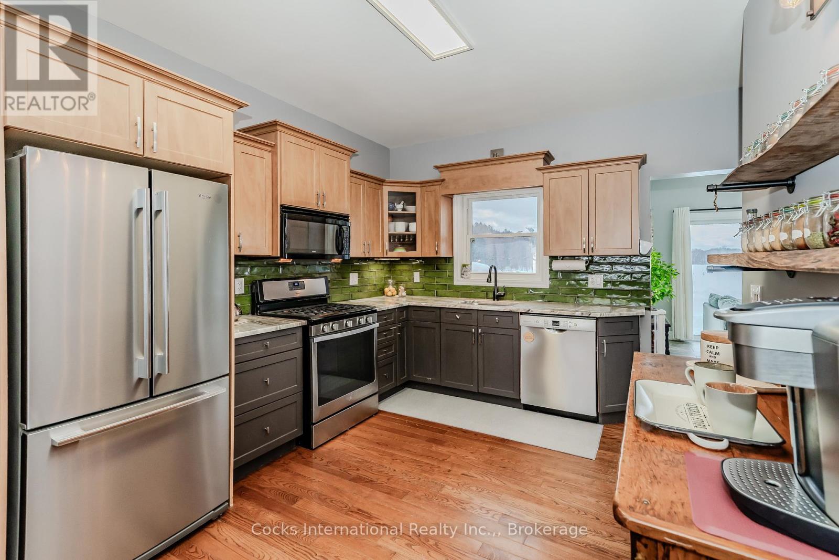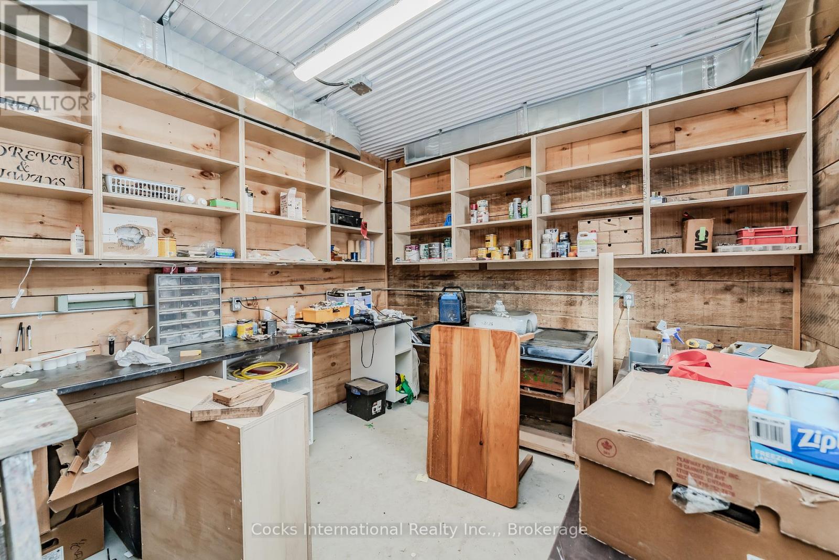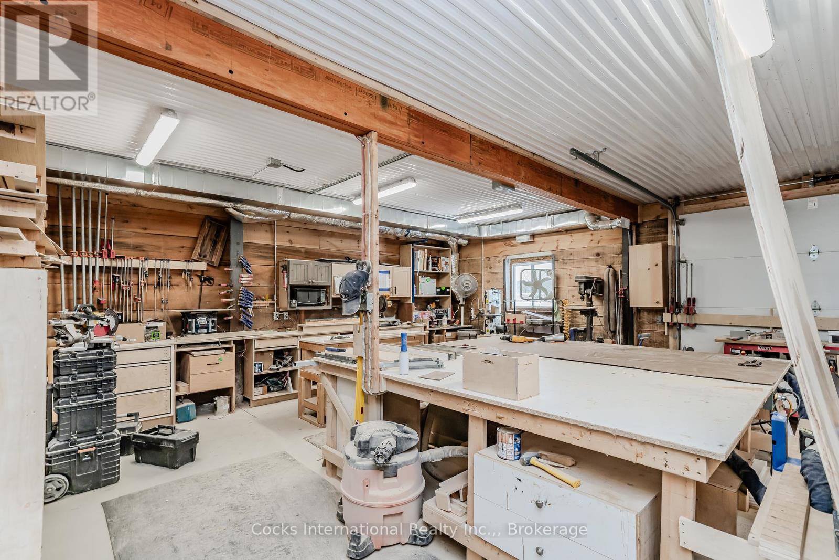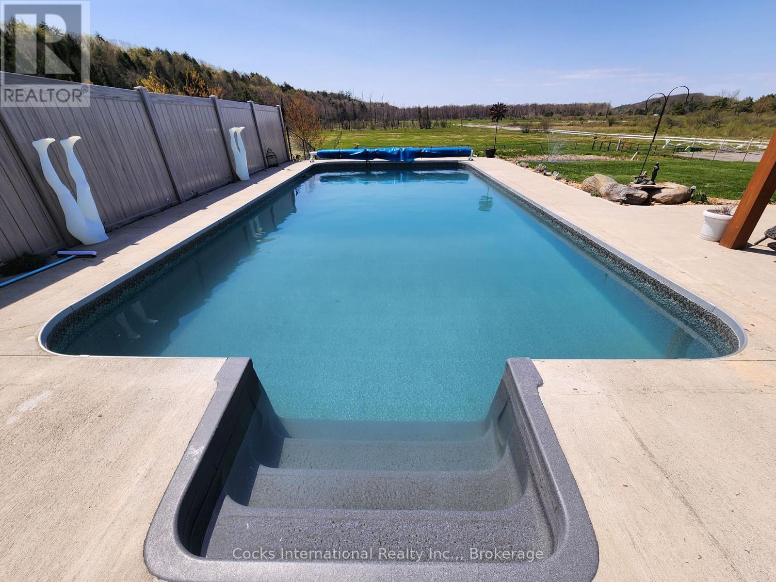3 Bedroom
2 Bathroom
700 - 1,100 ft2
Bungalow
Fireplace
Inground Pool, Outdoor Pool
Central Air Conditioning
Forced Air
Acreage
$1,399,999
Discover the perfect blend of privacy, convenience, and outdoor adventure with this one-of-a-kind 10.5+ acre property! Tucked away in nature yet just minutes from town, shopping, and local amenities, this stunning retreat offers the best of both worlds. Built-in 2008 with energy-efficient ICF construction, this well-maintained bungalow features a spacious kitchen and dining area with granite countertops and hardwood flooring throughout. The main living space flows seamlessly into a beautiful Muskoka room, where you can unwind and soak in breathtaking sunsets. This home is designed for easy living with 2+1 bedrooms, 2 full baths, and main floor laundry. The attached insulated double garage provides added convenience. Step outside to your backyard paradise, where you'll find a large deck perfect for entertaining, an inground pool and hot tub, and even a private pond for peaceful moments in nature. The entire property is fully fenced, offering security and privacy for pets, kids, or outdoor hobbies. A woodworker or hobbyist's dream! What was once a steel barn has been transformed into an impressive workshop, featuring a poured concrete floor, spray foam insulation, and heat ideal for woodworking, hobbies, or home-based business ventures. Adventure awaits right outside your door! Hiking trails, snowmobile trails, a private and public beach, and two marinas are all within easy reach, making this an unbeatable location for outdoor enthusiasts. With municipal water, a septic system, and high-speed fibre internet, you get all the modern conveniences while enjoying your own private escape. Don't miss out - book your showing today! (id:46274)
Property Details
|
MLS® Number
|
X11974276 |
|
Property Type
|
Single Family |
|
Community Name
|
Muskoka (N) |
|
Amenities Near By
|
Beach, Marina |
|
Equipment Type
|
Propane Tank |
|
Features
|
Wooded Area, Irregular Lot Size, Sloping, Open Space, Flat Site, Carpet Free, Guest Suite |
|
Parking Space Total
|
12 |
|
Pool Type
|
Inground Pool, Outdoor Pool |
|
Rental Equipment Type
|
Propane Tank |
|
Structure
|
Deck, Barn, Workshop, Barn, Barn, Barn |
|
View Type
|
View |
Building
|
Bathroom Total
|
2 |
|
Bedrooms Above Ground
|
2 |
|
Bedrooms Below Ground
|
1 |
|
Bedrooms Total
|
3 |
|
Age
|
6 To 15 Years |
|
Amenities
|
Fireplace(s) |
|
Appliances
|
Hot Tub, Water Meter, Dishwasher, Dryer, Microwave, Stove, Washer, Refrigerator |
|
Architectural Style
|
Bungalow |
|
Basement Development
|
Finished |
|
Basement Type
|
Full (finished) |
|
Construction Style Attachment
|
Detached |
|
Cooling Type
|
Central Air Conditioning |
|
Exterior Finish
|
Vinyl Siding |
|
Fire Protection
|
Smoke Detectors |
|
Fireplace Present
|
Yes |
|
Fireplace Total
|
1 |
|
Flooring Type
|
Concrete, Hardwood |
|
Foundation Type
|
Insulated Concrete Forms |
|
Heating Fuel
|
Propane |
|
Heating Type
|
Forced Air |
|
Stories Total
|
1 |
|
Size Interior
|
700 - 1,100 Ft2 |
|
Type
|
House |
|
Utility Water
|
Municipal Water |
Parking
Land
|
Access Type
|
Public Road, Year-round Access |
|
Acreage
|
Yes |
|
Fence Type
|
Fenced Yard |
|
Land Amenities
|
Beach, Marina |
|
Sewer
|
Septic System |
|
Size Depth
|
891 Ft |
|
Size Frontage
|
407 Ft |
|
Size Irregular
|
407 X 891 Ft |
|
Size Total Text
|
407 X 891 Ft|10 - 24.99 Acres |
|
Surface Water
|
River/stream |
|
Zoning Description
|
Ru |
Rooms
| Level |
Type |
Length |
Width |
Dimensions |
|
Basement |
Recreational, Games Room |
3.91 m |
6.41 m |
3.91 m x 6.41 m |
|
Basement |
Utility Room |
3.94 m |
1 m |
3.94 m x 1 m |
|
Basement |
Bathroom |
2.98 m |
2.12 m |
2.98 m x 2.12 m |
|
Basement |
Primary Bedroom |
6.15 m |
3.25 m |
6.15 m x 3.25 m |
|
Basement |
Other |
1.7 m |
3.27 m |
1.7 m x 3.27 m |
|
Main Level |
Bathroom |
3.79 m |
2.28 m |
3.79 m x 2.28 m |
|
Main Level |
Bedroom |
3.26 m |
3.88 m |
3.26 m x 3.88 m |
|
Main Level |
Bedroom |
3.79 m |
3.17 m |
3.79 m x 3.17 m |
|
Main Level |
Dining Room |
4.33 m |
5.36 m |
4.33 m x 5.36 m |
|
Main Level |
Other |
7.66 m |
7.83 m |
7.66 m x 7.83 m |
|
Main Level |
Kitchen |
3.91 m |
4.45 m |
3.91 m x 4.45 m |
|
Main Level |
Sunroom |
3.5 m |
5.16 m |
3.5 m x 5.16 m |
Utilities
|
Cable
|
Available |
|
Wireless
|
Available |
|
Electricity Connected
|
Connected |
https://www.realtor.ca/real-estate/27919329/1020-stephens-bay-road-bracebridge-muskoka-n-muskoka-n

