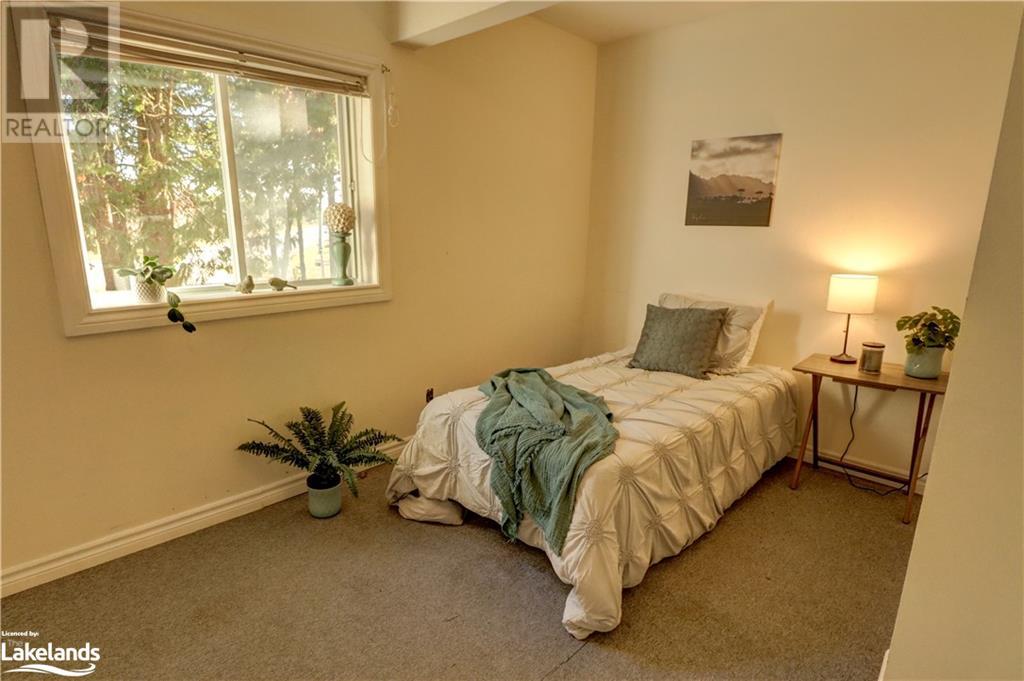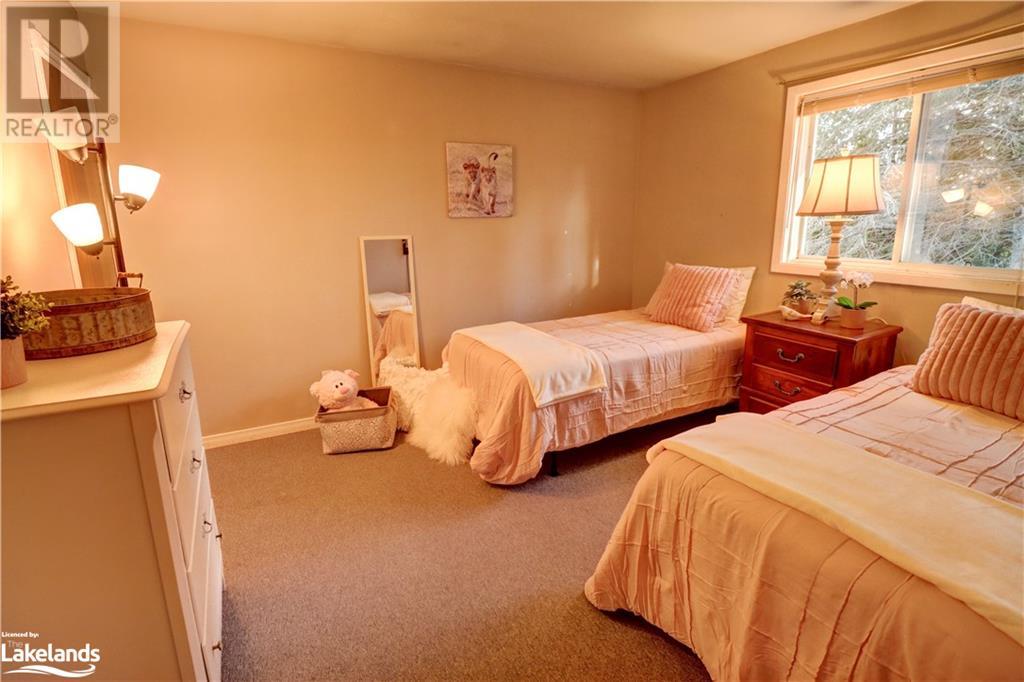4 Bedroom
2 Bathroom
1800 sqft
2 Level
None
Forced Air
$559,900
Large family home located close to businesses and amenities. Large back yard with lots of trees creating privacy. This two storey home has a spacious side entrance with a covered porch. Two main floor bedrooms and bath with two large bedrooms and a second bathroom on the second level. Small bonus room in the basement and a large utility/laundry/storage room. Spacious home to enjoy as is, or make it shine with some updates. Shingles replaced in the past few years. Washer and Dryer two years old. (id:46274)
Property Details
|
MLS® Number
|
40667284 |
|
Property Type
|
Single Family |
|
AmenitiesNearBy
|
Schools, Shopping |
|
CommunicationType
|
High Speed Internet |
|
EquipmentType
|
Water Heater |
|
ParkingSpaceTotal
|
5 |
|
RentalEquipmentType
|
Water Heater |
|
Structure
|
Shed, Porch |
Building
|
BathroomTotal
|
2 |
|
BedroomsAboveGround
|
4 |
|
BedroomsTotal
|
4 |
|
Appliances
|
Dryer, Refrigerator, Stove, Washer |
|
ArchitecturalStyle
|
2 Level |
|
BasementDevelopment
|
Unfinished |
|
BasementType
|
Full (unfinished) |
|
ConstructedDate
|
1948 |
|
ConstructionStyleAttachment
|
Detached |
|
CoolingType
|
None |
|
ExteriorFinish
|
Aluminum Siding |
|
HeatingFuel
|
Natural Gas |
|
HeatingType
|
Forced Air |
|
StoriesTotal
|
2 |
|
SizeInterior
|
1800 Sqft |
|
Type
|
House |
|
UtilityWater
|
Municipal Water |
Land
|
AccessType
|
Road Access, Highway Access |
|
Acreage
|
No |
|
LandAmenities
|
Schools, Shopping |
|
Sewer
|
Municipal Sewage System |
|
SizeDepth
|
123 Ft |
|
SizeFrontage
|
65 Ft |
|
SizeIrregular
|
0.184 |
|
SizeTotal
|
0.184 Ac|under 1/2 Acre |
|
SizeTotalText
|
0.184 Ac|under 1/2 Acre |
|
ZoningDescription
|
Ru1 |
Rooms
| Level |
Type |
Length |
Width |
Dimensions |
|
Second Level |
Bedroom |
|
|
12'0'' x 11'2'' |
|
Second Level |
4pc Bathroom |
|
|
11'5'' x 5'0'' |
|
Second Level |
Primary Bedroom |
|
|
18'9'' x 11'11'' |
|
Lower Level |
Utility Room |
|
|
22'9'' x 18'6'' |
|
Lower Level |
Recreation Room |
|
|
19'4'' x 10'9'' |
|
Main Level |
3pc Bathroom |
|
|
6'0'' x 5'1'' |
|
Main Level |
Bedroom |
|
|
12'5'' x 8'5'' |
|
Main Level |
Bedroom |
|
|
12'5'' x 11'8'' |
|
Main Level |
Living Room |
|
|
12'0'' x 11'8'' |
|
Main Level |
Dining Room |
|
|
12'0'' x 9'7'' |
|
Main Level |
Kitchen |
|
|
10'10'' x 9'7'' |
|
Main Level |
Foyer |
|
|
11'7'' x 5'0'' |
Utilities
|
Cable
|
Available |
|
Electricity
|
Available |
|
Natural Gas
|
Available |
|
Telephone
|
Available |
https://www.realtor.ca/real-estate/27586902/102-hanes-road-huntsville































