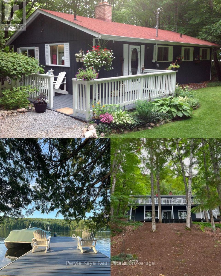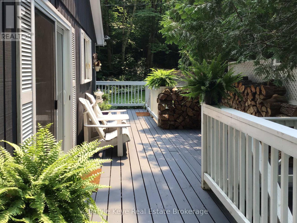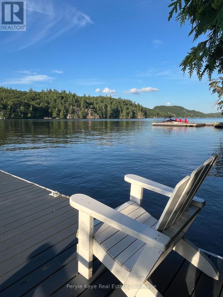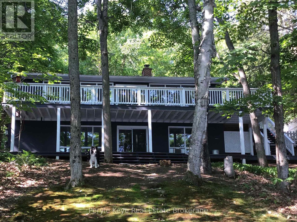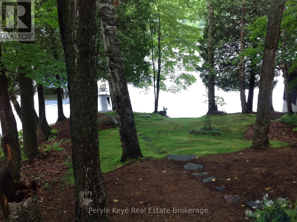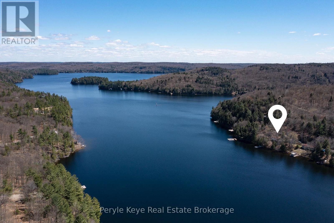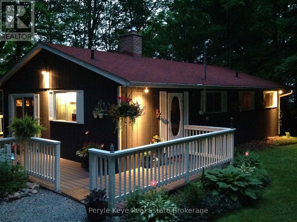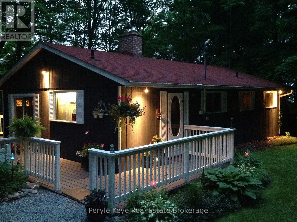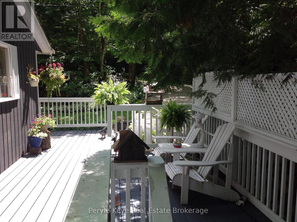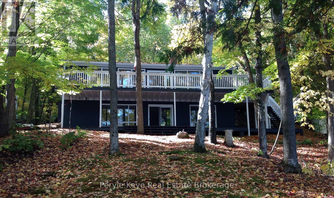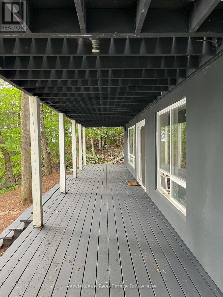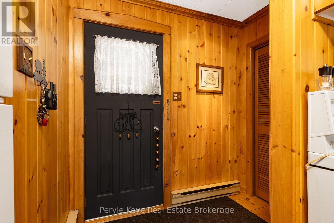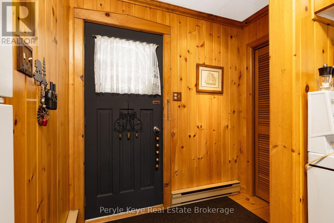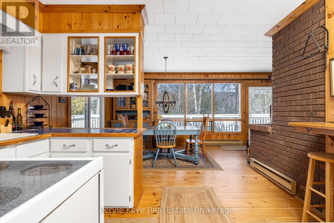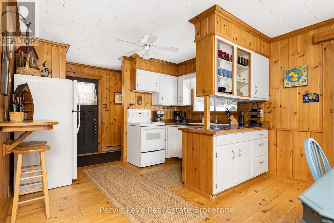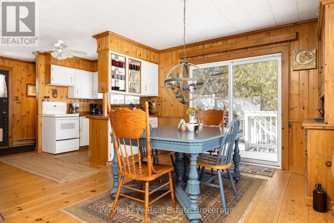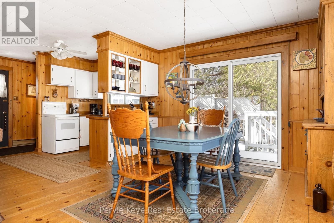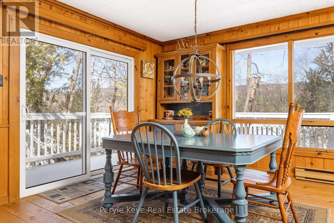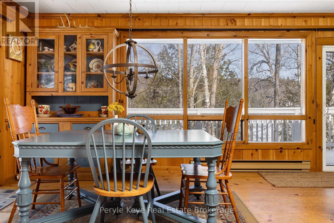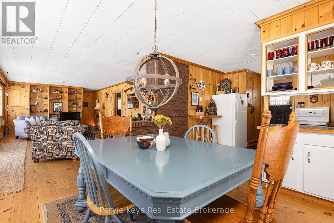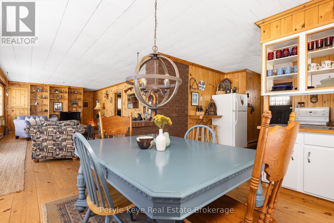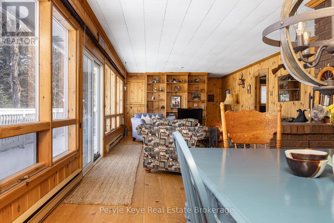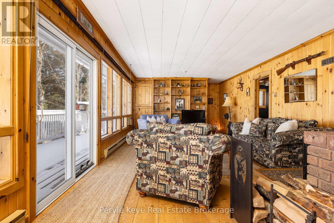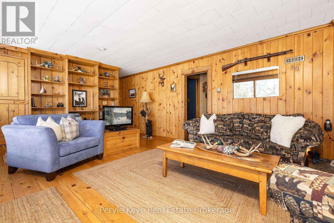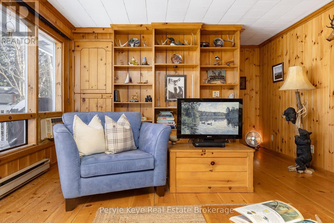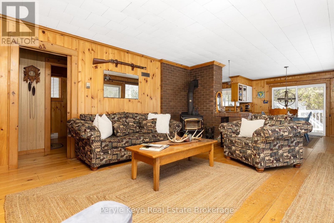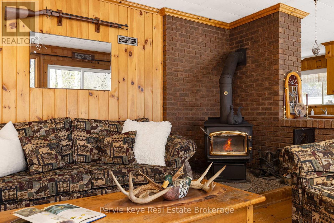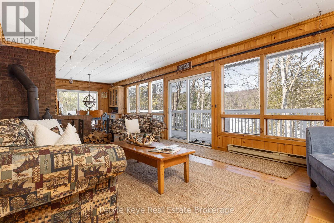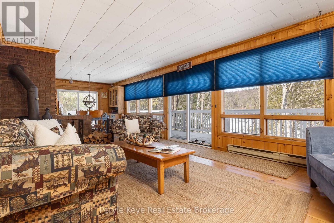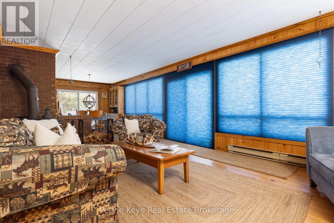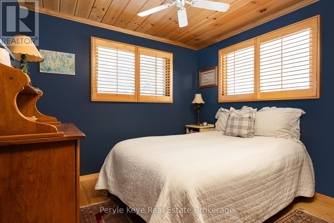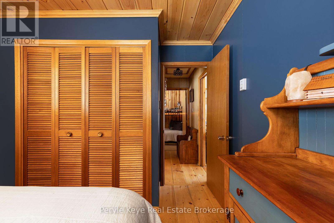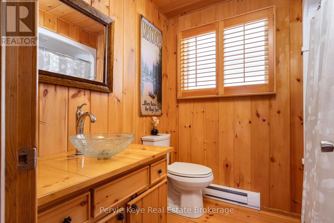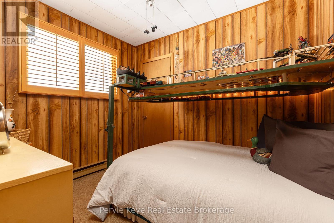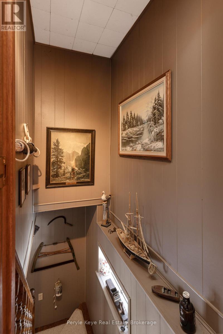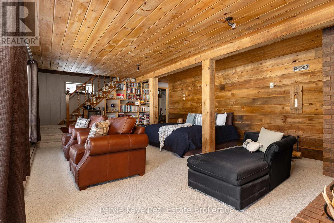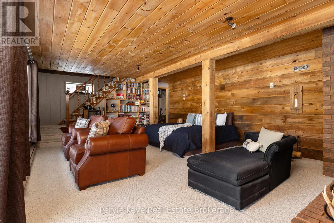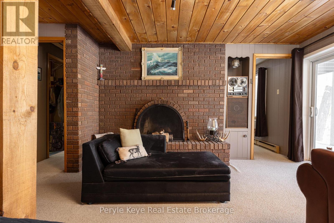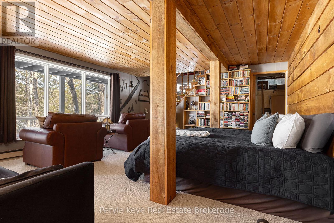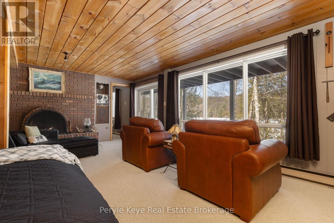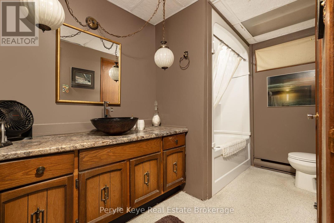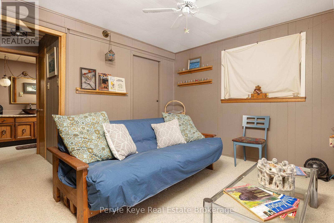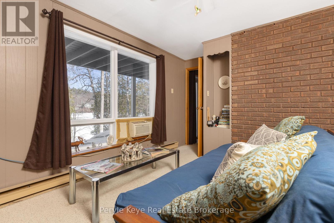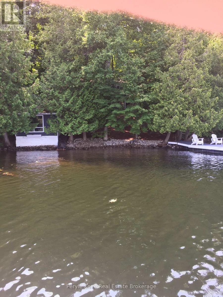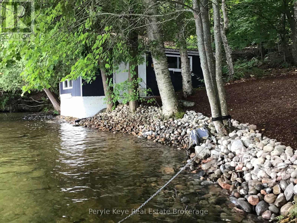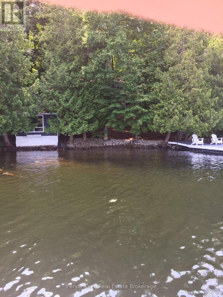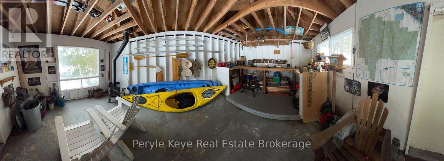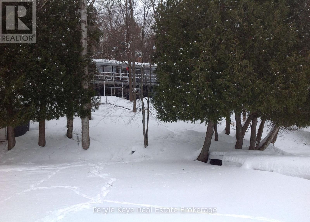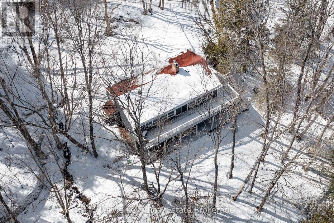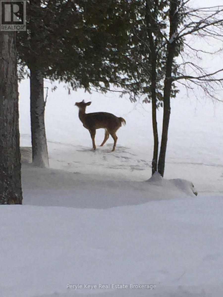3 Bedroom
2 Bathroom
700 - 1,100 ft2
Raised Bungalow
Fireplace
Window Air Conditioner
Baseboard Heaters
Waterfront
Landscaped
$1,429,900
Remember the cottage you grew up visiting? This is the one you wish you never left. 105 feet of shoreline. A dock with diving depth. And a setting that brings back everything you've been missing about summers at the lake. Welcome to Lake of Bays, where this four-season walkout bungalow delivers simplicity, space, and the kind of setting that never goes out of style. Just over 2,000 sq ft designed to bring the outdoors in and slow life to a better pace. This one takes you back to what matters most. Inside, pine floors and a seamless open-concept layout set the tone with the warmth of a wood stove. A wall of windows lines the main level, inviting every change in light and season. Step outside to a beautiful wraparound deck, where you can watch the sky shift from a sunrise sparkle into sunsets turned starlight. It's the kind of space that invites slow mornings, spontaneous dinners, and stories told well past dusk. The lower walkout is more than extra space - it's an extension of how you live. A large rec room with fireplace, 3rd bedroom, and 2nd bathroom add flexibility for guests, family, or future ideas. Every square inch of this home stays connected to the lake. Outside, it gets even better! Ultimate summer privacy! The manicured and landscaped lot gently slopes to a hard-packed sandy, shallow entry. The 24' x 14' dryland boathouse right at the waters edge (a very rare find) offers a picture window and a quiet escape you didn't even know you needed. The 8' x 40' floating dock (2020) reaches diving depth at the end perfect for teens, swimming, or docking your boat with ease. The bay? Quiet, expansive, and yours to explore. Across Raspberry Lane, the lot continues offering room for a garage, parking, or whatever comes next. This isn't just another cottage. Its a turnkey escape. A place to reset, reflect, and reconnect - all year round! It feels like the cottage you grew up visiting. Only this time, you don't have to leave. (id:46274)
Property Details
|
MLS® Number
|
X12041973 |
|
Property Type
|
Single Family |
|
Community Name
|
Ridout |
|
Easement
|
Easement, Right Of Way |
|
Equipment Type
|
Water Heater |
|
Features
|
Wooded Area, Sloping, Lighting, Level, Recreational |
|
Parking Space Total
|
4 |
|
Rental Equipment Type
|
Water Heater |
|
Structure
|
Deck, Porch, Boathouse, Boathouse, Dock, Boathouse |
|
View Type
|
View Of Water, Lake View, Direct Water View |
|
Water Front Type
|
Waterfront |
Building
|
Bathroom Total
|
2 |
|
Bedrooms Above Ground
|
2 |
|
Bedrooms Below Ground
|
1 |
|
Bedrooms Total
|
3 |
|
Appliances
|
Blinds, Humidifier, Window Air Conditioner |
|
Architectural Style
|
Raised Bungalow |
|
Basement Development
|
Finished |
|
Basement Features
|
Walk Out |
|
Basement Type
|
N/a (finished) |
|
Construction Style Attachment
|
Detached |
|
Cooling Type
|
Window Air Conditioner |
|
Exterior Finish
|
Wood, Concrete |
|
Fire Protection
|
Security System |
|
Fireplace Present
|
Yes |
|
Fireplace Total
|
1 |
|
Fireplace Type
|
Woodstove |
|
Foundation Type
|
Block, Poured Concrete |
|
Heating Fuel
|
Electric |
|
Heating Type
|
Baseboard Heaters |
|
Stories Total
|
1 |
|
Size Interior
|
700 - 1,100 Ft2 |
|
Type
|
House |
|
Utility Power
|
Generator |
|
Utility Water
|
Drilled Well |
Parking
Land
|
Access Type
|
Private Road, Year-round Access, Public Road, Private Docking |
|
Acreage
|
No |
|
Landscape Features
|
Landscaped |
|
Sewer
|
Septic System |
|
Size Depth
|
293 Ft ,2 In |
|
Size Frontage
|
105 Ft ,9 In |
|
Size Irregular
|
105.8 X 293.2 Ft |
|
Size Total Text
|
105.8 X 293.2 Ft|1/2 - 1.99 Acres |
|
Zoning Description
|
Wr |
Rooms
| Level |
Type |
Length |
Width |
Dimensions |
|
Lower Level |
Other |
1.65 m |
4.27 m |
1.65 m x 4.27 m |
|
Lower Level |
Family Room |
3.3 m |
4.13 m |
3.3 m x 4.13 m |
|
Lower Level |
Recreational, Games Room |
4.97 m |
7.2 m |
4.97 m x 7.2 m |
|
Lower Level |
Bathroom |
2.11 m |
3.35 m |
2.11 m x 3.35 m |
|
Lower Level |
Laundry Room |
1.65 m |
3.46 m |
1.65 m x 3.46 m |
|
Main Level |
Kitchen |
2.3 m |
3.51 m |
2.3 m x 3.51 m |
|
Main Level |
Dining Room |
3.58 m |
3.51 m |
3.58 m x 3.51 m |
|
Main Level |
Living Room |
4.09 m |
7.2 m |
4.09 m x 7.2 m |
|
Main Level |
Primary Bedroom |
2.95 m |
3.42 m |
2.95 m x 3.42 m |
|
Main Level |
Bathroom |
1.94 m |
2.27 m |
1.94 m x 2.27 m |
|
Main Level |
Bedroom |
2.95 m |
2.35 m |
2.95 m x 2.35 m |
https://www.realtor.ca/real-estate/28075135/1019-raspberry-lane-lake-of-bays-ridout-ridout

