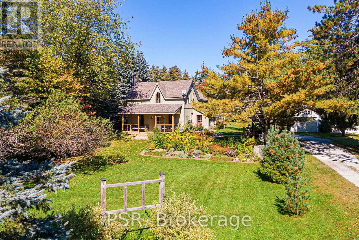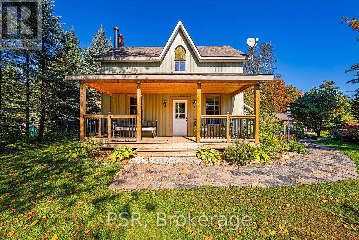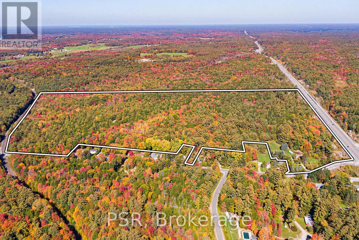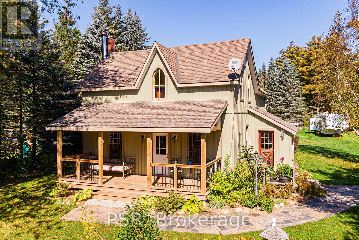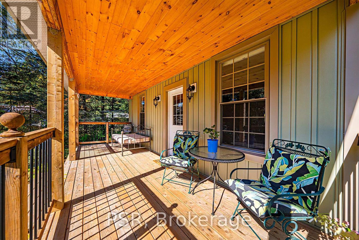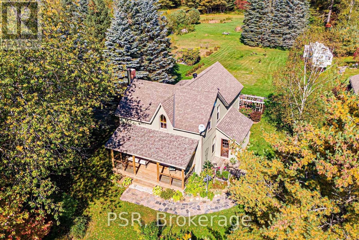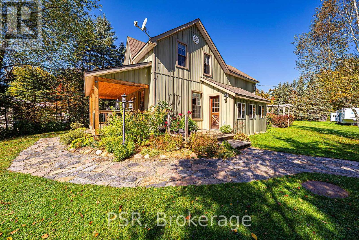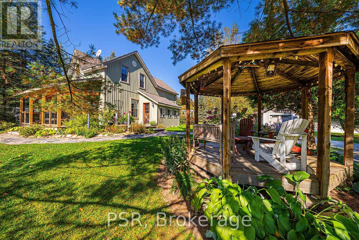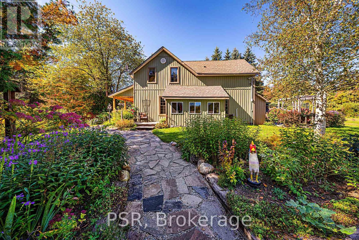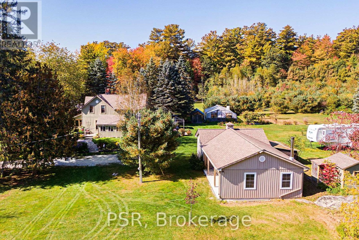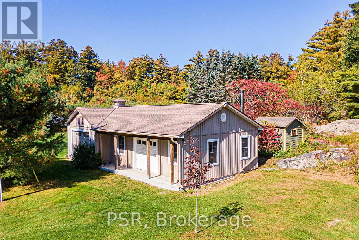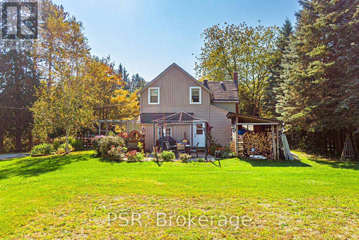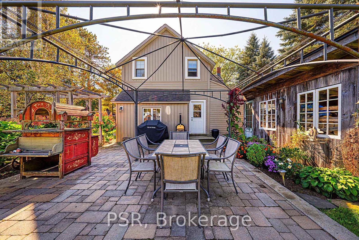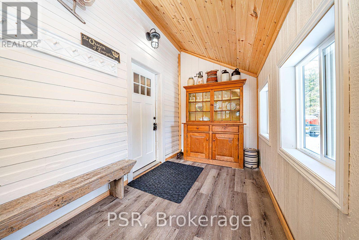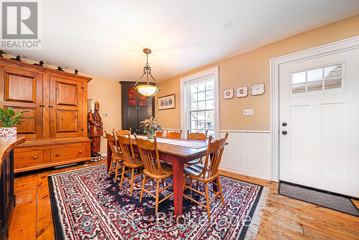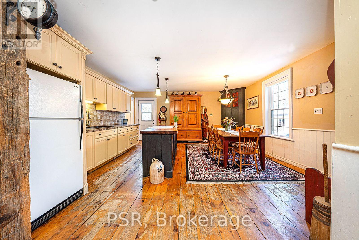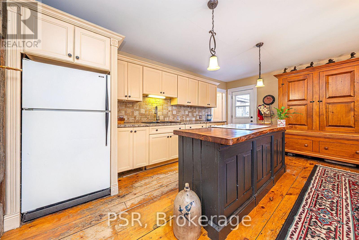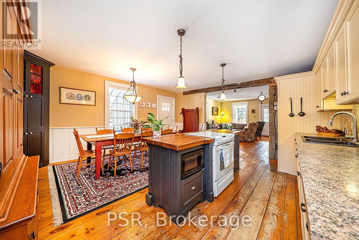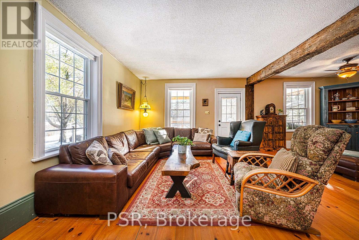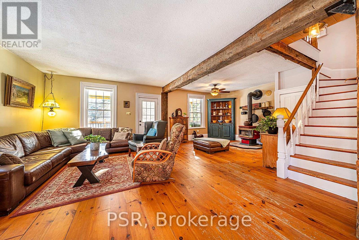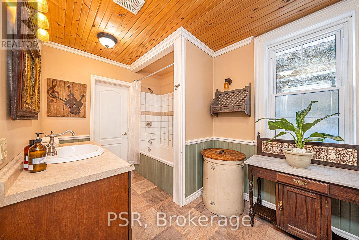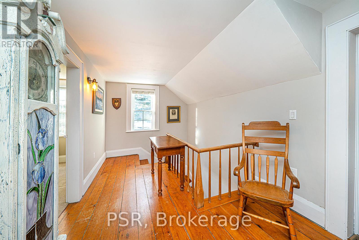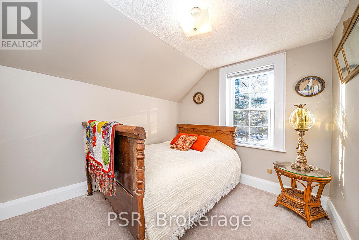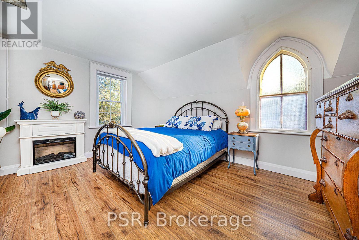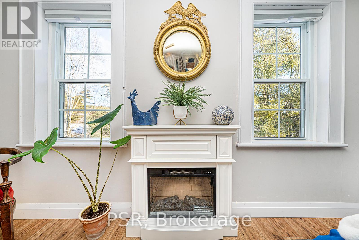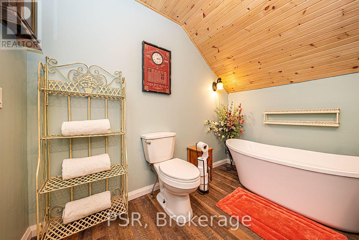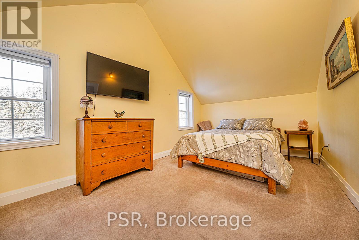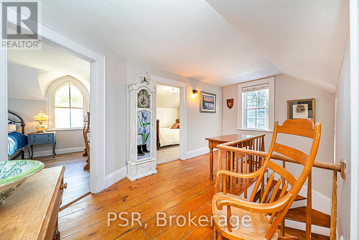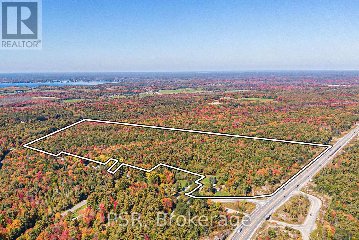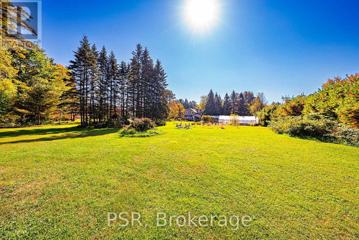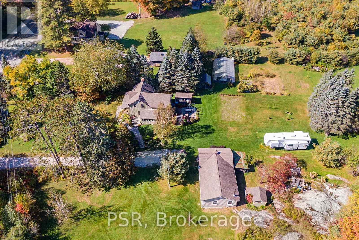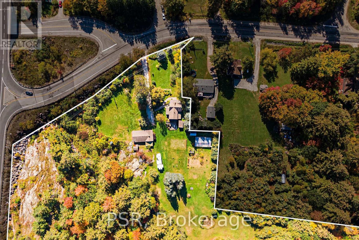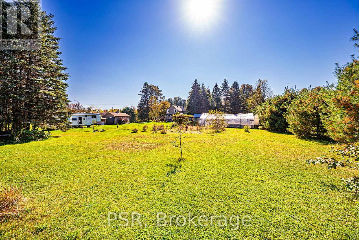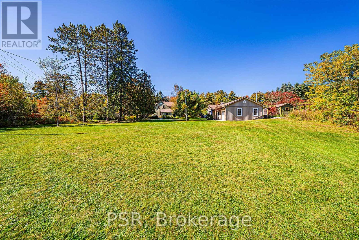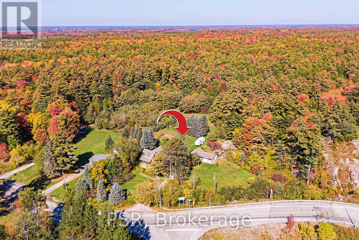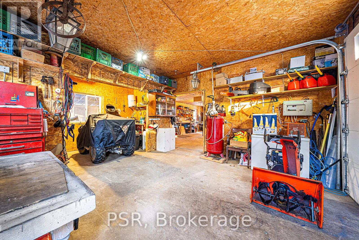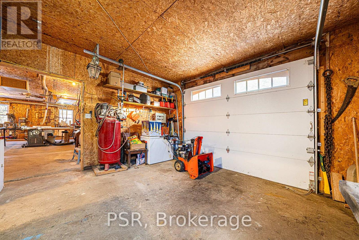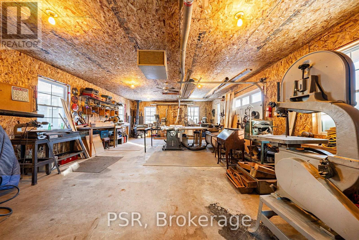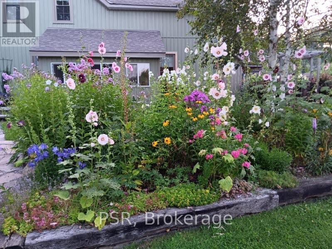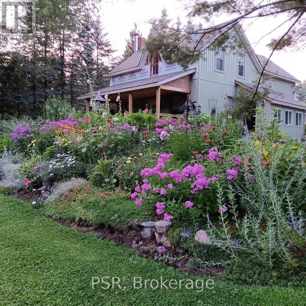3 Bedroom
2 Bathroom
Fireplace
Wall Unit
Forced Air
Acreage
$1,050,000
Immerse Yourself In This Serene, Nearly 70 Acre Oasis Featuring A Charming 1 1/2 Storey Farmhouse, Workshop & Lush Gardens. Access Opportunities For Severance Potential & Future Land Development. Built in 1880, This Meticulously Maintained Home Fts 3 Beds, 2 Baths & Radiates Character! Lrg Eat-In Kitchen W/ Custom Center Island. Enjoy The Countryside That Is Your Home On Picturesque Porches Or Gazebo, Surrounded By Natural Beauty. Indulge In Your Gardening Aspirations W/ The Property's Gorgeous Grounds, Cultivate Your Farm-To-Table Dreams W/ Variety Of Edible Fruits & Veggies. Craft Your Dreams In A Well-Equipped Garage/Workshop Combo Designed For Woodworking Enthusiasts. Explore Your Own Backyard & Natures Trails, A Tranquil Retreat Full Of Mixed Forest & Wildlife. Southwood Rd Is A Hidden Gem Among The Top 30 Motorcyclist Roads In Ontario, Renowned For Its Scenic & Winding Routes. Its Your Very Own Piece Of Paradise! **** EXTRAS **** 1781 Sq Ft. Greenhouse ""As Is"". Replaced Roof, Siding, Windows & Doors, Insulation/Vapour Barrier In Attic. Fiber Optics @ Rd. All Electrical/Plumbing Brought Up To Date. See Feature Sheet For More Details, Avail. Upon Request. (id:46274)
Property Details
|
MLS® Number
|
X8202914 |
|
Property Type
|
Single Family |
|
Amenities Near By
|
Marina, Park, Schools |
|
Community Features
|
Community Centre, School Bus |
|
Parking Space Total
|
12 |
Building
|
Bathroom Total
|
2 |
|
Bedrooms Above Ground
|
3 |
|
Bedrooms Total
|
3 |
|
Basement Features
|
Walk-up |
|
Basement Type
|
Partial |
|
Construction Style Attachment
|
Detached |
|
Cooling Type
|
Wall Unit |
|
Exterior Finish
|
Vinyl Siding |
|
Fireplace Present
|
Yes |
|
Heating Fuel
|
Propane |
|
Heating Type
|
Forced Air |
|
Stories Total
|
2 |
|
Type
|
House |
Parking
Land
|
Acreage
|
Yes |
|
Land Amenities
|
Marina, Park, Schools |
|
Sewer
|
Septic System |
|
Size Irregular
|
69.61 Acre ; Irregular - See Attached Schedule C |
|
Size Total Text
|
69.61 Acre ; Irregular - See Attached Schedule C|50 - 100 Acres |
Rooms
| Level |
Type |
Length |
Width |
Dimensions |
|
Second Level |
Primary Bedroom |
4.51 m |
4 m |
4.51 m x 4 m |
|
Second Level |
Bedroom 2 |
3.32 m |
2.5 m |
3.32 m x 2.5 m |
|
Second Level |
Bedroom 3 |
5.24 m |
2.78 m |
5.24 m x 2.78 m |
|
Second Level |
Bathroom |
2.8 m |
1.86 m |
2.8 m x 1.86 m |
|
Main Level |
Kitchen |
5.21 m |
5.4 m |
5.21 m x 5.4 m |
|
Main Level |
Living Room |
7.68 m |
5.18 m |
7.68 m x 5.18 m |
|
Main Level |
Family Room |
7.68 m |
5.18 m |
7.68 m x 5.18 m |
|
Main Level |
Bathroom |
2.26 m |
3.08 m |
2.26 m x 3.08 m |
|
Main Level |
Mud Room |
2.01 m |
4.15 m |
2.01 m x 4.15 m |
Utilities
|
Electricity
|
Installed |
|
Cable
|
Available |
https://www.realtor.ca/real-estate/26705666/1018-southwood-rd-gravenhurst

