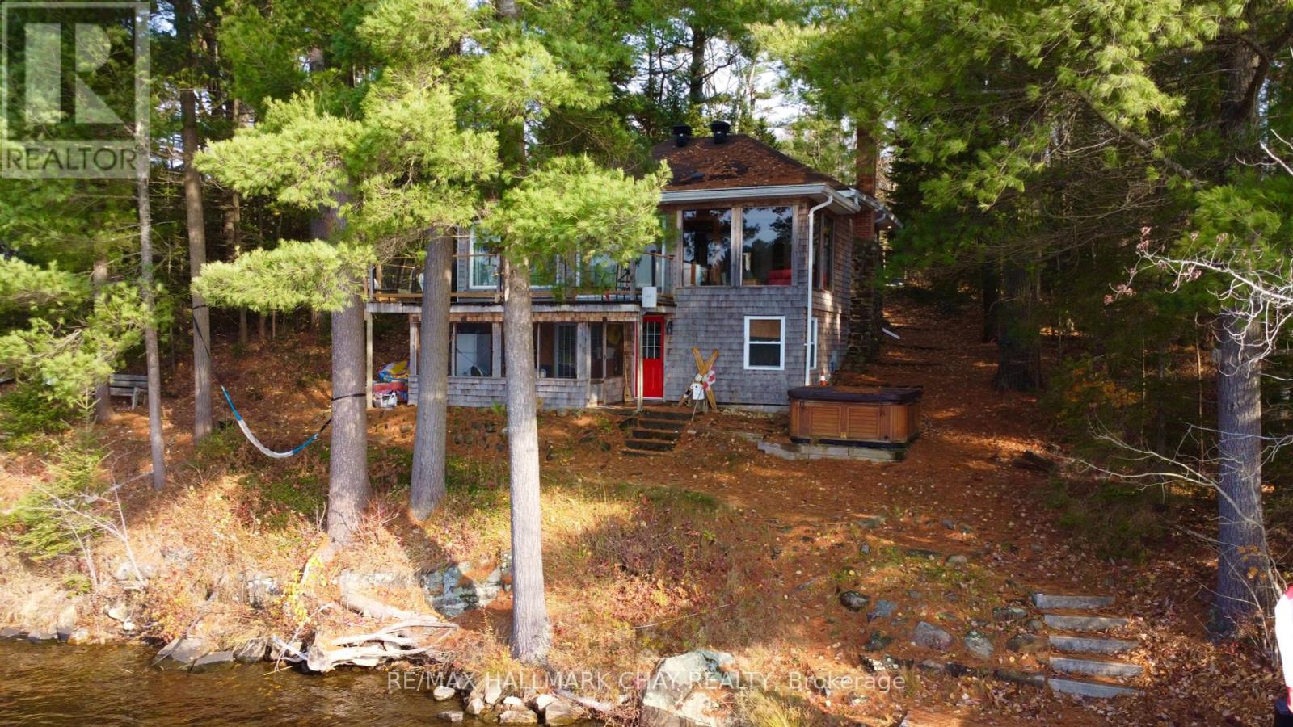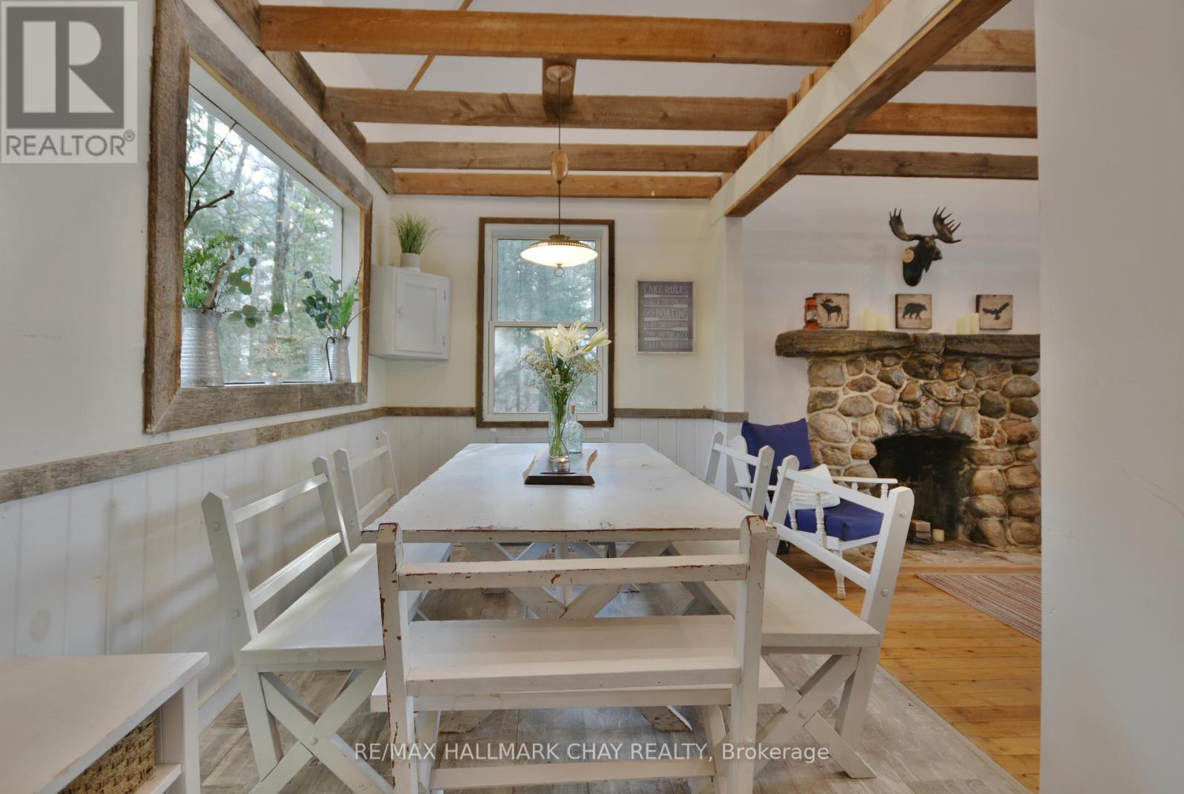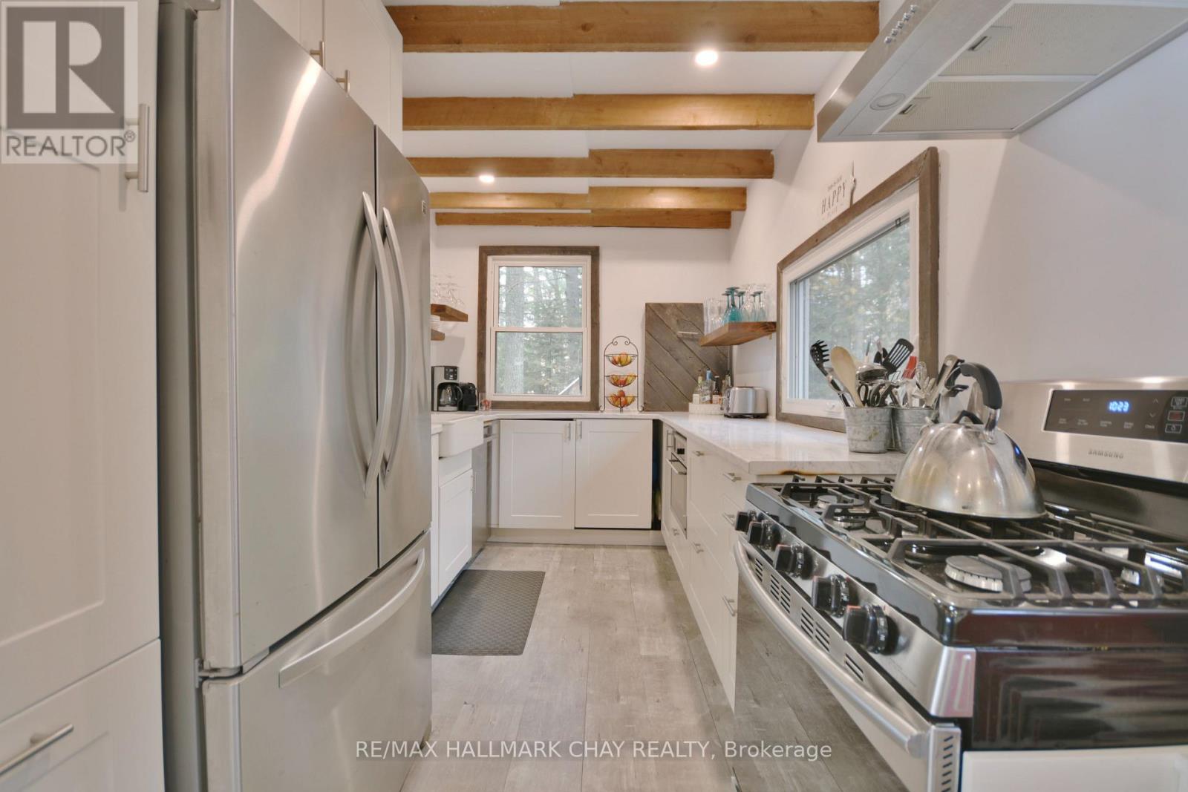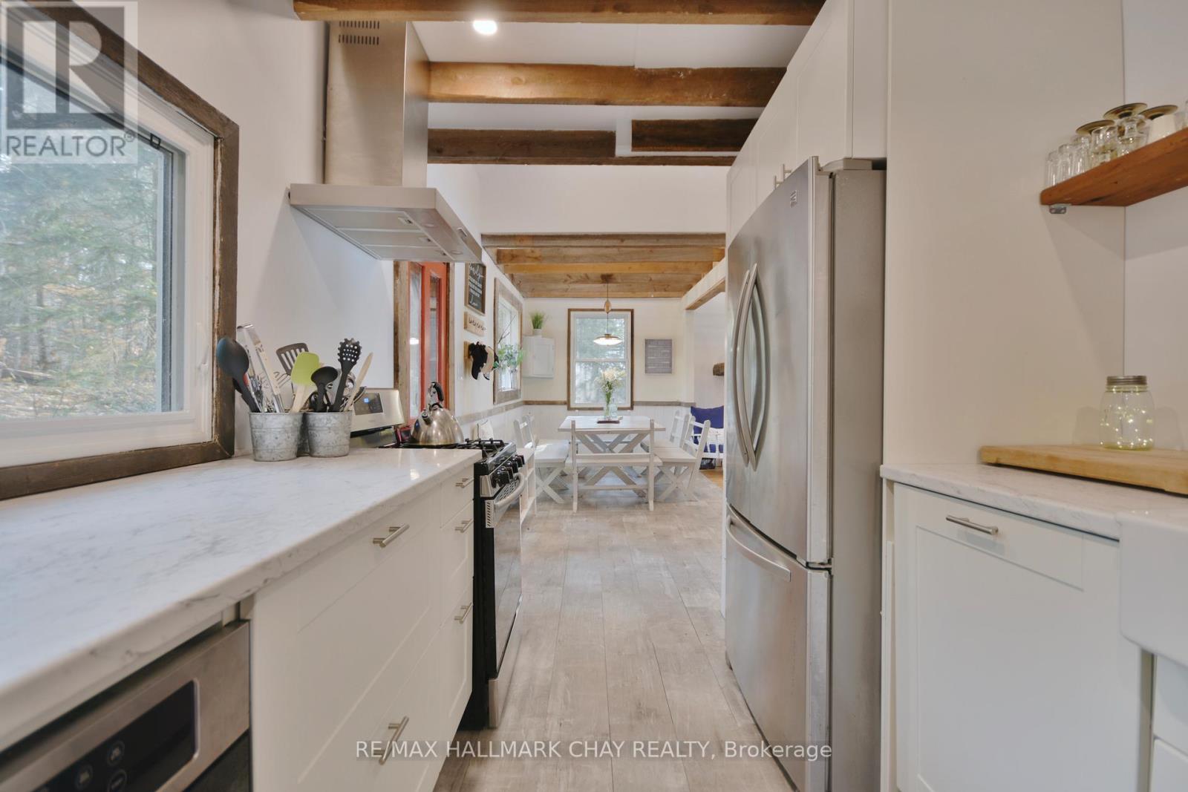1012 Pine Lk Rd 4 Point Bracebridge, Ontario P1L 1X3
$849,000
Newly renovated 4 season cottage on Pine Lake in picturesque Bracebridge! Sleep at least up to 8 people with 3 bedrooms + new insulated loft. Features 2 lovely bathrooms and a walk out screened in porch. Enjoy hosting in this modernized, bright and airy white kitchen that has all new appliances(2019), and windows(2021) that flows into the open concept dining/living room area featuring beams and vaulted ceilings. This cottage is full of character, natural light soaking in through large windows and has numerous functional upgrades such as: new concrete reinforced support pads and screw support jacks, complete spray foam insulation in basement with fire coating, UV filtered water system, heated water supply line, propane furnace (2018), on-demand hot water heater(2018), 4000 watt generator as well as an electrical panel ESA certified(2018) & more! As you make your way outside, you will find a large newly built 282 sqft deck(2023) that looks over a new spacious Nydock with south west sun exposure ensuring sunlight all day for you to enjoy! Close to restaurants, amenities, boat dock, snowmobile trails and more! The main road is maintained for convenient access to your private road during all seasons. **** EXTRAS **** *Full list of upgrades available upon request*. (id:46274)
Open House
This property has open houses!
1:00 pm
Ends at:3:00 pm
Property Details
| MLS® Number | X10402648 |
| Property Type | Single Family |
| EquipmentType | None |
| Features | Wooded Area, Sloping, Recreational |
| ParkingSpaceTotal | 8 |
| RentalEquipmentType | None |
| Structure | Deck, Dock |
| ViewType | Direct Water View |
| WaterFrontType | Waterfront |
Building
| BathroomTotal | 2 |
| BedroomsAboveGround | 3 |
| BedroomsBelowGround | 1 |
| BedroomsTotal | 4 |
| Appliances | Water Heater - Tankless, Water Purifier, Water Heater, Dishwasher, Refrigerator, Stove, Window Coverings |
| BasementDevelopment | Finished |
| BasementFeatures | Walk Out |
| BasementType | N/a (finished) |
| ConstructionStatus | Insulation Upgraded |
| ConstructionStyleAttachment | Detached |
| CoolingType | Central Air Conditioning |
| ExteriorFinish | Vinyl Siding, Wood |
| FireplacePresent | Yes |
| FoundationType | Wood/piers, Block |
| HalfBathTotal | 1 |
| HeatingFuel | Propane |
| HeatingType | Radiant Heat |
| StoriesTotal | 2 |
| SizeInterior | 1099.9909 - 1499.9875 Sqft |
| Type | House |
| UtilityPower | Generator |
Land
| AccessType | Private Road, Year-round Access, Private Docking |
| Acreage | No |
| Sewer | Septic System |
| SizeDepth | 200 Ft |
| SizeFrontage | 100 Ft |
| SizeIrregular | 100 X 200 Ft |
| SizeTotalText | 100 X 200 Ft|under 1/2 Acre |
| ZoningDescription | Res |
Rooms
| Level | Type | Length | Width | Dimensions |
|---|---|---|---|---|
| Second Level | Bedroom 3 | 3.99 m | 2.95 m | 3.99 m x 2.95 m |
| Lower Level | Bathroom | 1.73 m | 1.57 m | 1.73 m x 1.57 m |
| Lower Level | Other | 2.62 m | 1.57 m | 2.62 m x 1.57 m |
| Lower Level | Sitting Room | 4.57 m | 2.9 m | 4.57 m x 2.9 m |
| Lower Level | Bedroom 4 | 2.9 m | 2.41 m | 2.9 m x 2.41 m |
| Main Level | Living Room | 5.79 m | 2.95 m | 5.79 m x 2.95 m |
| Main Level | Family Room | 4.14 m | 2.74 m | 4.14 m x 2.74 m |
| Main Level | Dining Room | 4.57 m | 2.59 m | 4.57 m x 2.59 m |
| Main Level | Kitchen | 4.29 m | 2.49 m | 4.29 m x 2.49 m |
| Main Level | Primary Bedroom | 3 m | 2.95 m | 3 m x 2.95 m |
| Main Level | Bedroom 2 | 3.48 m | 2.26 m | 3.48 m x 2.26 m |
| Main Level | Bathroom | 3.48 m | 1.65 m | 3.48 m x 1.65 m |
Utilities
| Cable | Installed |
| Wireless | Available |
| DSL* | Unknown |
https://www.realtor.ca/real-estate/27608646/1012-pine-lk-rd-4-point-bracebridge
Interested?
Contact us for more information











































