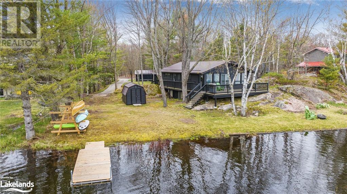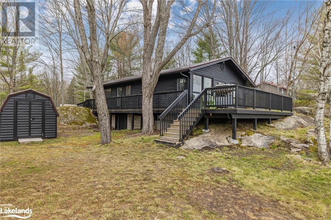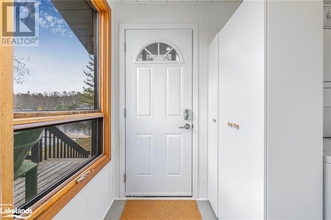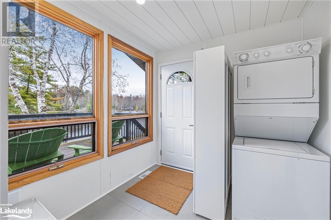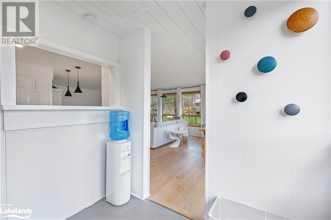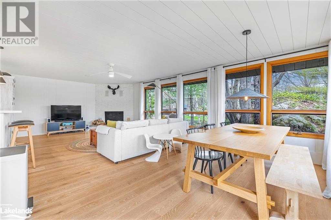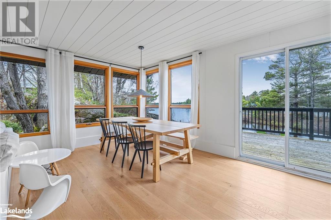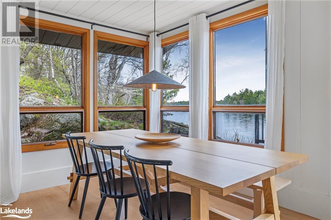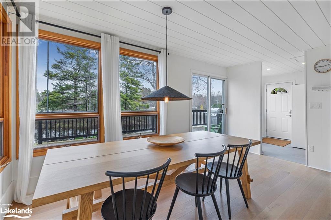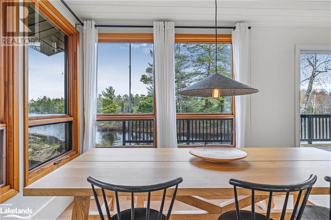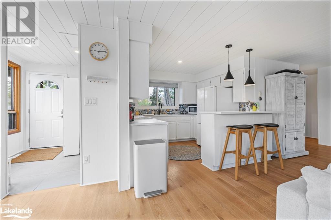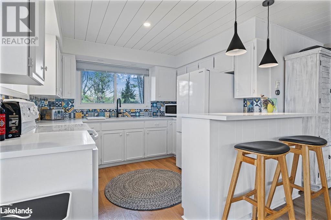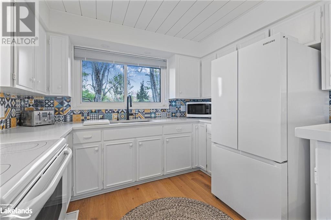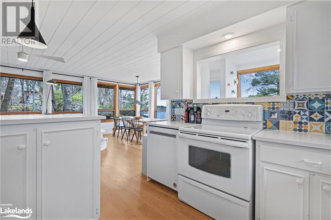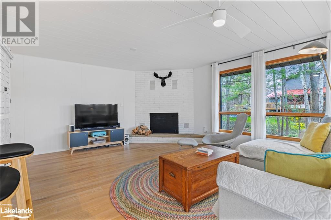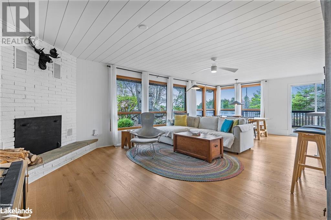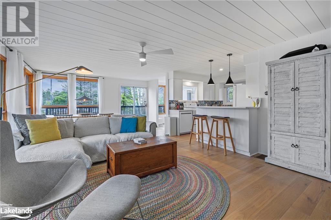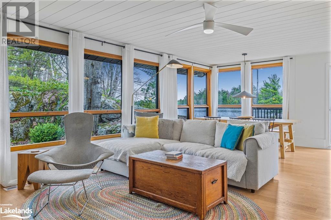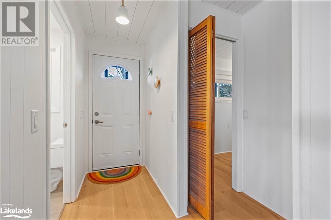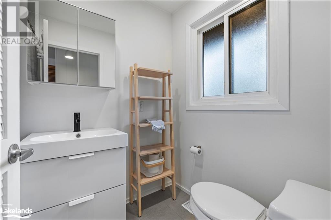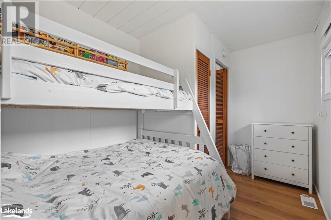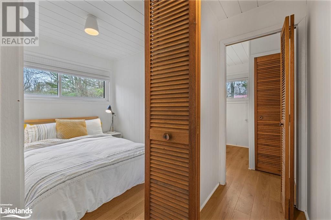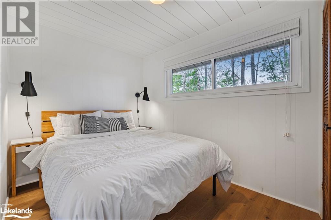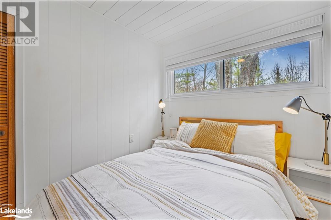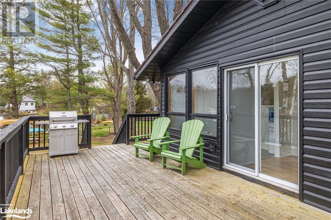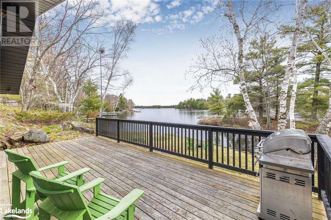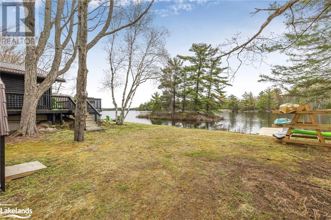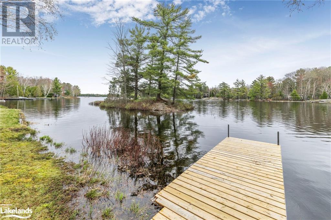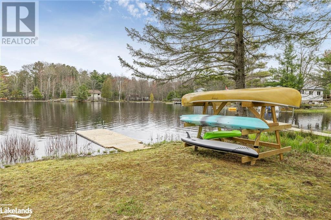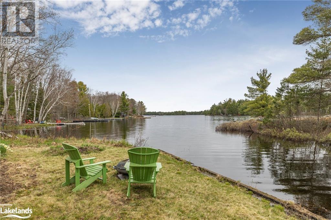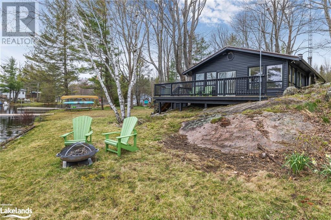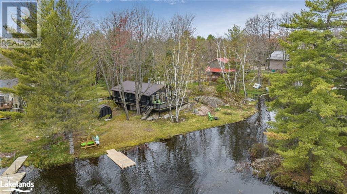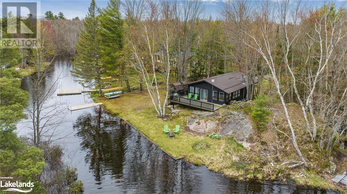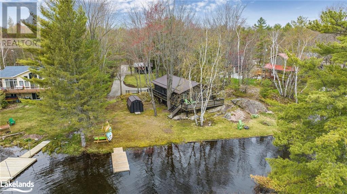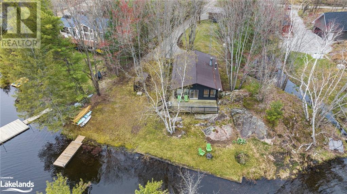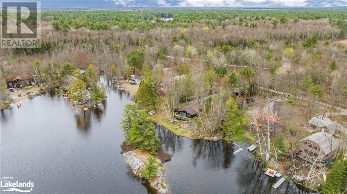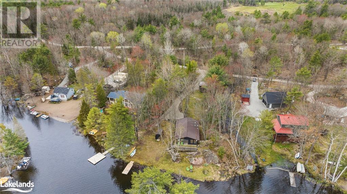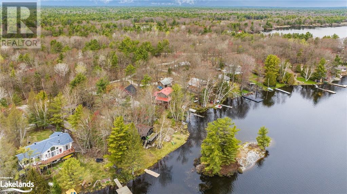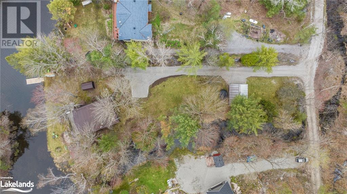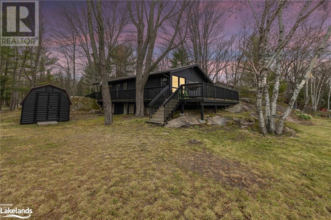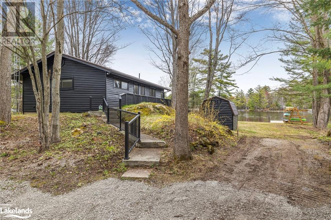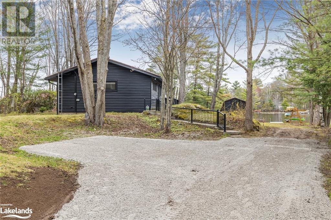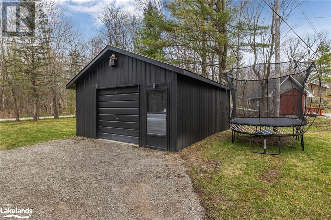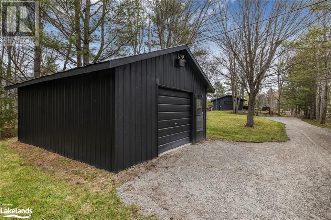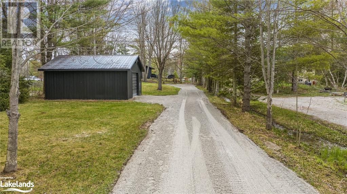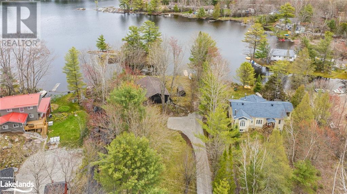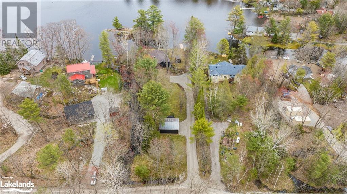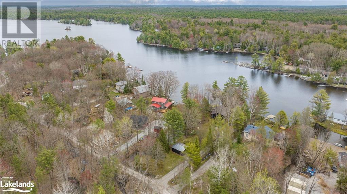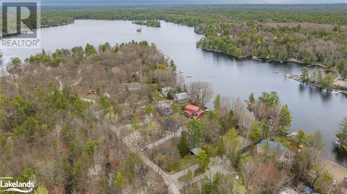3 Bedroom
1 Bathroom
906
Bungalow
Fireplace
Central Air Conditioning
Baseboard Heaters, Forced Air
Waterfront
$999,900
5 Reasons This Waterfront Is A Must See: 1) 100' Of Waterfront On The Prestigious Private Clearwater Lake. 2) Open-Concept Living/Dining Room With Oversized Windows showcasing Views Of Clearwater Lake. 3) Walkout From The Living/Dining Room Leading To The Deck With A Stunning Lakefront View. 4) Ideal For Kayaking, Canoe, Fishing, Paddle Boarding, Hiking, Along With Winter Activities - Perfect For Nature Lovers. 5) Separate 21' x 17' Detached Garage. Additionally, In A Highly Sought-After Private Area - Only 20 Minutes To Shopping And Entertainment In Orillia (Or Gravenhurst) And Casino Rama. And 90 Minutes North of GTA. Easy Access To Hwy #11. Finished, 4-Season Home Or Cottage. (id:46274)
Property Details
|
MLS® Number
|
40572521 |
|
Property Type
|
Single Family |
|
Amenities Near By
|
Golf Nearby, Hospital, Shopping, Ski Area |
|
Communication Type
|
Internet Access |
|
Community Features
|
Quiet Area |
|
Equipment Type
|
Propane Tank |
|
Features
|
Crushed Stone Driveway, Country Residential |
|
Parking Space Total
|
7 |
|
Rental Equipment Type
|
Propane Tank |
|
Structure
|
Shed |
|
Water Front Name
|
Clearwater Lake |
|
Water Front Type
|
Waterfront |
Building
|
Bathroom Total
|
1 |
|
Bedrooms Above Ground
|
3 |
|
Bedrooms Total
|
3 |
|
Appliances
|
Dishwasher, Dryer, Refrigerator, Stove, Washer |
|
Architectural Style
|
Bungalow |
|
Basement Development
|
Unfinished |
|
Basement Type
|
Crawl Space (unfinished) |
|
Construction Style Attachment
|
Detached |
|
Cooling Type
|
Central Air Conditioning |
|
Exterior Finish
|
Vinyl Siding |
|
Fireplace Fuel
|
Wood |
|
Fireplace Present
|
Yes |
|
Fireplace Total
|
1 |
|
Fireplace Type
|
Other - See Remarks |
|
Heating Type
|
Baseboard Heaters, Forced Air |
|
Stories Total
|
1 |
|
Size Interior
|
906 |
|
Type
|
House |
|
Utility Water
|
Lake/river Water Intake |
Parking
Land
|
Access Type
|
Road Access, Highway Access |
|
Acreage
|
No |
|
Land Amenities
|
Golf Nearby, Hospital, Shopping, Ski Area |
|
Sewer
|
Septic System |
|
Size Depth
|
322 Ft |
|
Size Frontage
|
101 Ft |
|
Size Irregular
|
0.726 |
|
Size Total
|
0.726 Ac|1/2 - 1.99 Acres |
|
Size Total Text
|
0.726 Ac|1/2 - 1.99 Acres |
|
Surface Water
|
Lake |
|
Zoning Description
|
Rw-6d |
Rooms
| Level |
Type |
Length |
Width |
Dimensions |
|
Main Level |
Laundry Room |
|
|
7'7'' x 7'8'' |
|
Main Level |
4pc Bathroom |
|
|
Measurements not available |
|
Main Level |
Bedroom |
|
|
11'8'' x 7'4'' |
|
Main Level |
Bedroom |
|
|
8'6'' x 7'8'' |
|
Main Level |
Bedroom |
|
|
11'8'' x 7'7'' |
|
Main Level |
Dining Room |
|
|
7'11'' x 15'3'' |
|
Main Level |
Kitchen |
|
|
10'0'' x 9'10'' |
|
Main Level |
Living Room |
|
|
19'0'' x 15'4'' |
Utilities
https://www.realtor.ca/real-estate/26849779/1010-sanderson-road-gravenhurst

