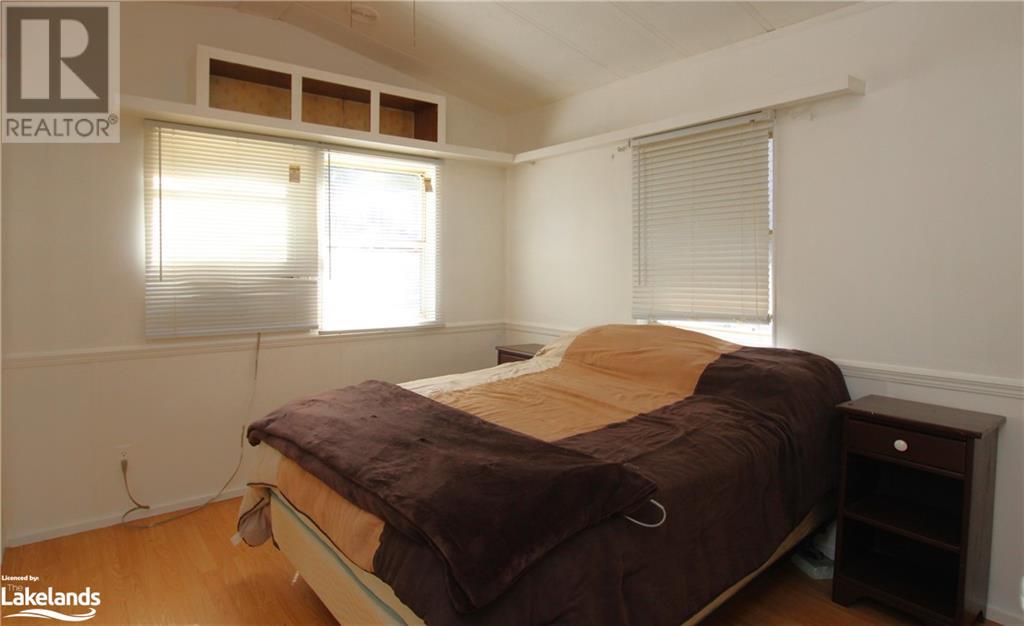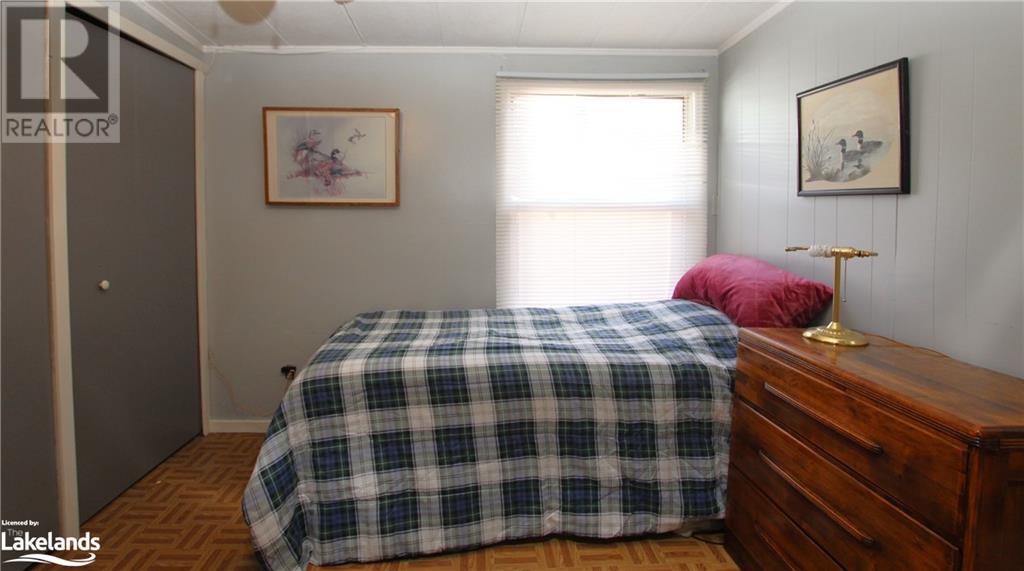2 Bedroom
1 Bathroom
880 sqft
Mobile Home
Indoor Pool
Window Air Conditioner
Forced Air
Landscaped
$179,900
Welcome to this charming year round 2 bedroom, 1 bath mobile home located in popular Sun Park Beaver Ridge! Located only minutes from Gravenhurst with great access to Hwy 11. Featuring a generous 880 sq ft of living space including; a level entrance into a bright living room with nice open layout walking into a spacious & open kitchen/dining area, 4pc main bath, 2 bedrooms + workshop room w/walkout. Storage shed & side deck is perfect for looking over the open space and enjoying the view in this nice Muskoka Feel mobile home park including a community center, scenic trail to a private Lake + an outdoor in-ground community pool to enjoy. Newer forced air propane furnace and much more. Land lease fees are $800.00 per month + Water testing ($47.31) and taxes ($42.54). (id:46274)
Property Details
|
MLS® Number
|
40677257 |
|
Property Type
|
Single Family |
|
EquipmentType
|
Propane Tank |
|
Features
|
Country Residential |
|
ParkingSpaceTotal
|
1 |
|
PoolType
|
Indoor Pool |
|
RentalEquipmentType
|
Propane Tank |
|
Structure
|
Shed |
Building
|
BathroomTotal
|
1 |
|
BedroomsAboveGround
|
2 |
|
BedroomsTotal
|
2 |
|
Appliances
|
Refrigerator, Stove |
|
ArchitecturalStyle
|
Mobile Home |
|
BasementType
|
None |
|
ConstructionStyleAttachment
|
Detached |
|
CoolingType
|
Window Air Conditioner |
|
ExteriorFinish
|
Vinyl Siding |
|
HeatingFuel
|
Propane |
|
HeatingType
|
Forced Air |
|
StoriesTotal
|
1 |
|
SizeInterior
|
880 Sqft |
|
Type
|
Mobile Home |
|
UtilityWater
|
Community Water System |
Land
|
AccessType
|
Road Access, Highway Access |
|
Acreage
|
No |
|
LandscapeFeatures
|
Landscaped |
|
Sewer
|
Septic System |
|
SizeTotalText
|
Under 1/2 Acre |
|
ZoningDescription
|
Mh |
Rooms
| Level |
Type |
Length |
Width |
Dimensions |
|
Main Level |
Workshop |
|
|
9'7'' x 7'2'' |
|
Main Level |
Bedroom |
|
|
11'1'' x 9'3'' |
|
Main Level |
Bedroom |
|
|
9'7'' x 9'7'' |
|
Main Level |
4pc Bathroom |
|
|
Measurements not available |
|
Main Level |
Kitchen/dining Room |
|
|
23'0'' x 11'0'' |
|
Main Level |
Living Room |
|
|
19'8'' x 9'6'' |
Utilities
https://www.realtor.ca/real-estate/27650921/1007-racoon-road-unit-92-gravenhurst
























