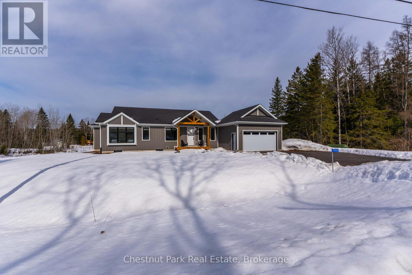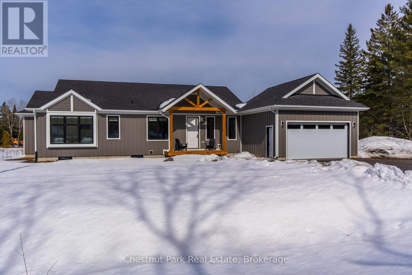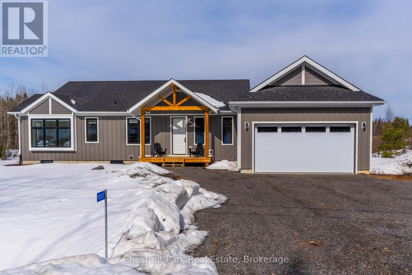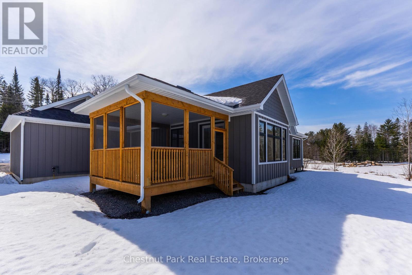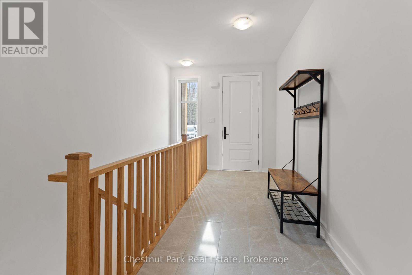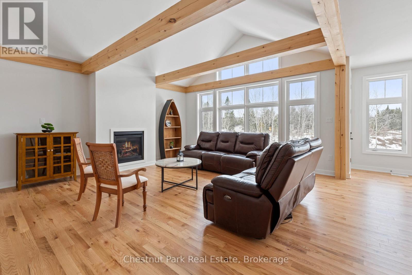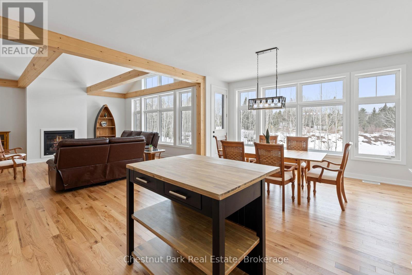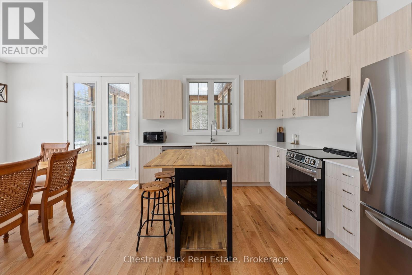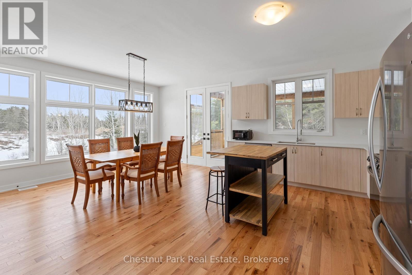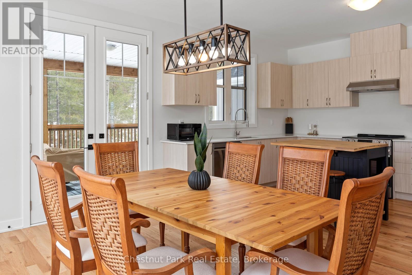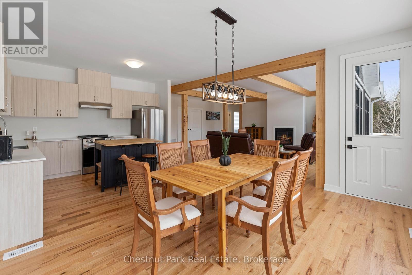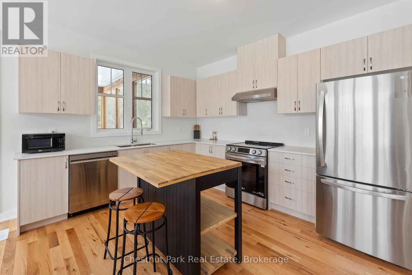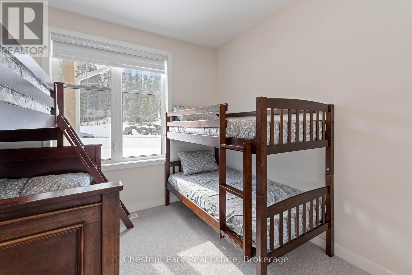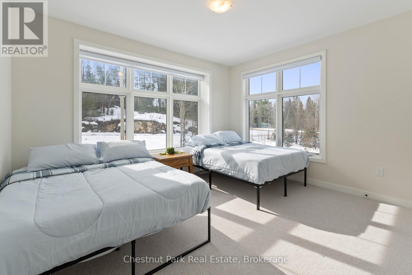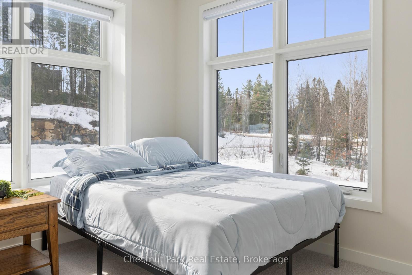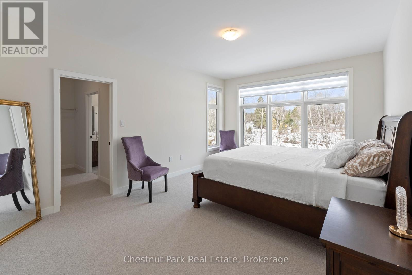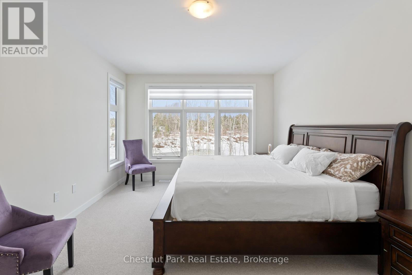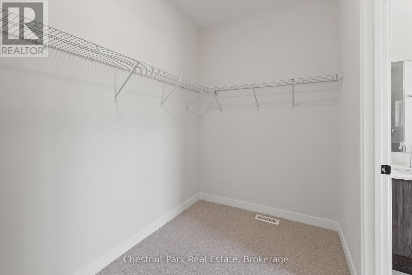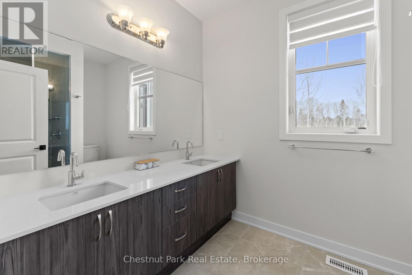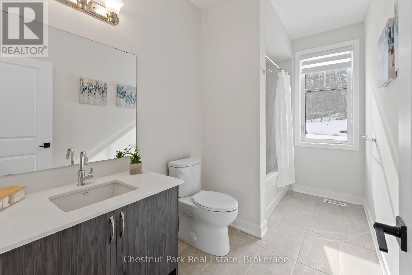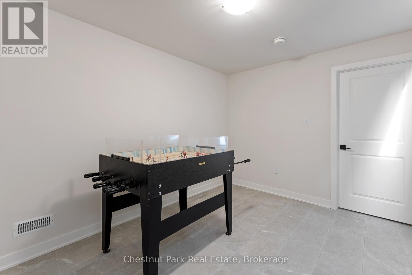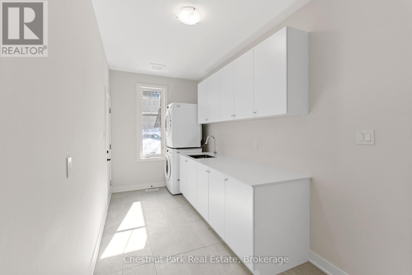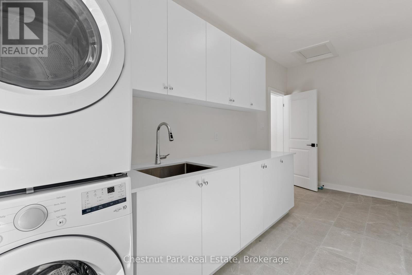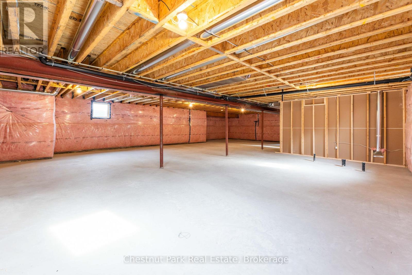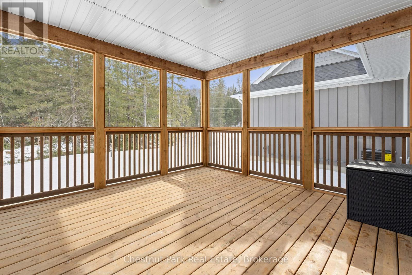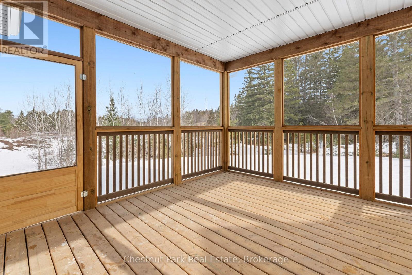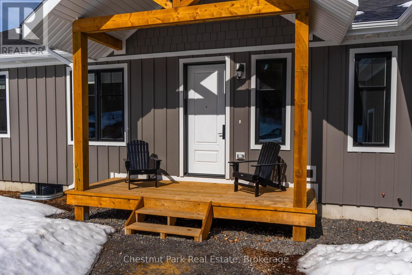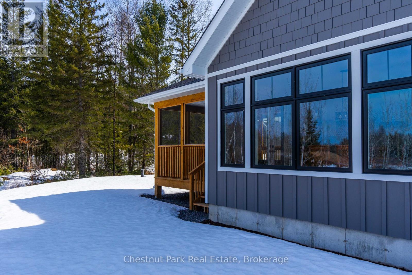1003 Kings Ridge Court Lake Of Bays, Ontario P1H 0K1
$1,150,000Maintenance, Parcel of Tied Land
$127 Monthly
Maintenance, Parcel of Tied Land
$127 MonthlyWelcome to Willow a newly built 3 bed, 2 bath, bungalow with your very own pond. Simply put Willow is a lifestyle amongst the rolling hills of Echo Valley, surrounded by breathtaking natural amenities and a host of convenient comforts. Private trails (hike, bike, ski, snowshoe), Echo Lake, a private clubhouse with its own infinity-edge pool (to be built), a nature preserve; it is all yours to enjoy exclusively in the newly developed Northern Lights Muskoka community. Lets chat about the home: you have everything you need on one level. The primary has a generous walk-in closet and ensuite, 9ft ceilings throughout and the living room is soaring with vaulted ceilings that overlooks your pond. Off the kitchen/dining room are double doors that lead you into the 14x14ft Muskoka Room, where lets face it, thats where the majority of your time will be spent. Cozy nights, rainy days, dining, the ultimate favorite space. The laundry room is located off the garage and equipped to manage the much-needed mudroom and the almost 2000sqft lower level is ready for you to design with a bonus 3pc bathroom already roughed-in. Everyone knows the old saying location, location, location well here you have it! Your minutes from the quaint village of Dwight and 10 minutes from Huntsville with nothing but nature views as far as the eyes can see. Luxury living at its finest... (id:46274)
Property Details
| MLS® Number | X12051067 |
| Property Type | Single Family |
| Community Name | Franklin |
| Amenities Near By | Ski Area, Park |
| Equipment Type | Propane Tank, Water Heater |
| Features | Wooded Area, Irregular Lot Size, Flat Site, Dry, Sump Pump |
| Parking Space Total | 7 |
| Rental Equipment Type | Propane Tank, Water Heater |
| Structure | Porch |
| View Type | Mountain View |
Building
| Bathroom Total | 2 |
| Bedrooms Above Ground | 3 |
| Bedrooms Total | 3 |
| Age | 0 To 5 Years |
| Amenities | Fireplace(s) |
| Appliances | Water Softener, Dishwasher, Dryer, Furniture, Microwave, Stove, Washer, Window Coverings, Refrigerator |
| Architectural Style | Bungalow |
| Basement Development | Unfinished |
| Basement Type | N/a (unfinished) |
| Construction Style Attachment | Detached |
| Cooling Type | Central Air Conditioning |
| Exterior Finish | Hardboard |
| Fireplace Present | Yes |
| Foundation Type | Poured Concrete |
| Heating Fuel | Propane |
| Heating Type | Forced Air |
| Stories Total | 1 |
| Size Interior | 2,000 - 2,500 Ft2 |
| Type | House |
| Utility Water | Drilled Well |
Parking
| Attached Garage | |
| Garage |
Land
| Acreage | No |
| Land Amenities | Ski Area, Park |
| Sewer | Septic System |
| Size Depth | 172 Ft |
| Size Frontage | 310 Ft |
| Size Irregular | 310 X 172 Ft |
| Size Total Text | 310 X 172 Ft|1/2 - 1.99 Acres |
| Surface Water | Lake/pond |
| Zoning Description | Ru |
Rooms
| Level | Type | Length | Width | Dimensions |
|---|---|---|---|---|
| Basement | Other | 3.87 m | 2.89 m | 3.87 m x 2.89 m |
| Main Level | Foyer | 3.71 m | 1.7 m | 3.71 m x 1.7 m |
| Main Level | Living Room | 5.18 m | 5.36 m | 5.18 m x 5.36 m |
| Main Level | Kitchen | 6.12 m | 3.41 m | 6.12 m x 3.41 m |
| Main Level | Dining Room | 6.12 m | 3.41 m | 6.12 m x 3.41 m |
| Main Level | Primary Bedroom | 3.9 m | 5.18 m | 3.9 m x 5.18 m |
| Main Level | Bedroom 2 | 4.38 m | 3.38 m | 4.38 m x 3.38 m |
| Main Level | Bedroom 3 | 3.47 m | 3.38 m | 3.47 m x 3.38 m |
| Main Level | Laundry Room | 4.93 m | 2.1 m | 4.93 m x 2.1 m |
| Main Level | Sunroom | 4.26 m | 4.26 m | 4.26 m x 4.26 m |
https://www.realtor.ca/real-estate/28095355/1003-kings-ridge-court-lake-of-bays-franklin-franklin
Contact Us
Contact us for more information

