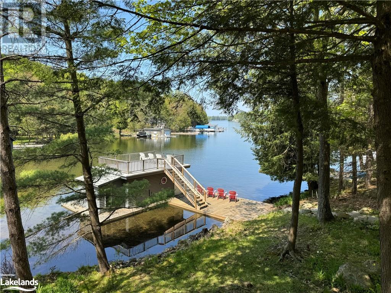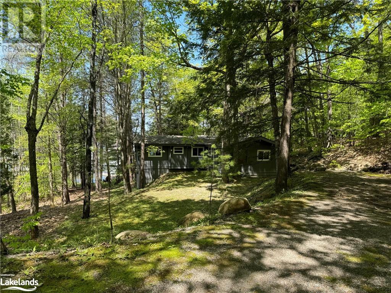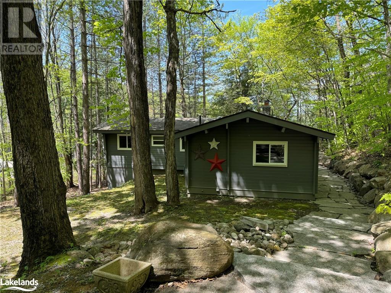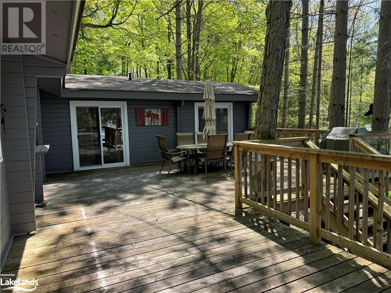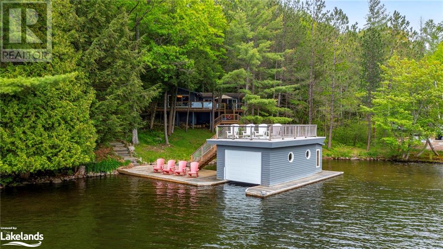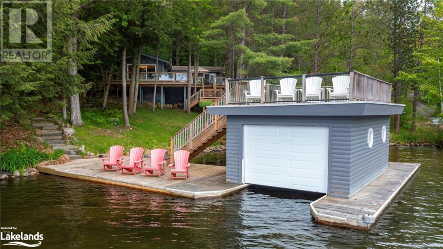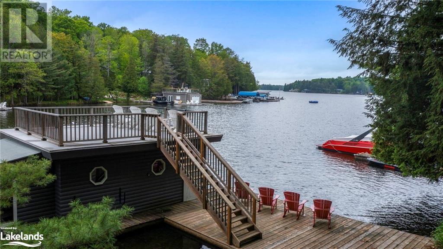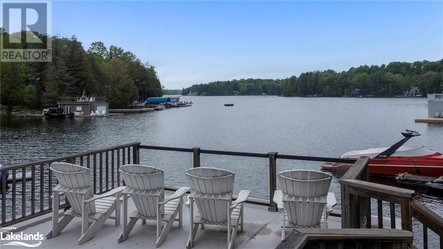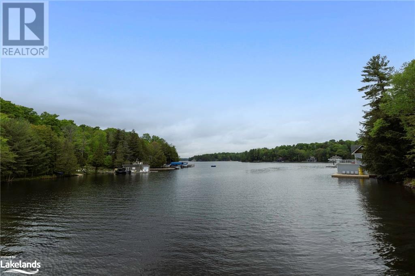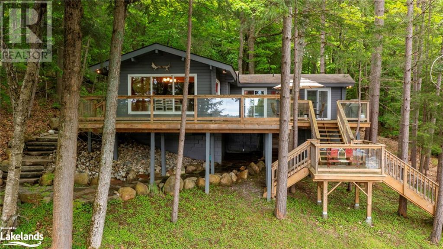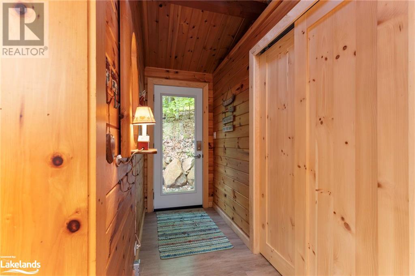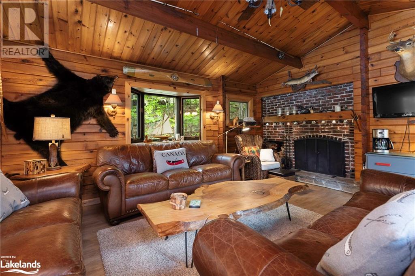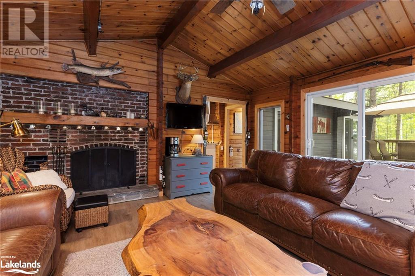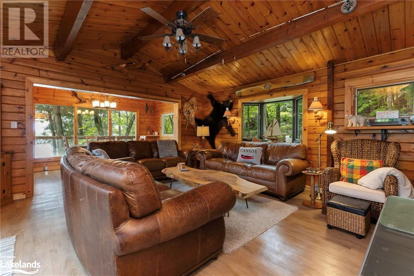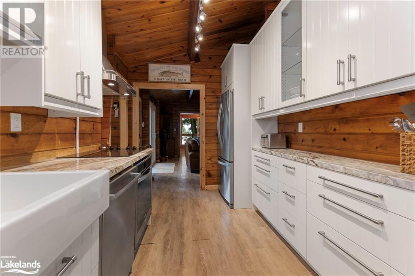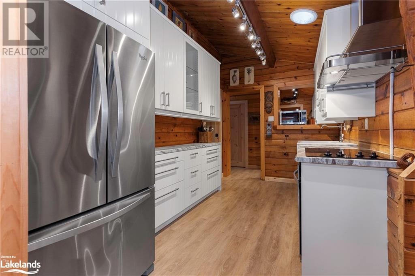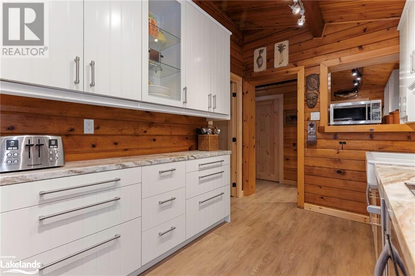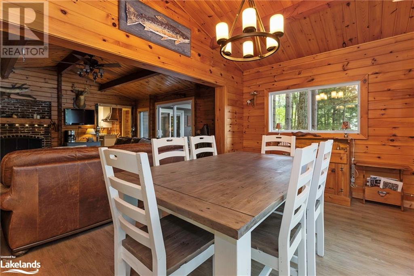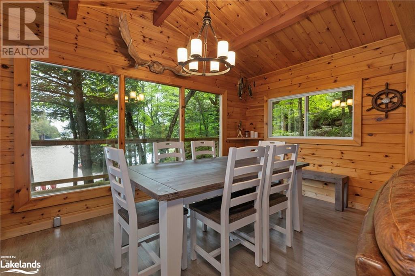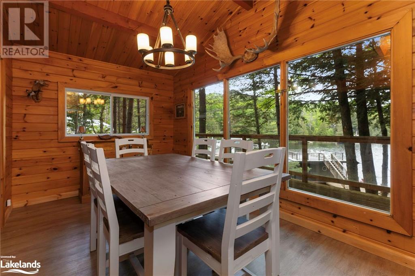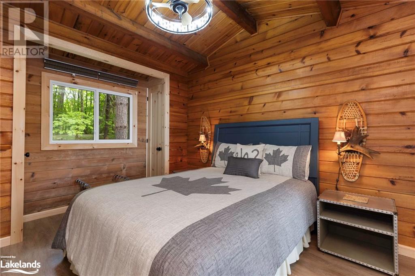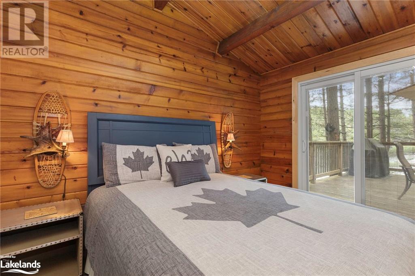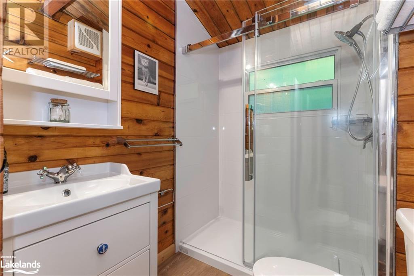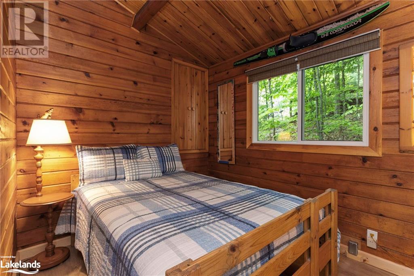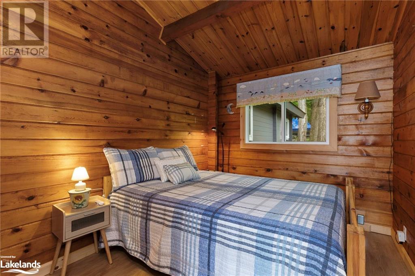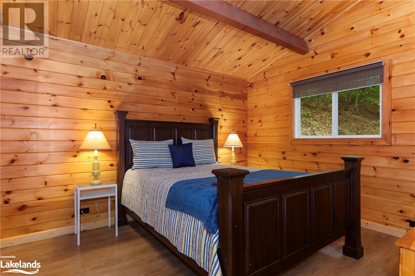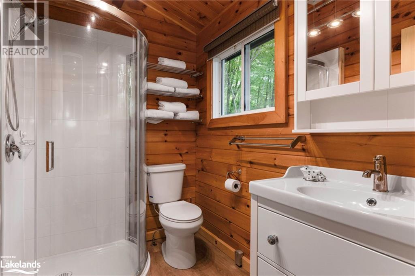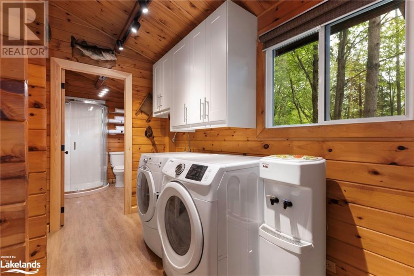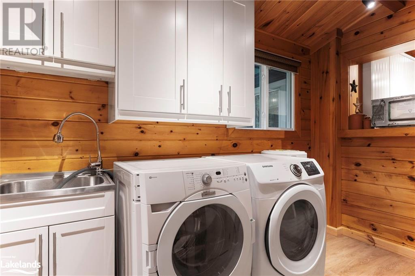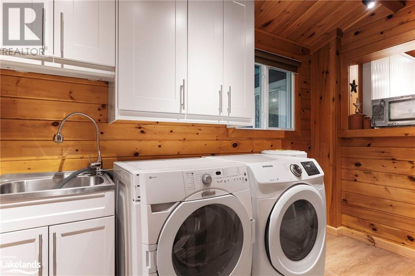4 Bedroom
2 Bathroom
1327 sqft
Bungalow
None
Waterfront
Acreage
$2,195,000
This charming 4-bedroom cottage is nestled on the tranquil shores of Lake Joseph, featuring lovely northwest views extending up the lake. It boasts a gentle sloping 100-foot water frontage and is set on a 1.8-acre plot. The home is well-appointed with four bedrooms and two bathrooms. The primary bedroom is enhanced by a walkout to an large wrap-around deck that provides serene waterfront views. The cozy living room is equipped with a wood-burning fireplace, creating a warm and welcoming ambiance. The dining room, with its impressive lake views, offers a picturesque setting for gatherings. Additionally, this property includes a single-slip, single-story boathouse with a spacious upper deck that captures the same northwest lake vistas. Located conveniently close to the Lake Joseph Club, famous for its Dining at the Water's Edge, and just a brief drive from Port Sandfield and Port Carling, this home is ideally positioned for both relaxation and convenience. (id:46274)
Property Details
|
MLS® Number
|
40592197 |
|
Property Type
|
Single Family |
|
AmenitiesNearBy
|
Golf Nearby, Shopping |
|
Features
|
Country Residential |
|
ParkingSpaceTotal
|
10 |
|
ViewType
|
Direct Water View |
|
WaterFrontName
|
Lake Joseph |
|
WaterFrontType
|
Waterfront |
Building
|
BathroomTotal
|
2 |
|
BedroomsAboveGround
|
4 |
|
BedroomsTotal
|
4 |
|
Appliances
|
Dishwasher, Dryer, Microwave, Refrigerator, Washer, Hood Fan |
|
ArchitecturalStyle
|
Bungalow |
|
BasementDevelopment
|
Unfinished |
|
BasementType
|
Full (unfinished) |
|
ConstructionStyleAttachment
|
Detached |
|
CoolingType
|
None |
|
ExteriorFinish
|
Log |
|
Fixture
|
Ceiling Fans |
|
FoundationType
|
Block |
|
HeatingFuel
|
Electric |
|
StoriesTotal
|
1 |
|
SizeInterior
|
1327 Sqft |
|
Type
|
House |
|
UtilityWater
|
Lake/river Water Intake |
Land
|
AccessType
|
Road Access, Highway Access |
|
Acreage
|
Yes |
|
LandAmenities
|
Golf Nearby, Shopping |
|
Sewer
|
Septic System |
|
SizeFrontage
|
100 Ft |
|
SizeIrregular
|
1.8 |
|
SizeTotal
|
1.8 Ac|1/2 - 1.99 Acres |
|
SizeTotalText
|
1.8 Ac|1/2 - 1.99 Acres |
|
SurfaceWater
|
Lake |
|
ZoningDescription
|
Wr4 |
Rooms
| Level |
Type |
Length |
Width |
Dimensions |
|
Main Level |
Primary Bedroom |
|
|
13'4'' x 9'7'' |
|
Main Level |
Full Bathroom |
|
|
10'7'' x 5'5'' |
|
Main Level |
Bedroom |
|
|
10'7'' x 7'11'' |
|
Main Level |
Bedroom |
|
|
10'0'' x 7'11'' |
|
Main Level |
Bedroom |
|
|
12'3'' x 10'7'' |
|
Main Level |
3pc Bathroom |
|
|
7'7'' x 5'5'' |
|
Main Level |
Laundry Room |
|
|
10'8'' x 5'5'' |
|
Main Level |
Kitchen |
|
|
13'6'' x 7'10'' |
|
Main Level |
Dining Room |
|
|
9'7'' x 14'10'' |
|
Main Level |
Living Room |
|
|
16'4'' x 16'1'' |
https://www.realtor.ca/real-estate/26931610/1003-avon-lane-port-carling

