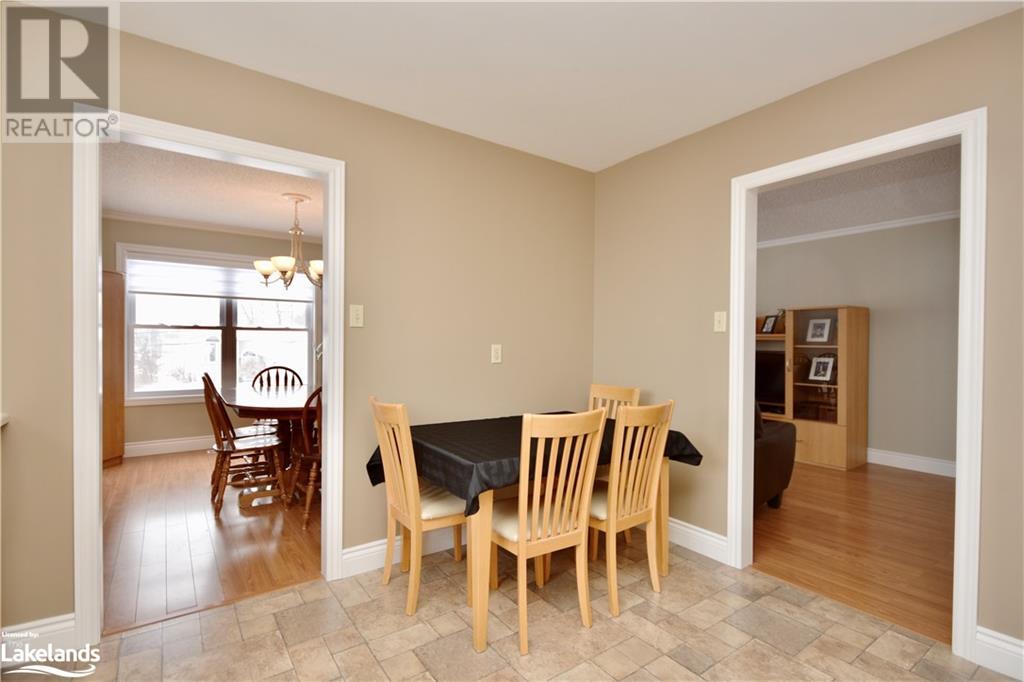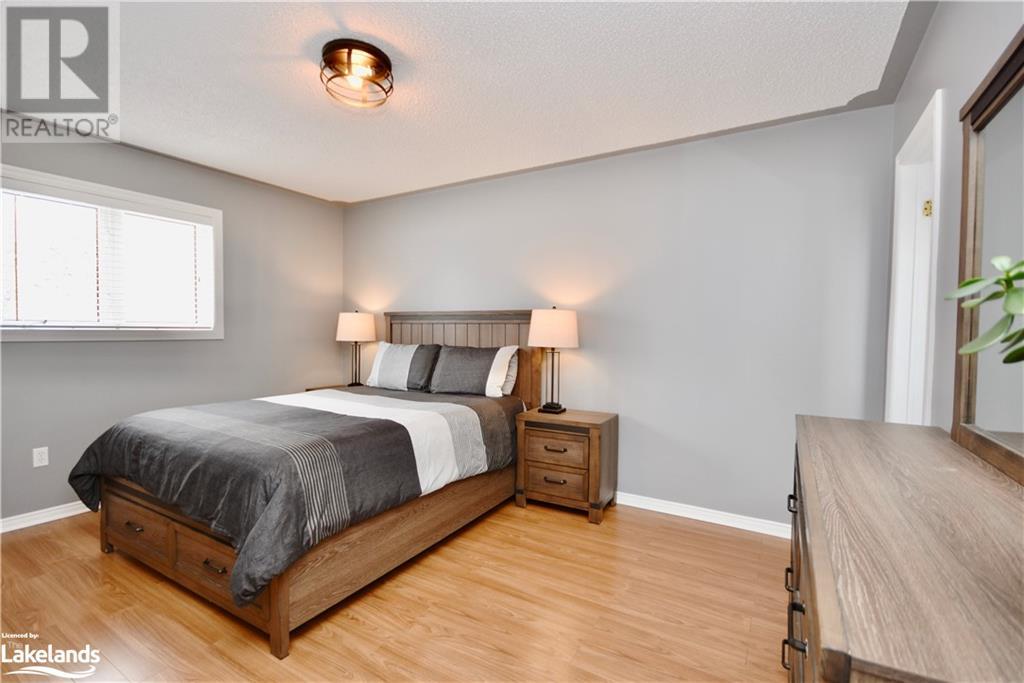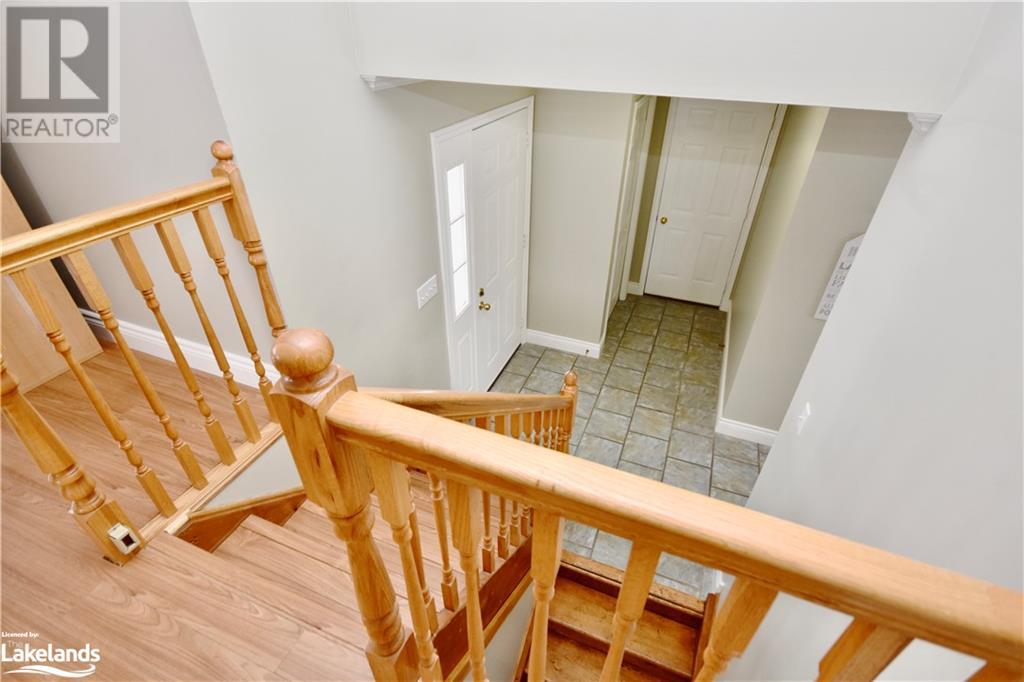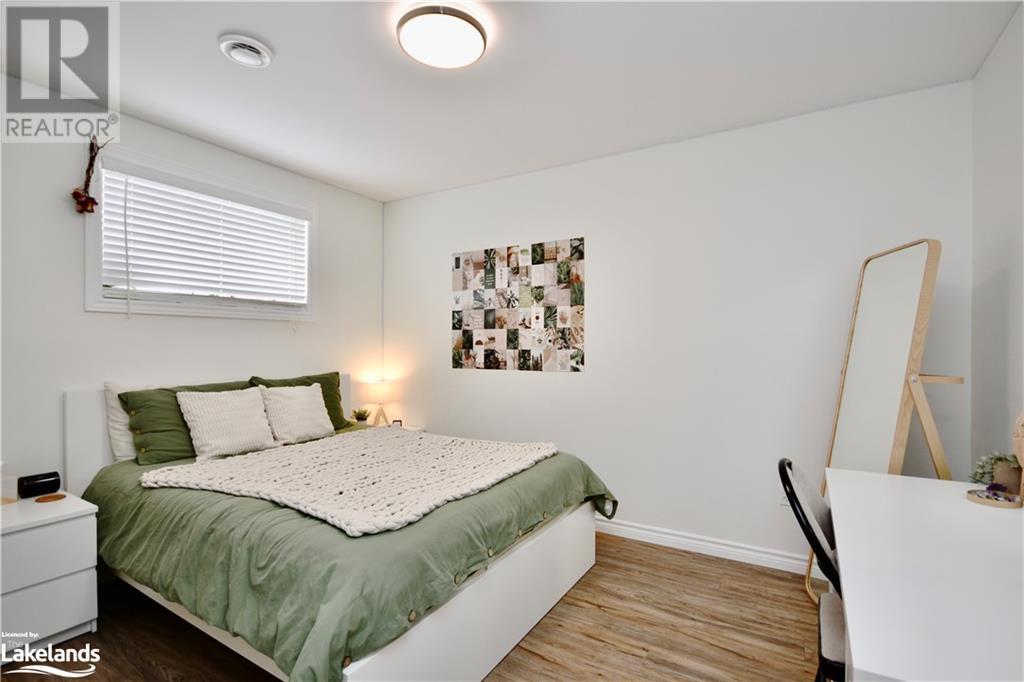5 Bedroom
4 Bathroom
2314 sqft
Bungalow
Above Ground Pool
Central Air Conditioning
Forced Air
$759,900
This thoughtfully designed bungalow boasts a total of 2,314 finished square feet, comprising 5 bedrooms and 4 bathrooms, catering perfectly to your family's needs. Upon entry, you're greeted by a welcoming foyer, convenient interior garage access, a practical laundry room with a 2-piece bath, and a walkout to your backyard. Bathed in northern sunlight, every corner of this home is illuminated just right! The main floor seamlessly connects a bright living/dining area with a well-appointed kitchen, ensuring a harmonious living experience. The primary suite, featuring an updated 4-piece ensuite and ample closet space, exudes comfort and tranquility. Completing this level are two additional bedrooms, while the lower level reveals two generously sized bedrooms, each boasting walk-in closets and a brand new bathroom added in 2023! This lower level is no ordinary basement—it's a haven of its own, with in-law potential, and a sprawling rec room with large windows and high ceilings, defying expectations of traditional below-grade spaces. Step outside to the expansive deck overlooking a lush yard, complete with an above-ground pool and an indulgent 8-person hot tub—an outdoor retreat perfect for relaxation and entertainment. If you're looking for a solid home, on a large lot, with enough square footage to house a family of 5+, you don't need to look any further! (id:46274)
Property Details
|
MLS® Number
|
40603546 |
|
Property Type
|
Single Family |
|
AmenitiesNearBy
|
Park, Public Transit, Schools |
|
CommunityFeatures
|
Quiet Area, School Bus |
|
EquipmentType
|
Water Heater |
|
ParkingSpaceTotal
|
6 |
|
PoolType
|
Above Ground Pool |
|
RentalEquipmentType
|
Water Heater |
|
Structure
|
Porch |
Building
|
BathroomTotal
|
4 |
|
BedroomsAboveGround
|
3 |
|
BedroomsBelowGround
|
2 |
|
BedroomsTotal
|
5 |
|
Appliances
|
Central Vacuum, Dryer, Refrigerator, Stove, Washer, Hot Tub |
|
ArchitecturalStyle
|
Bungalow |
|
BasementDevelopment
|
Finished |
|
BasementType
|
Full (finished) |
|
ConstructedDate
|
1992 |
|
ConstructionStyleAttachment
|
Detached |
|
CoolingType
|
Central Air Conditioning |
|
ExteriorFinish
|
Brick, Vinyl Siding |
|
HalfBathTotal
|
1 |
|
HeatingFuel
|
Natural Gas |
|
HeatingType
|
Forced Air |
|
StoriesTotal
|
1 |
|
SizeInterior
|
2314 Sqft |
|
Type
|
House |
|
UtilityWater
|
Municipal Water |
Parking
Land
|
AccessType
|
Highway Access |
|
Acreage
|
No |
|
LandAmenities
|
Park, Public Transit, Schools |
|
Sewer
|
Municipal Sewage System |
|
SizeDepth
|
204 Ft |
|
SizeFrontage
|
66 Ft |
|
SizeIrregular
|
0.299 |
|
SizeTotal
|
0.299 Ac|under 1/2 Acre |
|
SizeTotalText
|
0.299 Ac|under 1/2 Acre |
|
ZoningDescription
|
R2 |
Rooms
| Level |
Type |
Length |
Width |
Dimensions |
|
Lower Level |
3pc Bathroom |
|
|
7'6'' x 8'4'' |
|
Lower Level |
Bedroom |
|
|
11'0'' x 15'4'' |
|
Lower Level |
Bedroom |
|
|
12'6'' x 10'4'' |
|
Lower Level |
Family Room |
|
|
23'10'' x 23'10'' |
|
Main Level |
2pc Bathroom |
|
|
6'1'' x 7'9'' |
|
Main Level |
4pc Bathroom |
|
|
5'3'' x 7'1'' |
|
Main Level |
4pc Bathroom |
|
|
6'5'' x 7'1'' |
|
Main Level |
Bedroom |
|
|
9'7'' x 9'11'' |
|
Main Level |
Bedroom |
|
|
9'7'' x 10'0'' |
|
Main Level |
Primary Bedroom |
|
|
12'0'' x 14'7'' |
|
Main Level |
Eat In Kitchen |
|
|
12'0'' x 11'7'' |
|
Main Level |
Living Room/dining Room |
|
|
Measurements not available |
Utilities
|
Cable
|
Available |
|
Electricity
|
Available |
|
Natural Gas
|
Available |
|
Telephone
|
Available |
https://www.realtor.ca/real-estate/27022956/100-george-street-tay


















































