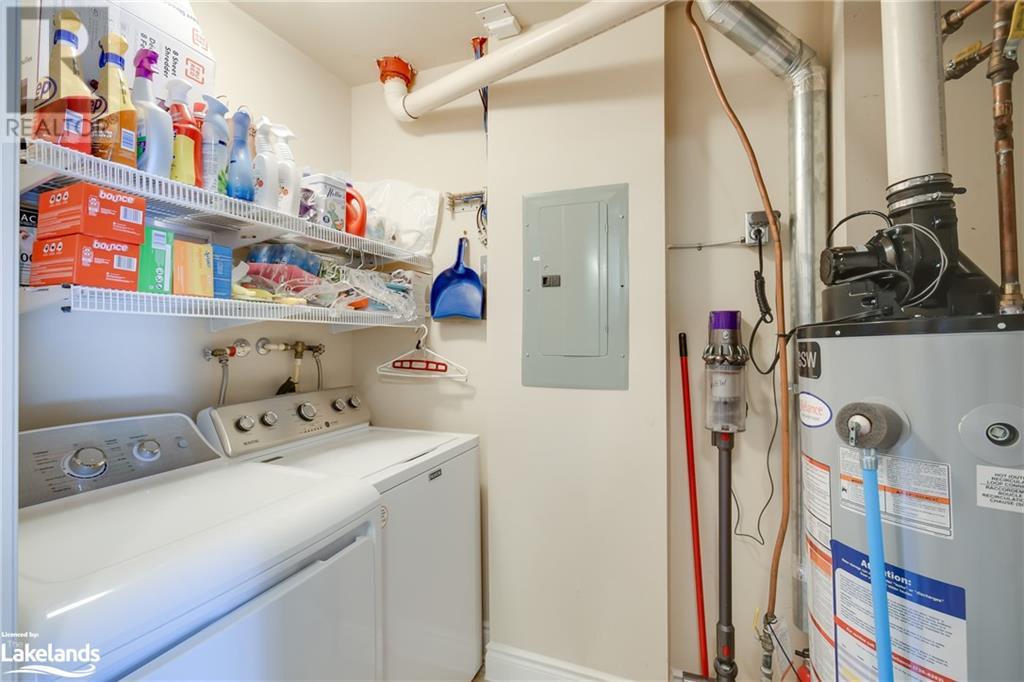10-B Kimberley Avenue Unit# 412 Bracebridge, Ontario P1L 0A6
$719,900Maintenance, Insurance, Landscaping, Property Management, Water
$560 Monthly
Maintenance, Insurance, Landscaping, Property Management, Water
$560 MonthlyRarely offered, so don't delay! 'The Islander' in Phase 2 of the popular Legends at the Falls Condominium development, located in the heart of downtown Bracebridge. This beautiful 2-bedroom, 1,320 sq ft condo offers stunning views of the Muskoka River. It features an open-concept design, a sliding glass door from the primary bedroom and the dining area to the extra-long balcony, and a 9-foot wide window in the living area. Enjoy the nearby Bracebridge Bay, complete with a public beach, picnic area, and walking trails, all without the hassle of yard work. The condo comes equipped with granite countertops in the kitchen, air conditioning, upgraded laminate flooring in the living and dining areas, and stainless steel appliances. It also includes an underground parking space and a storage locker, along with full access to luxurious amenities such as a common room, exercise room, and indoor car washing facilities. (id:46274)
Property Details
| MLS® Number | 40672366 |
| Property Type | Single Family |
| AmenitiesNearBy | Beach, Shopping |
| EquipmentType | Water Heater |
| Features | Southern Exposure, Balcony, Paved Driveway |
| ParkingSpaceTotal | 1 |
| RentalEquipmentType | Water Heater |
| StorageType | Locker |
| ViewType | View Of Water |
Building
| BathroomTotal | 2 |
| BedroomsAboveGround | 2 |
| BedroomsTotal | 2 |
| Amenities | Car Wash, Exercise Centre, Party Room |
| Appliances | Dishwasher, Dryer, Microwave, Refrigerator, Stove |
| BasementType | None |
| ConstructedDate | 2011 |
| ConstructionMaterial | Concrete Block, Concrete Walls |
| ConstructionStyleAttachment | Attached |
| CoolingType | Central Air Conditioning |
| ExteriorFinish | Concrete |
| HeatingFuel | Natural Gas |
| HeatingType | Forced Air |
| StoriesTotal | 1 |
| SizeInterior | 1320 Sqft |
| Type | Apartment |
| UtilityWater | Municipal Water |
Parking
| Attached Garage | |
| Underground | |
| Visitor Parking |
Land
| AccessType | Road Access |
| Acreage | No |
| LandAmenities | Beach, Shopping |
| LandscapeFeatures | Landscaped |
| Sewer | Municipal Sewage System |
| SizeTotalText | Unknown |
| ZoningDescription | R4-18 |
Rooms
| Level | Type | Length | Width | Dimensions |
|---|---|---|---|---|
| Main Level | Laundry Room | Measurements not available | ||
| Main Level | Bonus Room | 6'0'' x 20'0'' | ||
| Main Level | 3pc Bathroom | Measurements not available | ||
| Main Level | 4pc Bathroom | Measurements not available | ||
| Main Level | Bedroom | 11'4'' x 10'2'' | ||
| Main Level | Primary Bedroom | 11'4'' x 13'6'' | ||
| Main Level | Kitchen | 11'3'' x 9'6'' | ||
| Main Level | Dining Room | 9'0'' x 15'4'' | ||
| Main Level | Living Room | 12'4'' x 23'0'' |
Utilities
| Cable | Available |
| Electricity | Available |
| Natural Gas | Available |
| Telephone | Available |
https://www.realtor.ca/real-estate/27609366/10-b-kimberley-avenue-unit-412-bracebridge
Interested?
Contact us for more information


































