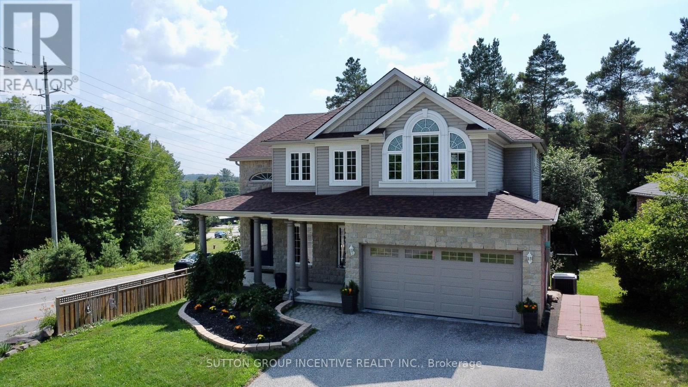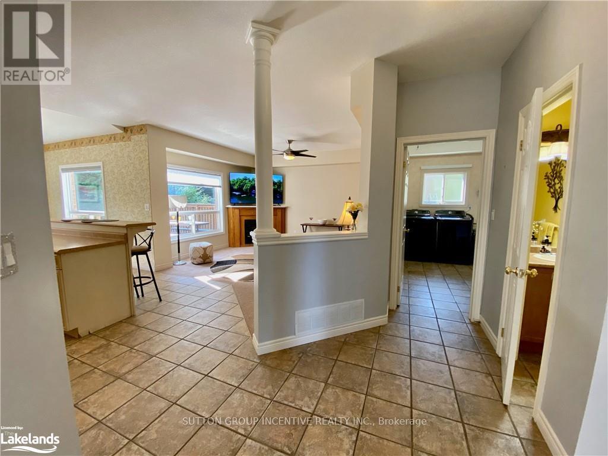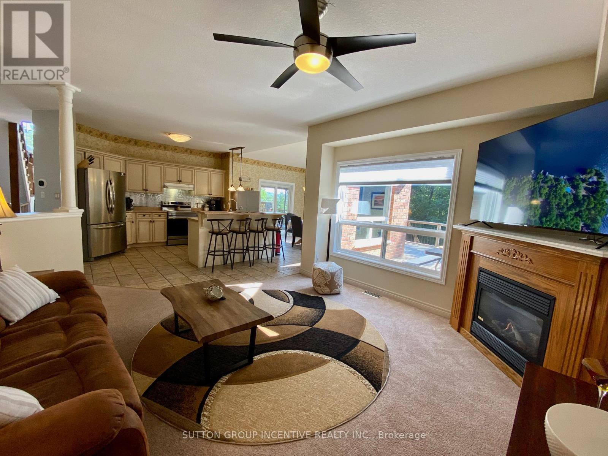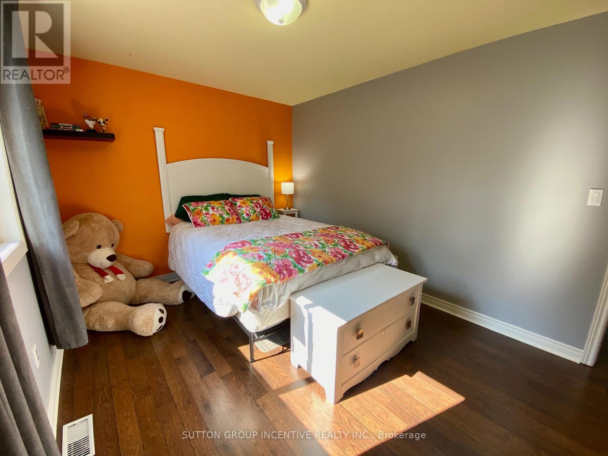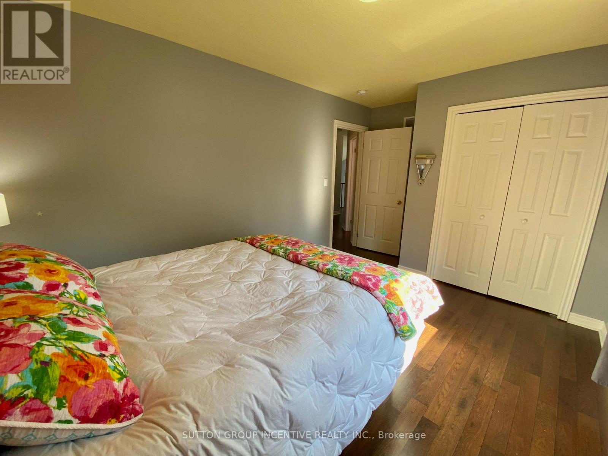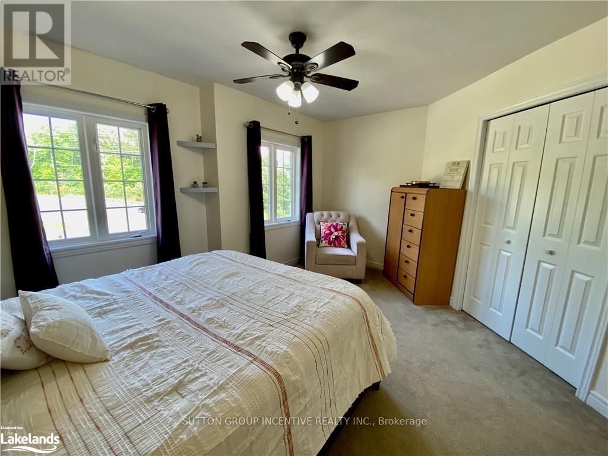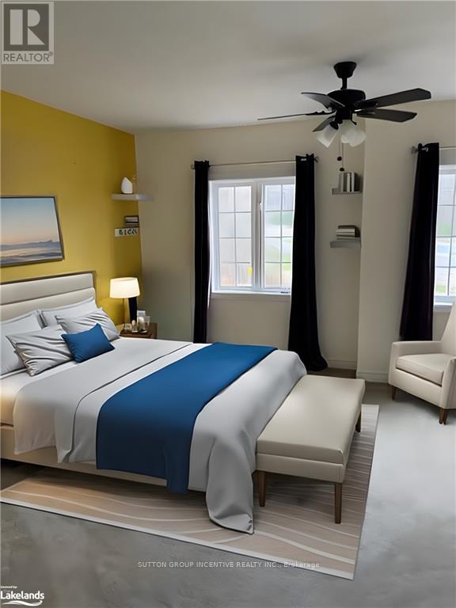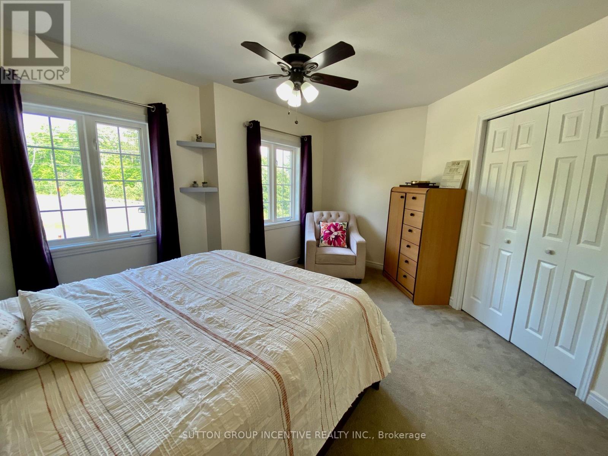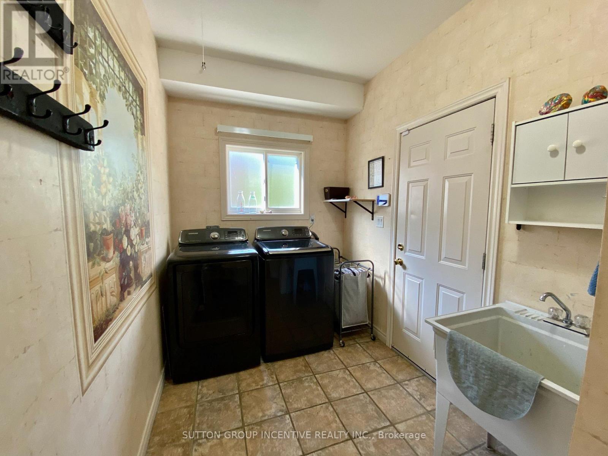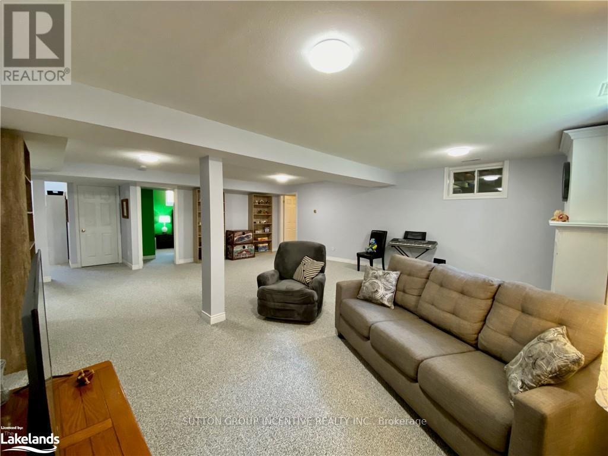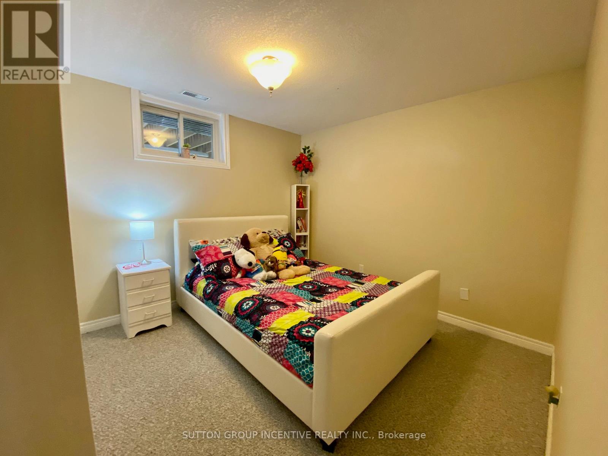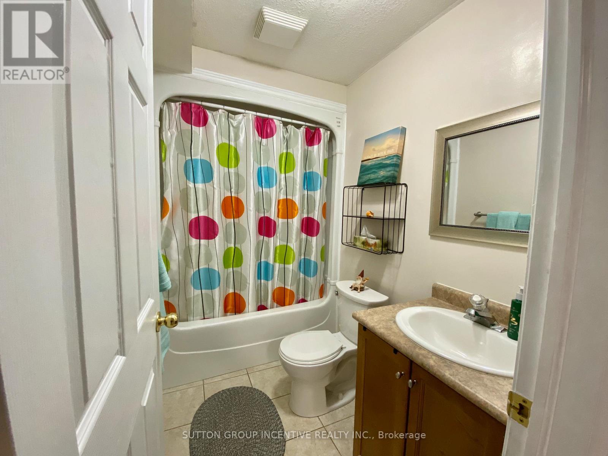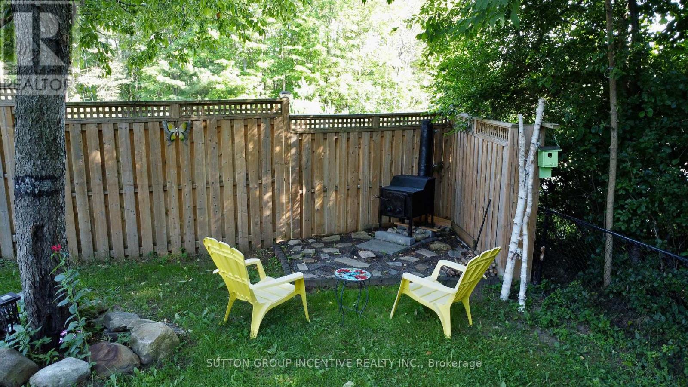7 Bedroom
4 Bathroom
Fireplace
Central Air Conditioning
Forced Air
$927,000
Welcome to this magnificent former model home in the Heart of Huntsville. This open concept, bright, spacious home offers builder upgrades, quality construction plus additional updates by the homeowners. Attn to detail is evident throughout. This home is perfect for a large family, multigenerational possibility, work from home or if you truly enjoy entertaining. 5 + 2 bdms, 3 + 1 baths, fin rec room with gas fireplace. The beautiful eat-in kitchen includes new stainless appliances, overlooks the living room and you can effortlessly entertain from inside out to the beautiful deck overlooking trees. For those more traditional entertainers, enjoy fine dining in the separate dining room. This home offers hardwood floors, a grand staircase, 2 gas fireplaces, main floor laundry, inside entry from the 2 car garage. You can enjoy glorious sunrises or sunsets from many areas of this home and property. some photos virtually staged. **** EXTRAS **** The desired location offers effortless highway access, Hunter's Bay Trail and Arrowhead Park.In the summer, Huntsville is bursting with energy & activity. This gorgeous home offers comfort, space, location, laid back or an active lifestyle (id:46274)
Property Details
|
MLS® Number
|
X8049574 |
|
Property Type
|
Single Family |
|
Amenities Near By
|
Hospital, Park, Schools |
|
Community Features
|
Community Centre |
|
Features
|
Cul-de-sac |
|
Parking Space Total
|
6 |
Building
|
Bathroom Total
|
4 |
|
Bedrooms Above Ground
|
5 |
|
Bedrooms Below Ground
|
2 |
|
Bedrooms Total
|
7 |
|
Basement Development
|
Finished |
|
Basement Type
|
N/a (finished) |
|
Construction Style Attachment
|
Detached |
|
Cooling Type
|
Central Air Conditioning |
|
Exterior Finish
|
Aluminum Siding, Brick |
|
Fireplace Present
|
Yes |
|
Heating Fuel
|
Natural Gas |
|
Heating Type
|
Forced Air |
|
Stories Total
|
2 |
|
Type
|
House |
Parking
Land
|
Acreage
|
No |
|
Land Amenities
|
Hospital, Park, Schools |
|
Size Irregular
|
64 X 141 Ft ; Irregular |
|
Size Total Text
|
64 X 141 Ft ; Irregular |
Rooms
| Level |
Type |
Length |
Width |
Dimensions |
|
Second Level |
Primary Bedroom |
4.85 m |
3.63 m |
4.85 m x 3.63 m |
|
Second Level |
Bathroom |
3.95 m |
1.7 m |
3.95 m x 1.7 m |
|
Second Level |
Bedroom 2 |
4.52 m |
3.87 m |
4.52 m x 3.87 m |
|
Second Level |
Bedroom 3 |
3.38 m |
3.07 m |
3.38 m x 3.07 m |
|
Second Level |
Bedroom 4 |
3.68 m |
3.4 m |
3.68 m x 3.4 m |
|
Second Level |
Bedroom 5 |
4.47 m |
3 m |
4.47 m x 3 m |
|
Basement |
Recreational, Games Room |
6.68 m |
4.55 m |
6.68 m x 4.55 m |
|
Ground Level |
Living Room |
4.09 m |
4.09 m |
4.09 m x 4.09 m |
|
Ground Level |
Family Room |
3.65 m |
4.11 m |
3.65 m x 4.11 m |
|
Ground Level |
Kitchen |
6.76 m |
3.78 m |
6.76 m x 3.78 m |
|
Ground Level |
Dining Room |
4.42 m |
3.68 m |
4.42 m x 3.68 m |
Utilities
|
Sewer
|
Installed |
|
Natural Gas
|
Installed |
|
Electricity
|
Installed |
|
Cable
|
Available |
https://www.realtor.ca/real-estate/26487848/1-kirbys-way-huntsville

