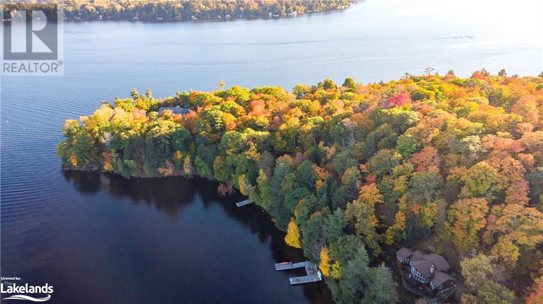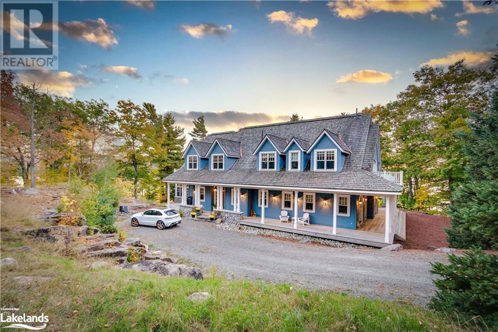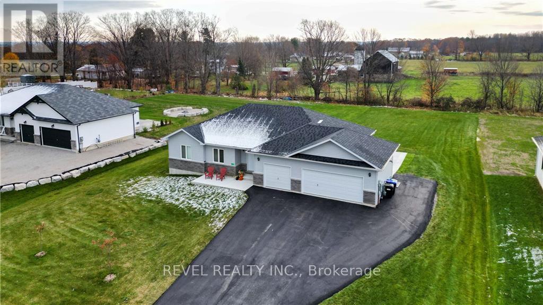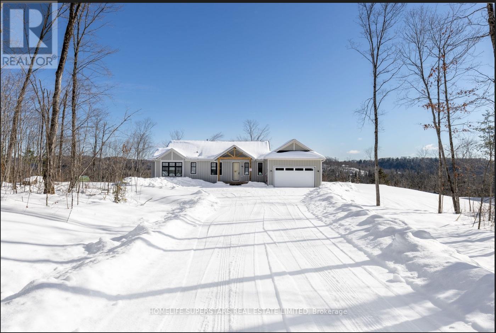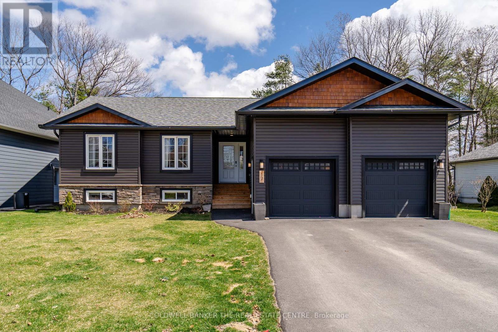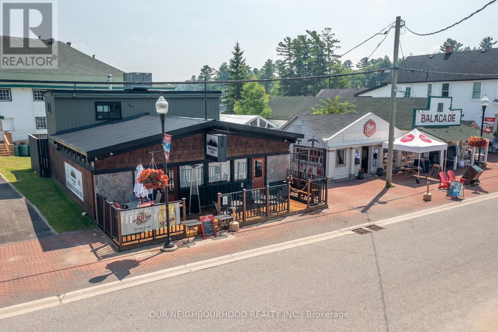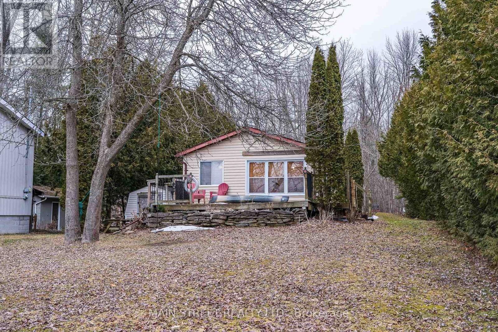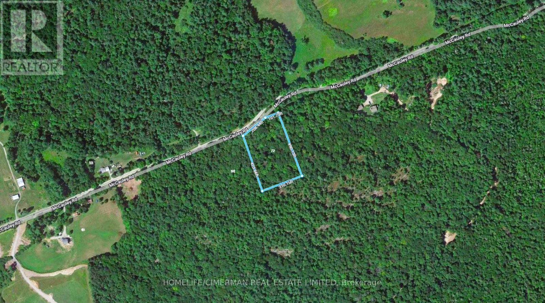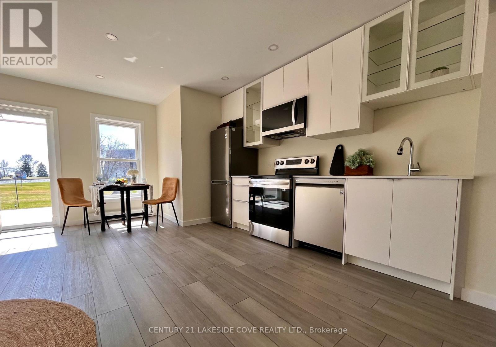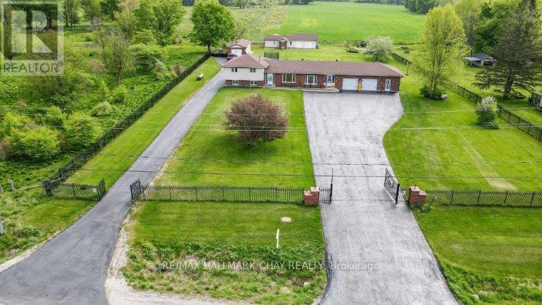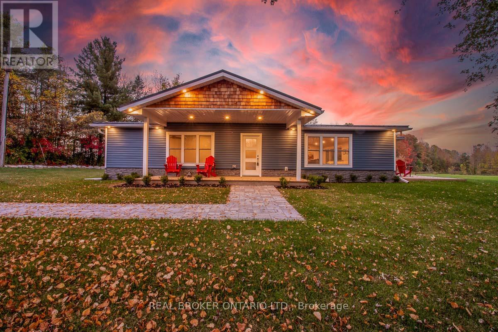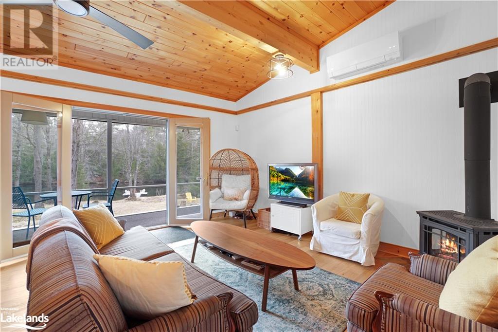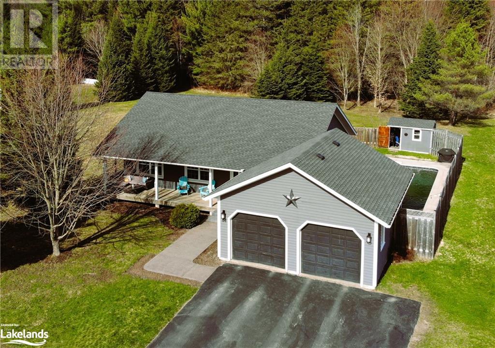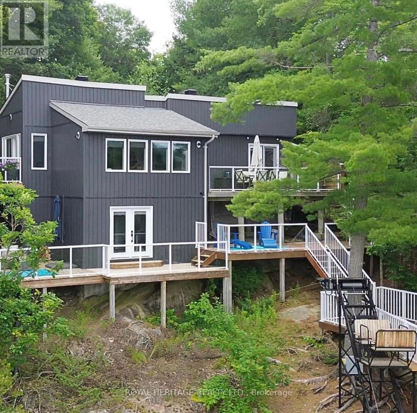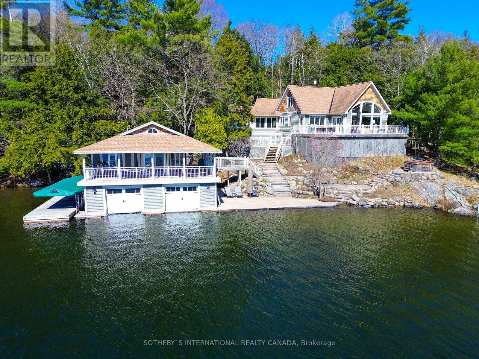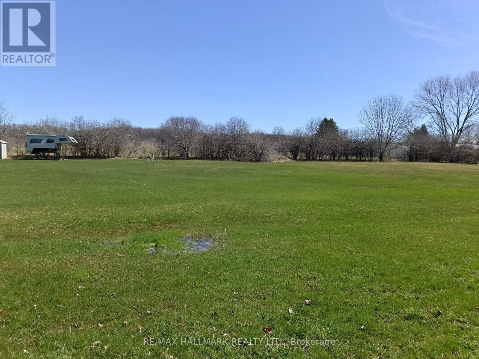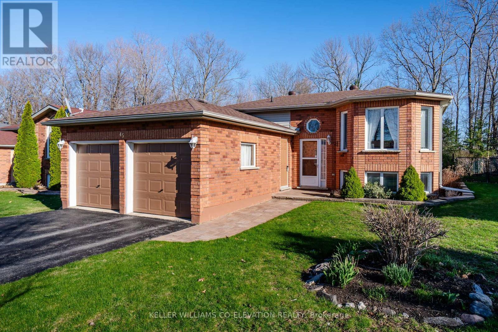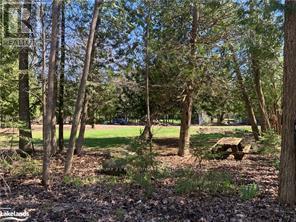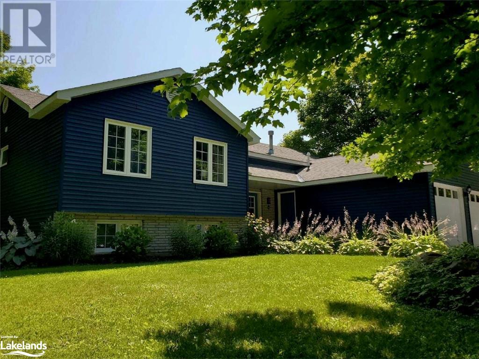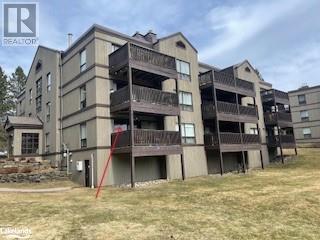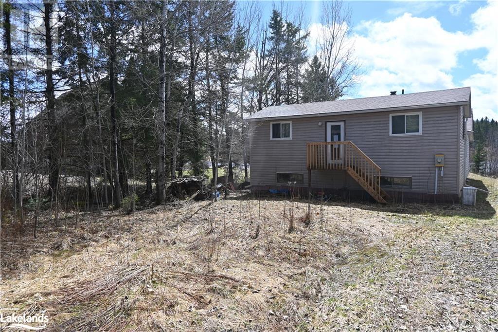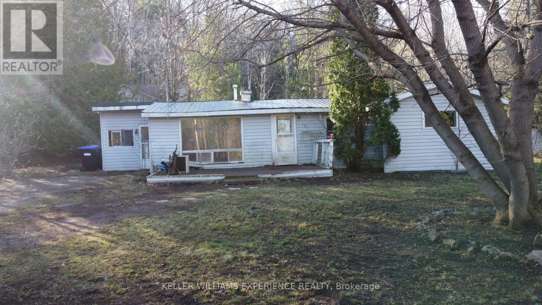Want to Buy Property in Muskoka?
We have experienced living here, first as cottagers and then as residents. In addition, Kelly owns a local building company meaning we can help you identify property benefits, potential concerns and make informed decisions before you make an offer. Kelly & Ashley embody ‘All Muskoka. All The Time’ and are passionate about helping other families experience the magic of Muskoka. Use us your Muskoka resource.
Our Muskoka Listings
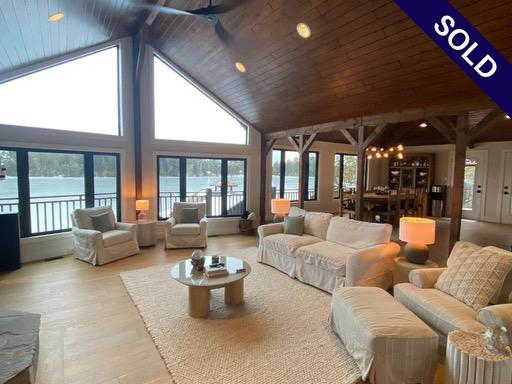
36 Winchester Drive, Rosseau-
Listed at $4,895,000
- 210 ft on Lake Rosseau
- 4 Bed, 3 Bath Cottage
- Single Slip Boathouse with Second Storey Entertaining
- Garage
- Bunkie
- Sauna
- 3800 Sq Ft
- 1.17 Acres
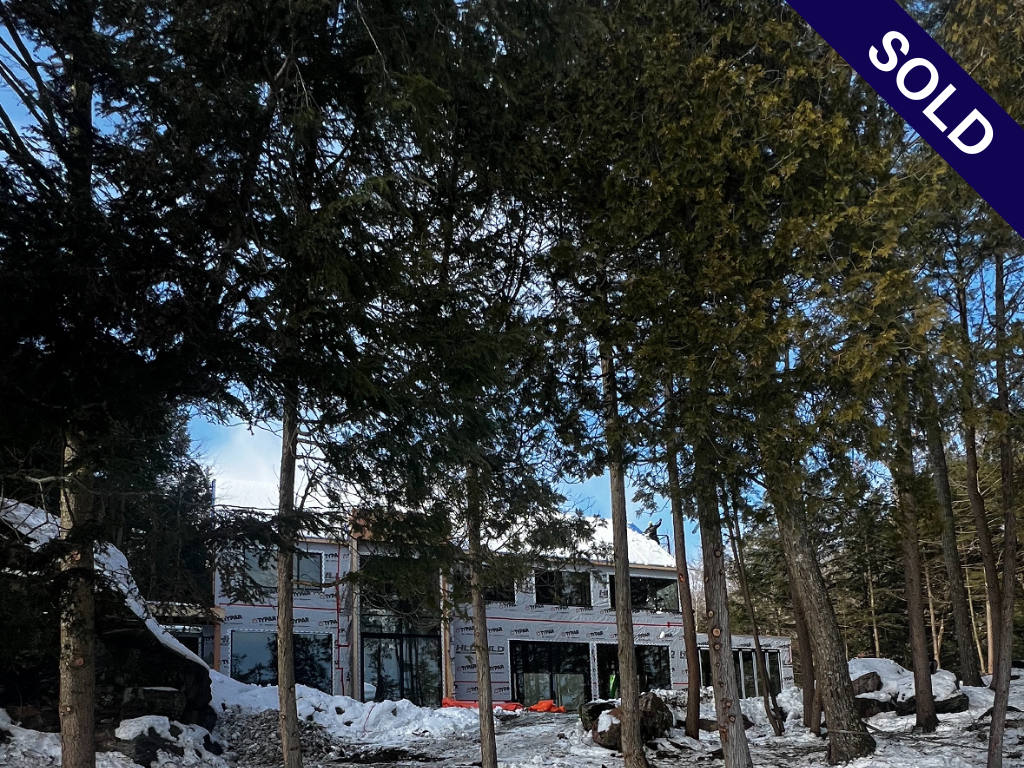
53 Peacock Road,Rosseau -
Listed at $11,900,000
- 360 ft on Lake Rosseau
- Luxury New Build
- 4 Bed, 5 Bath Cottage
- 2 Slip Boathouse with 2 Bed, 1 Bath on 2nd Level
- 1.644 Acres
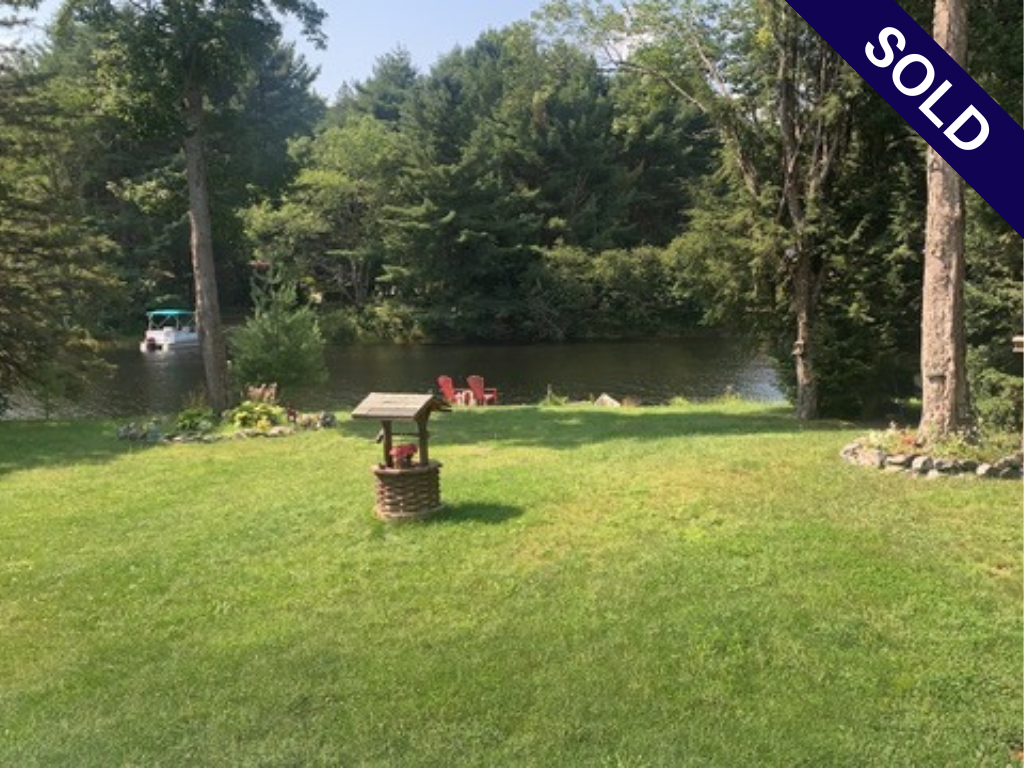
48 Cedar Shores, Bracebridge-
Listed at $499,900
- 103 ft on Muskoka River
- Boat, Swim or Paddle between High Falls & Wilson’s Falls
- Four season locale; minutes to town yet tranquil setting
- Modern 1 bed/1 bath modular home on foundation
- Bunkie
- 0.693 Acres
- Use as is or built to suit
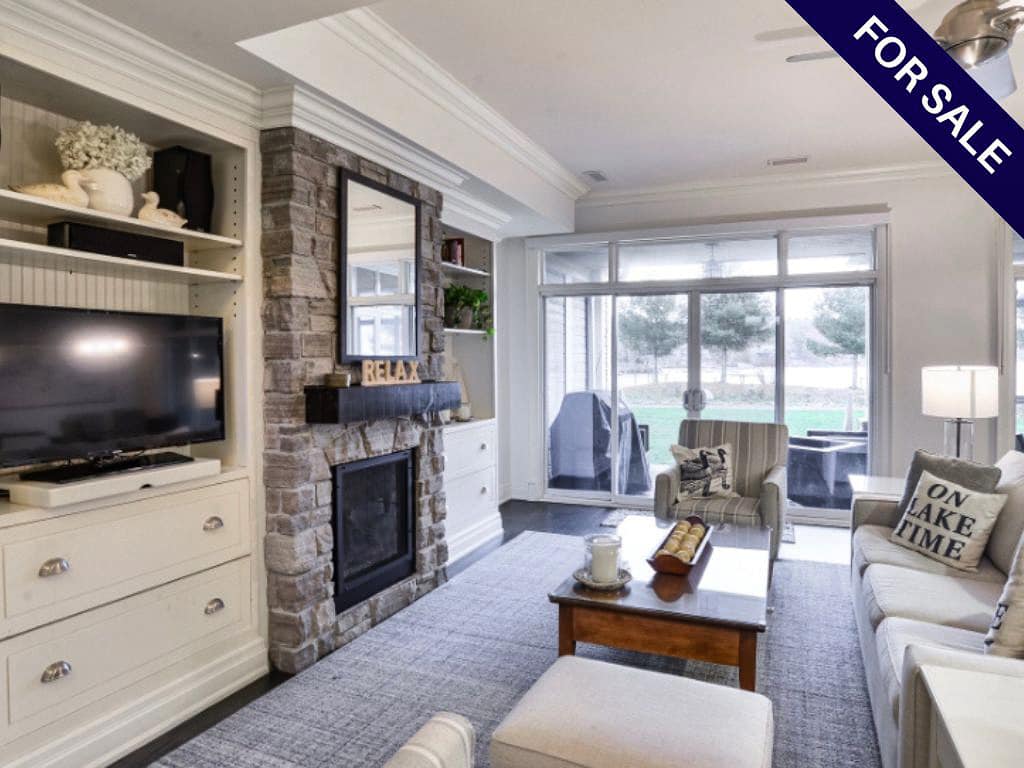
1869 Hwy 118 West, Unit G103, Bracebridge-
Listed at $295,000
- Touchstone Resort
- 3 bed, 3 bath condo
- Timeshare – 12 weeks must go in rental pool (2 in peak season)
- Direct water view of Lake Muskoka
- 2132 Sq ft
- Amenities include pool, hot tub, beach, sports courts, spa, restaurants, non motorized water toys, playground, docks.
- Live directly on Lake Muskoka maintenance free!
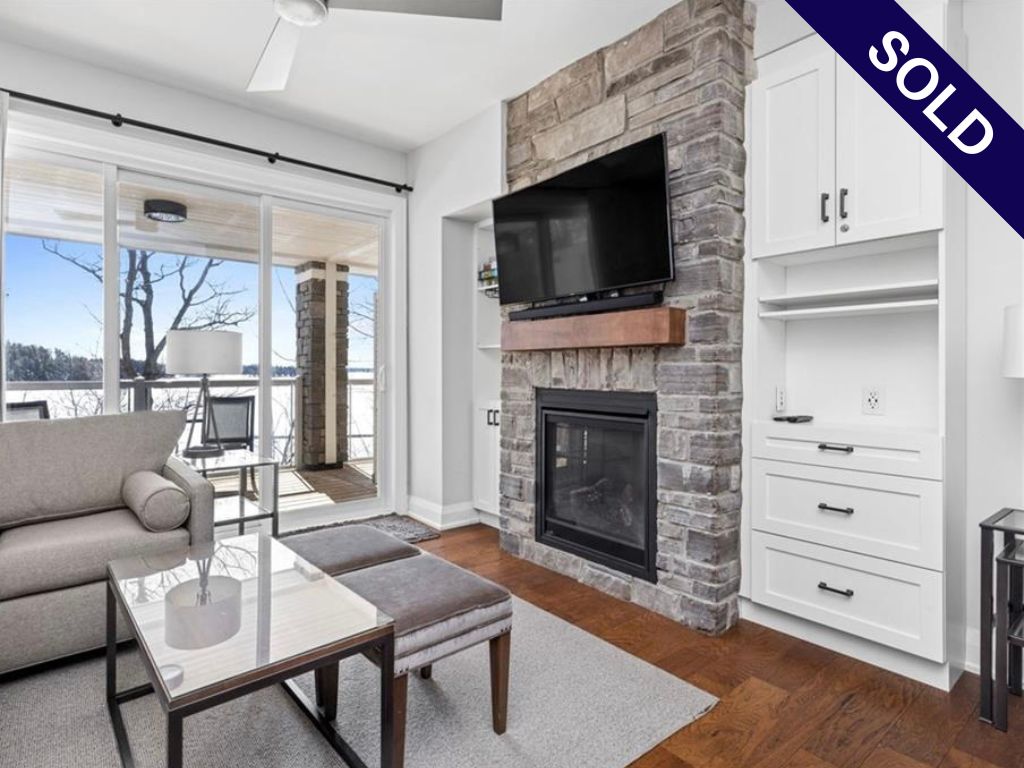
1869 Hwy 118 West, Unit BTVE102, Bracebridge- Listed at $335,000
- Touchstone Resort
- 1 bed, 1 bath condo
- Timeshare – 12 weeks must go in rental pool (2 in peak season)
- Direct water view of Lake Muskoka
- 415 Sq ft
- Amenities include pool, hot tub, beach, sports courts, spa, restaurants, non motorized water toys, playground, docks.
- Live directly on Lake Muskoka maintenance free!
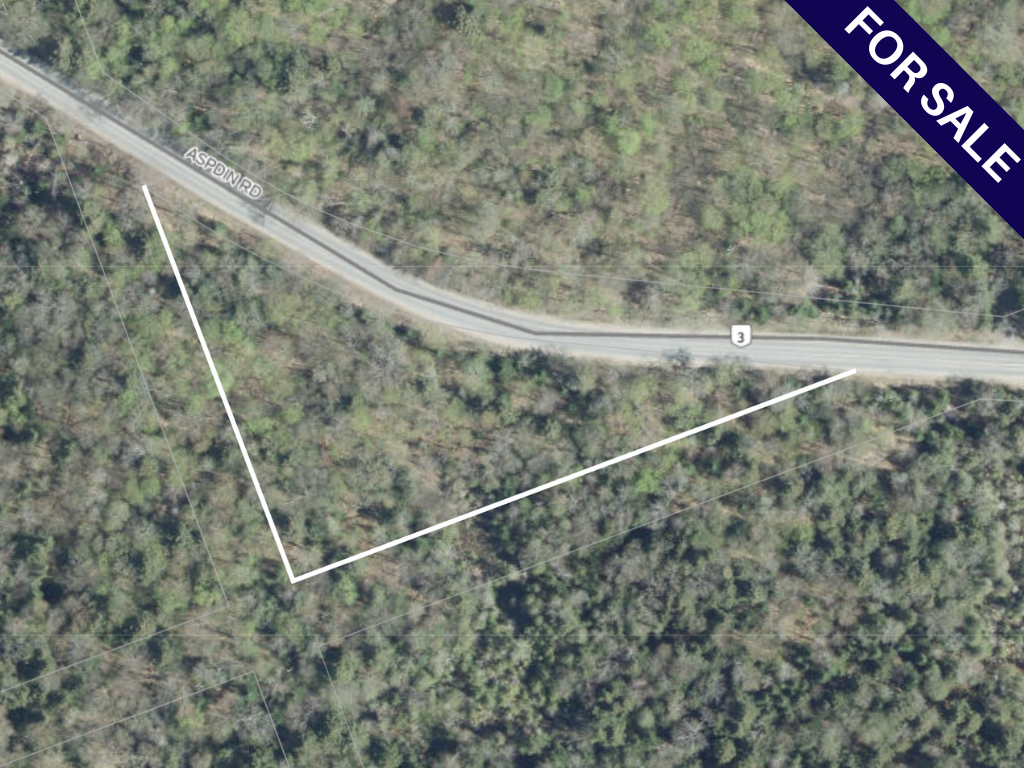
4655 Aspdin Road, Muskoka Lakes- Listed at $149,900
- 1.88 Acres
- Municipally Maintained Road
- Rural Zoning
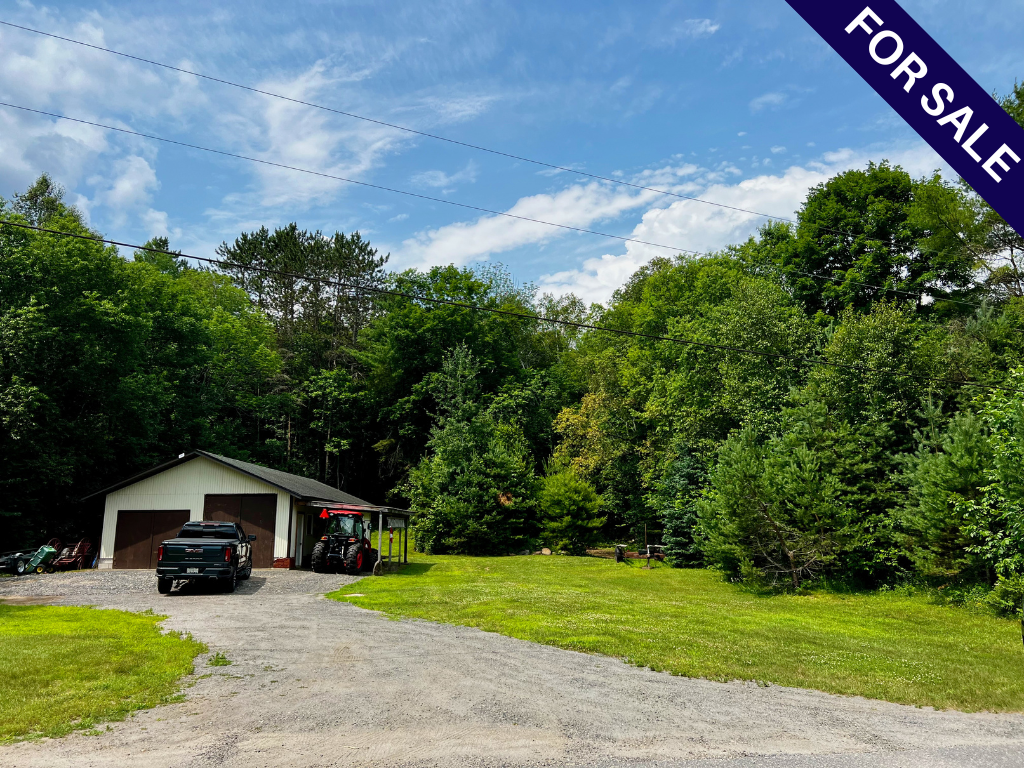
O Bay St, Baysville- Listed at $370,000
- 0.88 Acres
- Town Water & Sewer
- Existing Garage
Search All Muskoka Listings
LOADING
1902 A Foxpoint Road
Dwight, Ontario
Welcome to the extraordinary 1902A Fox Point Road, a remarkable waterfront building lot located on the north side of Elizabeth Point on Lake of Bays! With a generous 1-acre lot and an impressive 390 feet of stunning Group of Seven classic rock shoreline, this rare vacant lot is a picturesque setting that will captivate your imagination. Imagine waking up every day to the breathtaking long lake views that stretch up Ten Mile Bay and island dotted vistas to the north. Envision yourself surrounded by nature's beauty as you explore the mature mixed forest that graces the property. With year-round access, gentle topography, and a shallow shoreline perfect for tranquil moments by the water's edge for children & pets, this property offers an exceptional canvas for you to create your dream cottage. The deeper waters await you to build your own dock or boathouse, providing endless opportunities for all your waterfront adventures! Privacy is paramount here, allowing you to revel in the serenity and tranquility of your surroundings. The adjacent property (1902 Fox Point Road) is also available for purchase, allowing you to create a fabulous family compound that will be cherished for generations to come. Located in a desirable area, this rare property offers convenient access to nearby amenities and recreational activities in Dwight or Dorset. Whether you want to explore the nearby trails, indulge in water sports on the lake, or simply relax in your own private oasis, there is something for everyone here! Embrace the potential that awaits you at 1902A Fox Point Road and let your imagination run wild as you create your ideal waterfront retreat. Don't miss this once-in-a-lifetime opportunity to own a piece of paradise on Lake of Bays. (id:46274)
1902 Foxpoint Road
Dwight, Ontario
Discover the beauty of Elizabeth Point on Lake of Bays, where privacy, luxury cottage, and natural wonder come together in perfect harmony. This family cottage offers you the ultimate combination of shoreline, privacy, views, and sun exposures. Enjoy crystal-clear waters and 445 feet of “Group of Seven” classic rock shoreline. The stunning forested setting guarantees your privacy, and the multiple sun exposures from East to SW sunsets provide truly captivating views of the lake. Built in 2006 with a timeless Olde Muskoka design, this cottage blends modern luxuries with classic style, featuring gorgeous reclaimed Hemlock floors throughout and over 2000 sqft wraparound Veranda/Decks. Included is 4730 sqft of living space with an extra 2548 sq ft of unfinished lower level space ideal for future finishing. Indulge in the Living, Dining & Great Room with its 20ft ceilings & stunning hand-crafted Muskoka river rock fireplace. The Chef’s Kitchen has an adjacent Pantry/Mudroom with a walkout to a covered BBQ deck. The nearby sun-splashed Muskoka Room is perfect for enjoying the views and the secluded Den/Office features a 2nd stone fireplace. The private main floor bedroom is an ideal in-law or nanny suite. There are 4 additional bedrooms & 3 ensuite bathrooms upstairs, including the elegant primary bedroom with a spa-like 4pc ensuite, soaker tub, 2 full closets & a large morning lake-view deck. Take a stroll down to the large steel-pier/cedar dock, with boat slip and solar-powered lift, and enjoy the long views of the lake's clear deep waters. This is an idyllic spot to watch the world go by and create unforgettable memories. (id:46274)
7 Henry Ball Crt
Oro-Medonte, Ontario
CUSTOM-BUILT BUNGALOW with picturesque views from sun up to sun down can be yours today! Welcome to 7 Henry Ball Court in the beautiful town of Oro-Medonte. This beautiful 1504 sqft home offers an open concept living-dining & Kitchen space outfitted with modern neutral finishes and large windows allowing for an abundance of natural light throughout the day. Retreat to the primary bedroom equipped with a 4pc Ensuite and walk-in closet, 2 additional bedrooms, 4pc main bath & laundry. Walk down to the lower level and you will find a large bonus room, great for a guest suite, den, or rec room. The unspoiled basement has rough-in for an additional bathroom and lots of room for storage. Plenty of room for parking in the three-car garage with optional home gym. The GENERAC SYSTEM ensures peace of mind. Nestled on a premium 110 ft x 239 ft lot, with a newly poured patio overlooking the manicured lawn and gas hook up for a BBQ makes the backyard summer ready! The location is IT, with Georgian Bay 20-minute away. Residents will enjoy exclusive access to the beach on Lake Simcoe, 10 minutes from Horse Valley Ski Resort and Mt. St. Louis, 10 minutes from the World Class Vetta Spa, Elementary school within a 5-minute stroll, High school 9km away, 10-minutes to Orillia, close to all amenities. Don't miss out on this house you can soon call a home! (id:46274)
#12 -1015 Boyne Ridge Crt
Huntsville, Ontario
Elevate the Experience With our Picturesque Brand New House Sitting Majestically on 1.5 Acre Ravine Premium Lot and Experience a Rich Living of Sitting In Your Home On a Hilltop. Discover our 3BR, 2BA Resort Like Echo Valley retreat where each room Unveils Stunning Valley Vistas. Wake up to Breathtaking Panoramic Views Stretching for Miles Designed for Memorable Stay. Features include a Cozy Gas Fireplace, Muskoka Room Besides Kitchen Fully Meshed For Warm Sun Bath , Spacious Deck. Perched atop Echo Valley, This Brand New Build Marries Luxury with Nature, offering Star-Filled Skies, Hiking Trails, and a Serene Backdrop Blessed With Nature . Future Signature Pool and Clubhouse in Community will Enhance the Living in this Elite , High Profile Gated Community. **** EXTRAS **** Koheler Power Geneartor to match your comfort in case of Power Failures.... (id:46274)
17 Kingbrook Crt
Gravenhurst, Ontario
Built in 2021 this beautiful ranch bungalow is located in sought after neighbourhood walking distance to Beechgrove Public School and situated on a cul-de-sac. Close to Muskoka Sands Beach and the prestigious Taboo Golf Course, its great for families with young children. Walk into the spacious entrance leading to open concept great room with cathedral ceilings, beams and pot lighting throughout. Feature walls in the living room, hallway and Primary Bedroom. Desginer concept kitchen with under counter lighting, quartz countertop and island with great seating and lots of storage. Great dining space with walk out to backyard. Living area features wall electric fireplace adding warmth and ambiance to the room. 3 bedrooms and 2 full baths on the main floor with 2 addition bedrooms in the lower level. Main floor laundry, mudroom and walkin from garage. Full basement partially finished with 2 bedrooms and framed in for additional bedroom along with family room, rough in bathroom and storage room. Large treed backyard, great for summer fires and relaxing. There is a dug well on the property which can be used for watering gardens. Landscaped front yard with flower garden. This house is a must see. (id:46274)
1010 Bala Falls Rd
Muskoka Lakes, Ontario
Welcome to this exceptional commercial waterfront property nestled in the heart of Muskoka's iconic cottage country. Boasting the renowned Bala Falls Pub, complete with a restaurant/bar and comfortable living quarters above, this property also features a prominent commercial space facing Bala Falls Road. With a combined licensed capacity of 150 guests, along with an inviting patio area and an impressive 150 feet of dock space, this property offers endless opportunities for both business and leisure. Whether it's enjoying the scenic views from the patio or embarking on a boating adventure from the private dock, this property is sure to delight year-round. Rarely does such a visionary investment opportunity arise in Muskoka, making this a must-see for those seeking to capitalize on the region's vibrant tourism industry. Schedule a viewing today to fully experience the potential of this remarkable property. **** EXTRAS **** https://www.balafallspub.com (id:46274)
129 Mccrackin Ave
Kawartha Lakes, Ontario
Comfortable cottage on Municipally maintained part of road...Built 1978 on fabulous Lake Dalrymple wade in shoreline..swim. fish. boat A sunroom for naps and watching the water and sunsets. Near Quaker Oaks for snacks and a short drive to Sebright for convenience and lcbo a few projects to make it your own, but liveable as it is Enjoy years of quiet cottage life 25 mins to Orillia and the casino . Many charming farm markets, The Roost and fresh farm eggs nearby **** EXTRAS **** Fridge range, woodstove and all permanent fixtures...some furnishings available (id:46274)
72 Mccauley Rd
Seguin, Ontario
A Beautiful 3.37 Acre Wooded Lot In A Prime Location, Minutes Away From Rosseau, Hwy 400 And All The Activities Muskoka & Parry Sound Have To Offer. Surrounded By A Picturesque Landscape, Hardwood And Softwood, It Is Nestled Near Numerous Lakes And Trails, Providing Endless Recreational Possibilities. Enjoy Year-round Road Access, An Already Established Driveway and Hydro Conveniently Available At The Road. Whether You're Looking To Build Your Dream Home, A Vacation Retreat, Or Make A Sound Investment, This Property Presents Endless Potential. Must Be Seen! Don't Miss Out On This Exceptional Opportunity To Own A Piece Of Natural Beauty And Create Your Vision In This Sought-after Location. *Survey Has Been Completed. Do Not Walk Property Without An Appointment. **** EXTRAS **** The Buyer Is Advised To Do Their Due Diligence With Regard To All Facets And Aspects Of The Subject Property And Their Intended Use Of The Property. Any Development Changes, Rezoning, Servicing, HST Are The Responsibility Of The Buyer. (id:46274)
#8 -3 Paradise Blvd
Ramara, Ontario
ROOFTOP WOW! Breathtaking Views From The Amazing Rooftop Terrace. Condo Has Been Recently Renovated From Top To Bottom. Lake Simcoe At Your Doorstep From Your Private 30 Ft. Boat Mooring. Ten Miles Of Lagoons For Your Boating Pleasure. Walking Trails, Onsite Restaurants, Marina, Recreation Centre, Tennis/Pickleball Courts And So Much More. Now Is Your Chance To Own That Lakefront Paradise You've Always Dreamed About! **** EXTRAS **** Appliances Have Never Been Used (id:46274)
6689 Rama Rd W
Ramara, Ontario
As you approach the property, wrough iron fencing envelops most of the property, providing both security and a captivating visual statement . The fencing, adorned with intricate scrollwork, stands as a testament to the attention to detail that defines this property, beyond the gate, a long, meandering paved driveway leads to a well landscaped yard to a large split level and two out buildings provide versatility and practicality whether they're used for a home gym, an artist's studio, additional storage for your outdoor pursuits , the rear of the property has a spacious patio and above ground pool perfect for dining and entertaining. Need room for that Extended family this is the place for you, zoning allows -Second Suite in the home and Garden Suites in auxiliary building. Family Home 2500 sq. ft. of living space, main level has bamboo flooring, spacious eat- in kitchen with plenty of cabinets, quartz counters, built- in dishwasher, walkout to patio and pool. Large family room with TV built in area, electric fireplace, French doors to Livinrm & dining room. Upper level three bedrooms four piece bath quality laminated flooring. Lg rec in basement. Attached heated 3 car garage two overhead doors insulated doors 9 x 7 plenty of built - in storage cabinets entrance to the house, two separate shops both with hydro, shop one 16 x 44 heated with electric unit, two overhead doors, Shop two 24 x 50 irregular partially heated with gas unit 3 overhead doors, one bay with room for hoist. Ideal for one out building to be use for Garden Suite . Buyer to confirm with Township on second suite permitted use, all this on 1.5 acres 15 minutes from Orillia. **** EXTRAS **** wrought iron fencing both side partly, across the front two wrought iron gates one with hydro remote. Metal roof install on house and shingles replaced on both out buildings 2023. built - in storage, entrance to the house . (id:46274)
3993 Hwy 12
Ramara, Ontario
YOUR ""SOMEDAY"" DREAMS ARE POSSIBLE. THIS COUNTRYSIDE ESTATE PROVIDES A PEACEFUL RETREAT FROM THE HUSTLE AND BUSTLE OF CITY LIFE. ALMOST 9 BEAUTIFUL ACRES SURROUNDED BY WOODED TREES, PARTIAL LOT HAS WETLAND PROTECTION AREA. GROW YOUR OWN FRUIT & VEGETABLES AND STILL ROOM FOR MUCH MORE! THIS BUNGALOW OFFERS 3 BDRMS, 4 BATHS, AND IS FULLY RENOVATED W/ DAZZLING KITCHEN, MASSIVE CENTRE ISLAND, DINING/LIVING AREAS, FAMILY ROOM, SPACIOUS MUD ROOM & FULL LAUNDRY ROOM. LOWER LEVEL DESIGNED FOR MULTIPLE USES: RECREATION ROOM, GAMES, MEDIA, GYM, BEDROOMS. SEE PHOTOS FOR FULL PACKAGE. CONVENIENTLY LOCATED MID WAY BRECHIN AND ORILLIA. DARE TO COMPARE! SHOW AND SELL! (id:46274)
1217 Sherwood Forest Road
Bracebridge, Ontario
SEE VIDEO!!- GREAT OPPORTUNITY to acquire this beautiful 3 bedroom 4 SEASON AND UPGRADED COTTAGE/HOME with VERY GENTLE lot, year round MUNICIPAL ROAD access and well established year round AIR BNB RENTAL INCOME ($50K IN 2023)!! RELAX in MUSKOKA and watch the kids SWIM, FISH, BOAT AND EXPLORE the MUSKOKA RIVER. The large GENTLE LOT is ideal for kids and adults of all ages to play and enjoy, and the large FIRE PIT area is the best place for sharing stories and laughs with family and friends. Other features include DRILLED WELL with UV system, Propane FIREPLACE and Electric HEAT PUMP/AC, OPEN CONCEPT layout with pine tonque and groove VAULTED CEILINGS, pine trim and doors, HARDWOOD and TILE floors, well appointed MODERN KITCHEN with sit up ISLAND, stainless steel appliances and walkout to future front deck, upgraded spray foam insulation in crawlspace; STEEL ROOF and screened porch/entry. Outside you will find DECKING at the side and rear of the cottage, 3 storage SHEDS, and floating DOCK at the shore. Just 2 HRS from the GTA and close proximity to Town of BRACEBRIDGE for its picturesque downtown, shopping, restaurants and 4 SEASON attractions. Property comes fully FULLY FURNISHED including a CEDAR BARREL HOT TUB ready for you to enjoy! (id:46274)
80 Covered Bridge Trail
Bracebridge, Ontario
Excellent 3 bed/3 bath family bungalow on a prime level lot with a gorgeous in-ground pool and sprawling backyard in desirable Covered Bridge. This wonderfully maintained family home offers a covered front verandah with level entrance foyer, open concept living room/dining area with walkout to an abundant outdoor living area including a patio, huge backyard & a lovely heated in-ground pool! Sprawling kitchen design with lots of cupboard space + main floor laundry area & easy inside access to the oversized 24' x 24' double garage. 3 main floor bedrooms including primary bedroom w/walk-in closet and 3pc en-suite bath + additional 4pc bath! Full basement offers additional living space with a finished Rec room, 3pc bath, office (currently used as 4th bedroom), den & loads of storage in the large workshop area + utility room. Gorgeous covered verandah is perfect for relaxing evenings, 24' x 24' attached garage, forced air gas heating with central air conditioning, Fiber Optic high speed internet, central Vac, paved drive & much more. Roof shingles replaced in 2019, furnace replaced in 2022, pool liner replaced in 2020. Excellent for a family, retired couple or someone wanting a very well built custom home in a great neighborhood close to all town amenities and golf. (id:46274)
#7 -2324 Hwy 141 Rd
Muskoka Lakes, Ontario
Nestled deep in Muskoka is a stunning, newly renovated 2 storey home with a spectacular view of Skeleton Lake. This private wooded property sits on the picturesque south shore, built into luxurious rock-scape offering privacy amongst the tree tops. Step inside and you are greeted with warmth in this trending sunken living room. Ample space for a family with spacious bedrooms, gourmet kitchen with quartz island and more for entertaining. Stairs, or the brand new state of the art incline elevator lift taking you to the docks below with over 700 sq. ft. of Nydock docking. Glorious deep shoreline for swimming, boating and fishing! This home boasts a fully heated and wired detached 38x34 garage with its own car lift for your garage enthusiast! The oversized garage has the ability to hold 6 cars, with 3 garage doors running 2 car lengths deep. Fully finished lower level with recreation room, kitchenette, new wood burning fireplace, combo laundry and utility room, featuring a walk-out bedroom to a second full deck and more breathtaking views of Skeleton Lake. Potential B&B, home business, flex piping, 60 gallon water heater, 200+100 amp., heated waterline with sediment filter, UV system, septic and alarm system, wheelchair access to main floor. New lift (250k), deck with glass panels, waterfront dock, Starlink internet with additional Starlink connection in garage. Magicjack used for telephone line, wireless access to garage door, new woodburning fireplace is WETT certified (2021). **** EXTRAS **** Shingles replaced in 2021, electric and plumbing in 2023, new furnace in 2019, currently has Shaw satellite (id:46274)
##225 -1805 Peninsula Rd
Muskoka Lakes, Ontario
Discover serenity at this exquisite lakeside haven on the shores of Lake Joseph near Minett. With 2.56 acres of lush Muskoka landscape and 245 feet of waterfront, this sanctuary beckons. Step into the welcoming embrace of this 4-bedroom, 2.5-bathroom cottage, where warmth and elegance abound in every corner. The heart of the home invites you in with its open-concept kitchen, boasting a grand island that seamlessly flows into the dining and great room. Here, vaulted ceilings soar overhead, amplifying the grandeur of a majestic stone fireplace. Expansive windows showcase picturesque lake views, seamlessly blending indoor and outdoor living, inviting you to savour nature's beauty and spend leisurely hours on the deck, taking in the panoramic vistas and gentle breezes. Explore extra space in the family room, where laughter and memories abound. A versatile kids' area awaits, easily convertible into an office space. As day fades to night, retreat to the primary suite with its private ensuite and lake views. Three additional bedrooms ensure ample space for family and guests to unwind comfortably. Find hard-packed sand and shallow entry at the water's edge, welcoming endless waterfront enjoyment. With open lake views stretching before you, indulge in the warmth of all-day sunshine, immersing yourself from dawn till dusk. Spend leisurely hours on the deck, taking in the panoramic vistas and gentle breezes. A two-slip boathouse with living accommodations above and a covered deck stands ready to host guests. After adventures, unwind in the hot tub and sauna. Access ample storage space for all your cottage needs in the detached 3-car garage. With minimal boat traffic and open lake views, every moment spent here embodies the unparalleled beauty and serenity of Muskoka living. Are you ready for the simple joys of lakeside living?"" (id:46274)
1805 Lakeshore Dr
Ramara, Ontario
Excellent opportunity to build your dream home just across the lake Simcoe without high cost of waterfront, swimming/ boat launch area for residents only just 100 m. - rare to find! High demand area with multimillions properties on the street. Beautiful sunset from the beach area! Very easy drive from Toronto and GTA. Close to grocery stores, Orillia, Beaverton, Casino Rama . Great fishing all year around. A few Marinas nearby for your boat trips. **** EXTRAS **** Garden sheds and camper not included. (id:46274)
45 Anderson Cres
Tay, Ontario
Welcome To 45 Anderson Crescent. This Exceptionally Maintained Raised Bungalow, Situated In A Desirable Victoria Harbour Neighborhood, Is The Perfect Place To Call Home. Featuring 3 Bedrooms, 2 Full Bathrooms And Fully Finished Basement, The Space Is Versatile And An Option To Get Into The Market, Downsize, Or Find Your Forever Home. The Backyard Space Is Sure To Impress. Backing Onto Forested Space Allows Privacy While You Enjoy The Large Covered Deck, Work In The Gardens Or Roast Marshmallows By The Fire. The Location Cant Be Beat, Only Minutes Away From All Of The Amenities Victoria Harbour Offers As Well As Attractions Such As Beaches, The Trans Canada Trail And A Public Boat Launch To Explore Beautiful Georgian Bay. Dont Miss Out On This Exceptional Opportunity. **** EXTRAS **** Bar and Bar Fridge (id:46274)
1720 Trader Cowan Rd
Severn, Ontario
Build your home on this partially treed, level, corner lot situated in the quiet community of Twin Oaks about 10 minutes from the quaint town of Coldwater. Close to Matchedash Bay with waterfront access nearby, it is the perfect place to enjoy the outdoors and some of the best boating, hiking, hunting and fishing in Ontario. Only a 40 minute commute to Barrie and 1.5 hours to Vaughan. Buyer responsible for due diligence regarding permit and development. Please note that appointments are required to walk the property. Thank you. (id:46274)
Lot 61 Harold Ave
Severn, Ontario
Introducing The MUSKOKA Model, 1482 SQ. Ft. Of Functional Living Space With Spacious Open Kitchen, Dining & Living Areas, 3 Bedrooms, 2 Bath, Plus Main Floor Laundry. Enjoy Quartz Countertops, Upgraded Cabinetry & Island In Your New Kitchen, Luxury Vinyl Throughout, Modern Smooth Ceilings, The Convenience of One-Piece Acrylic Tubs & Showers, Along With The Comfort OF An Air Conditioner. This Is The Peace Of Mind Of Brand New Construction! Live in Coldwater. Only 25 Minutes To Barrie, Orillia & Midland. Built By Morra Homes, A New Home Builder With Over 30 Years Experience & An Established Reputation For Quality, Value & Service (id:46274)
22 Slalom Dr
Oro-Medonte, Ontario
Top 5 Reasons You Will Love This Home: 1) Freshly updated, stylish three-bedroom chalet-style home established in the tranquil wooded community of Moonstone 2) Beautiful main level layout features a renovated open-concept kitchen with a separate dining area and a stunning living room space complete with cathedral ceilings and a wood-burning fireplace 3) Incredible property situated on over half-acre corner lot, boasting a lush backyard surrounded by mature trees, serving as a perfect serene escape 4) Fantastic opportunity for investment or a wonderful recreation property for entertaining or personal getaways 5) Exceptional location for the outdoor enthusiast, with a two-minute drive to Mount St. Louis Ski Resort, and steps to local hiking, biking, and snowmobile trails. Age 45. Visit our website for more detailed information. (id:46274)
3347 Line 6 North
Coldwater, Ontario
DISCOVER THE PERFECT BLEND OF LUXURY, PRIVACY & NATURAL SPLENDOUR THAT AWAITS YOU AT THIS SUGARBUSH RETREAT! Conveniently located just 10 mins north of Barrie and boasting one of the largest lots in the neighbourhood. Private large, lot offering seclusion, relaxation and backing on to Sweetwater park. Discover the open-concept living spaces, a bright and roomy kitchen with ample cabinet space and the central peninsula. The elegant dining room with oversized windows is perfect for hosting meals. The lower level heated 3-season Muskoka room offers the best place to enjoy a coffee in the summer or winter months overlooking the large deck & oversized swimming pool. The fully finished w/o basement features a spacious In-law suite potential with an extra bedroom, gas fireplace, recently renovated kitchen & versatile bonus room. Explore the large fenced yard with a perfect combination of green space, pool and updated decking. Additional features include a double car garage with interior access, ample parking, updated furnace and shingles. (id:46274)
1235 Deerhurst Drive Unit# 55-106
Huntsville, Ontario
Carefree lifestyle or great income property. lovely main floor condo unit at the world famous Deerhurst resort. Easy access, no stairs. Overlooking Deerhurst golf course and a large pond. Enjoy the beautiful view from your covered balcony. Unit is in good shape and ready to move in. It is not currently on the Deerhurst rental program so the sale does not attract HST. However the new owners can put this in the rental pool if they wish. Unit is fully furnished. This unit has the most coveted main floor location with the golf course view. Take advantage of all the amenities Deerhurst has to offer. Gorgeous sand beach, boat slips are available. Several swimming pools, one right behind this building, several fine dining restaurants, exercise room, tennis courts and many more fantastic attractions. Downhill and cross country skiing at your backyard. (id:46274)
17 Spruce Lane
Magnetawan, Ontario
Waterfront property on Whalley Lake with 4 bedrooms and 1 bathroom. Property and cottage are in need of TLC but has a fair bit of potential. (id:46274)
187 Albin Rd
Tay, Ontario
Welcome to a diamond in the rough, offering a blank canvas for those with a creative vision and a passion for transforming spaces. While this home requires a complete renovation, with a lot of TLC and a touch of imagination, there is great potential to craft your dream home. Ideally situated just steps away from the stunning shores of Georgian Bay, with public beach access conveniently located down the street. The generous 130x107 lot provides ample space for your aspirations, complete with a driveway, water hookups to the house, and natural gas available on the street. Indulge in the recreational opportunities and natural beauty that surround this location, including close proximity to the Marina and scenic trails. Don't miss your chance to turn this raw opportunity into a masterpiece! *Price reflects current condition* (id:46274)
No Favourites Found
“Kelly’s quick thinking and professionalism made purchasing our Muskoka cottage a stress-free and exciting process.”~ Susan B.

