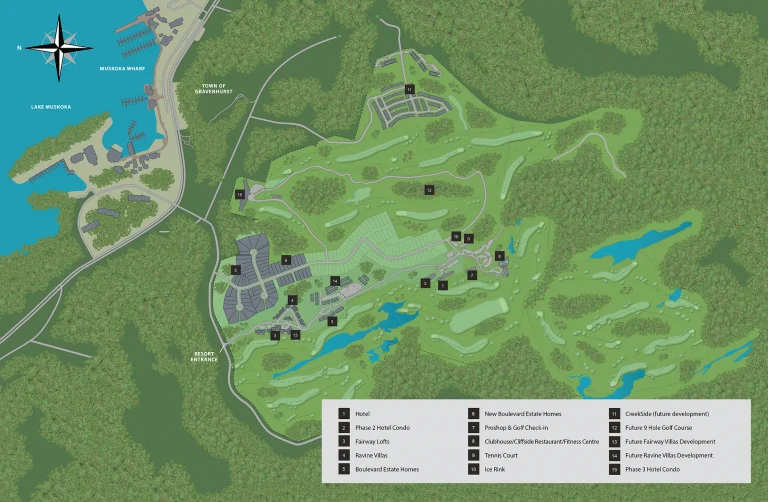120 Carrick Trail #404, Gravenhurst, ON
Listed at $ 550,000
| Overlooking the 18th hole of the award winning Muskoka Bay golf course by summer, and lit hiking/cross country ski and snowshoe trails by winter, this 570sq ft 1 bed+den, 1 bath unit comes fully loaded. Built in 2020 it also has one of the best private balconies in the building on which to enjoy the outdoors. Use it personally and/or put it in the fully managed Stay & Play rental program. With resort features including a clifftop restaurant and bar, state of the art gym, outdoor pools, spa, tennis, fire pits, tobogganing hill, skating rink and miles of trails for hiking, fat biking or skiing, there’s no shortage of fun for all ages. Better yet, Lake Muskoka is one minute down the street and the snowmobile trail is at the edge of the property. With all the amenities of Gravenhurst around the corner, you could live in it, invest and/or vacation here. Includes $30,000 resort initiation fee, furnishings, one parking spot and locker. Come see what Muskoka has to offer. |
Property Details
| MLS® Number | 40387288 |
| Property Type | Condominium |
| Amenities Near By | Airport, Golf Nearby, Visual Exposure, Marina, Lake Access, Shopping |
| Communication Type | Telephone, Internet Access |
| Community Features | Schools, Golf, Shopping, Major Highway |
| Equipment Type | None |
| Features | West Exposure, Lakeview, Golf Course, Recreational |
| Rental Equipment Type | None |
Building
| Bathroom Total | 1 |
| Bedrooms Above Ground | 1 |
| Bedrooms Total | 1+1 |
| Appliances | Dishwasher, Refrigerator, Freezer, Stove, Oven, Microwave, Washer, Dryer |
| Architectural Style | 4 Story Modern |
| Basement Type | Full |
| Constructed Date | 2020 |
| Construction Style Attachment | Low Rise Condo |
| Cooling Type | Forced Air |
| Exterior Finish | Concrete & Mirror |
| Fire Protection | Smoke Detectors |
| Heating Type | Electric |
| Stories Total | 5 |
| Size Interior | 570 Sq |
| Type | Turnkey Condo with Potential Rental Income |
| Utility Water | Town |
Parking
| Number Cars | 1+ |
Land
| Access Type | Road Access |
| Land Amenities | Private Road |
| Sewer | Septic/Sewer |
Rooms
| Level | Type | Dimensions | ||
|---|---|---|---|---|
| Main Level | Living Room | 12’0″ x 10’7″ | ||
| Main Level | Kitchen | 14’8″ x 10’7″ | ||
| Main Level | Den | 6’11” x 8’5″ | ||
| Main Level | Primary Bed | 12’0″ x 8’5″ | ||


