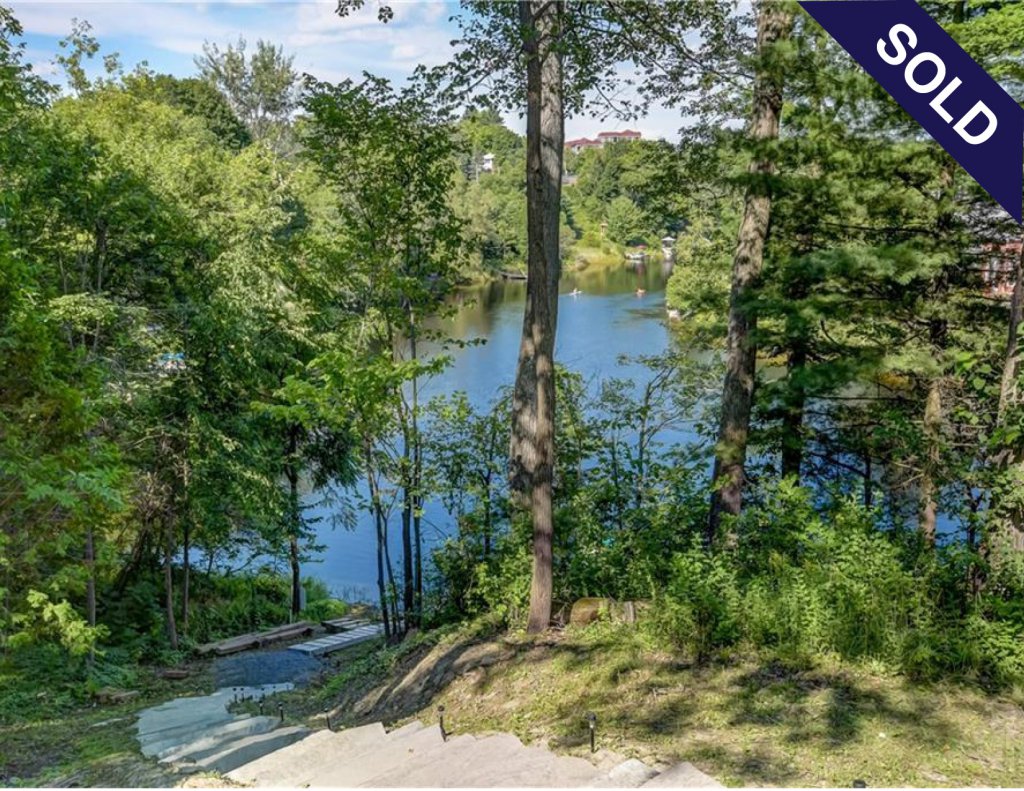Sold Properties
Buying and selling Muskoka properties takes a strategic approach. We are grateful we could help these families through their transitions in and out of Muskoka. If you’re looking for expert advice from local realtors who are ‘All Muskoka All the Time’ please connect with us here.
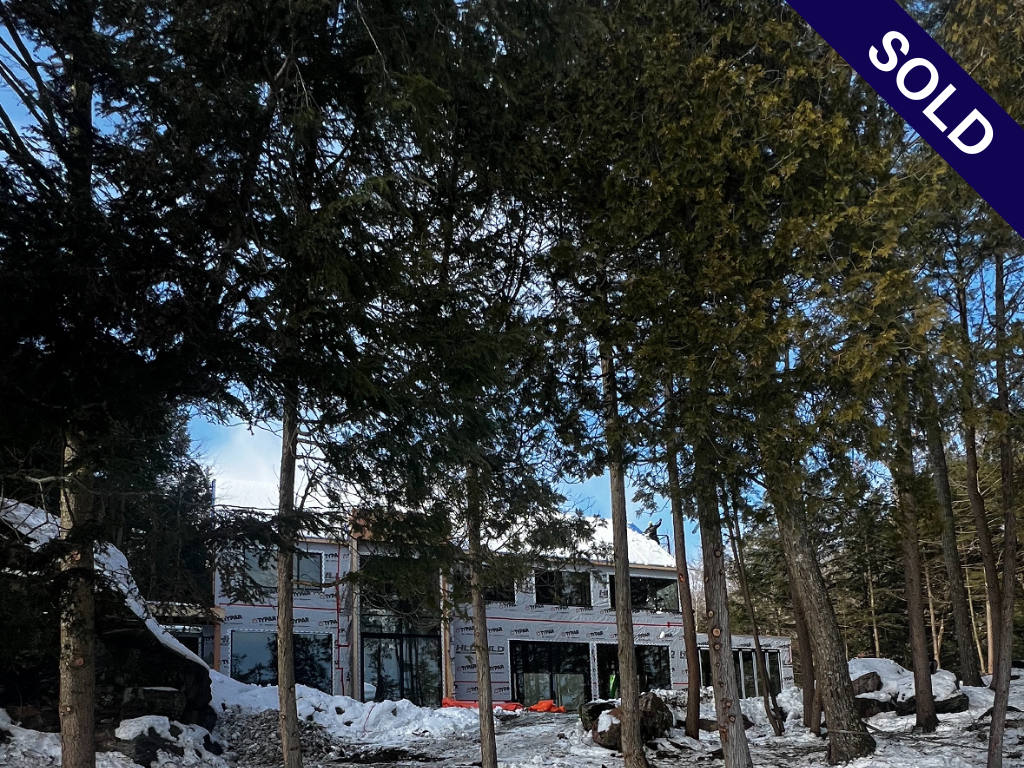
53 Peacock Road
LAKE ROSSEAU
Listed at $11,900,000
Represented Buyer
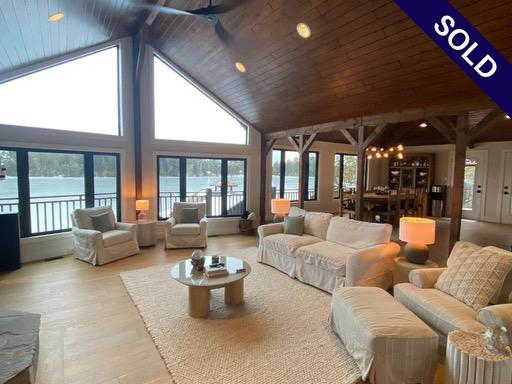
36 Winchester Drive
LAKE ROSSEAU
Listed at $4,895,000
Represented Buyer
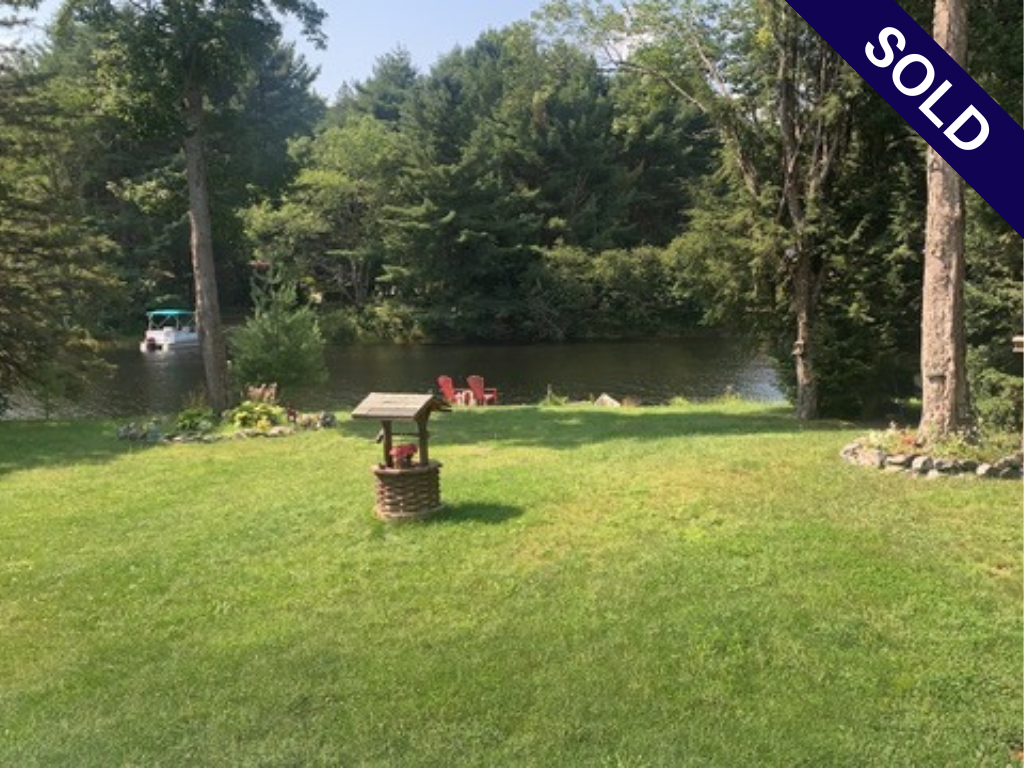
48 Cedar Shores Road
MUSKOKA RIVER
Listed at $499,900
Represented Seller
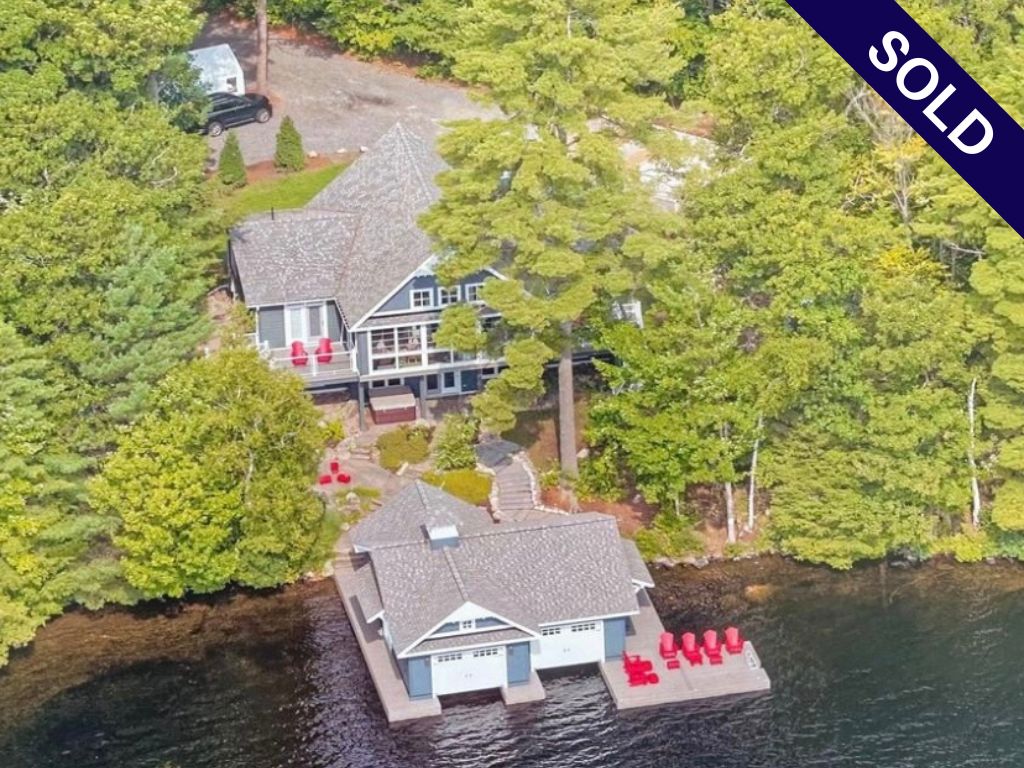
1103 Whiteside Road
LAKE MUSKOKA
Listed at $5,495,000
Represented Buyer
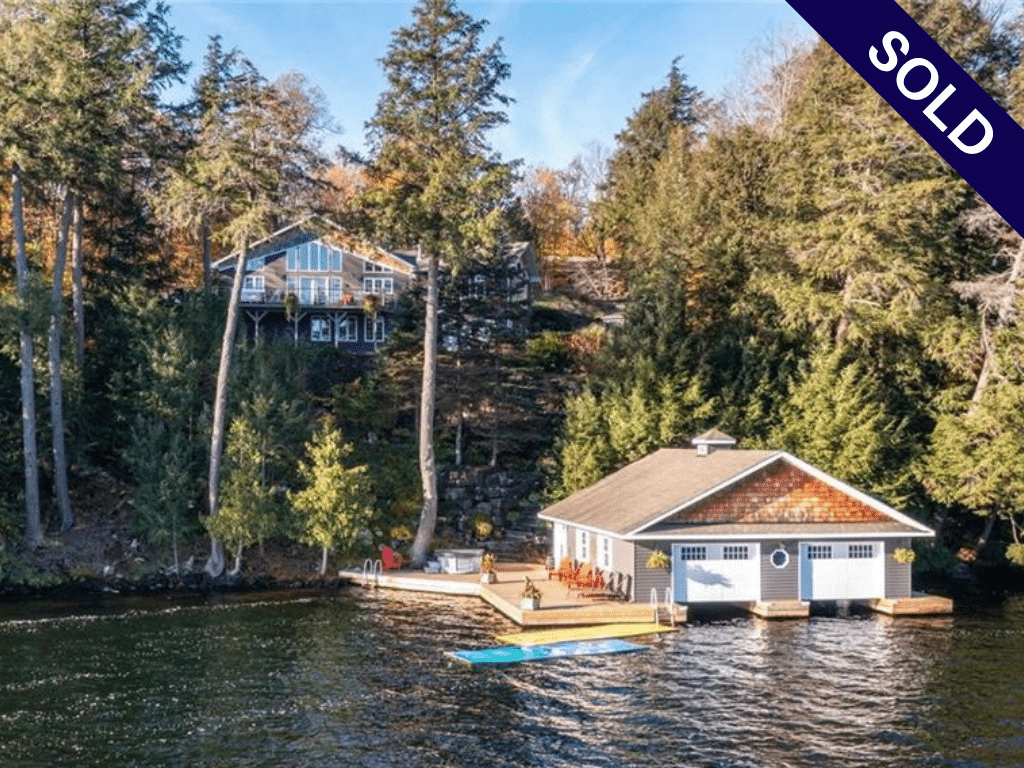
7 Gordon Point Lane
LAKE JOSEPH
Listed at $4,495,000
Represented Buyer
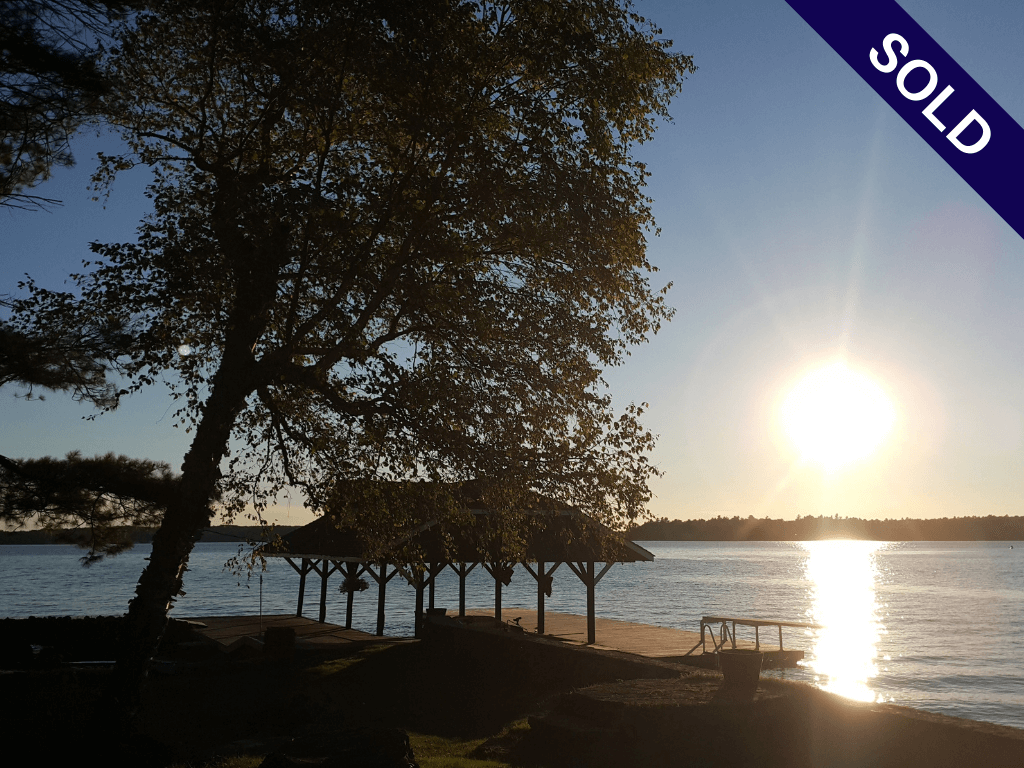
18 Florence Island
LAKE ROSSEAU
Listed at $4,479,000
Represented Buyer
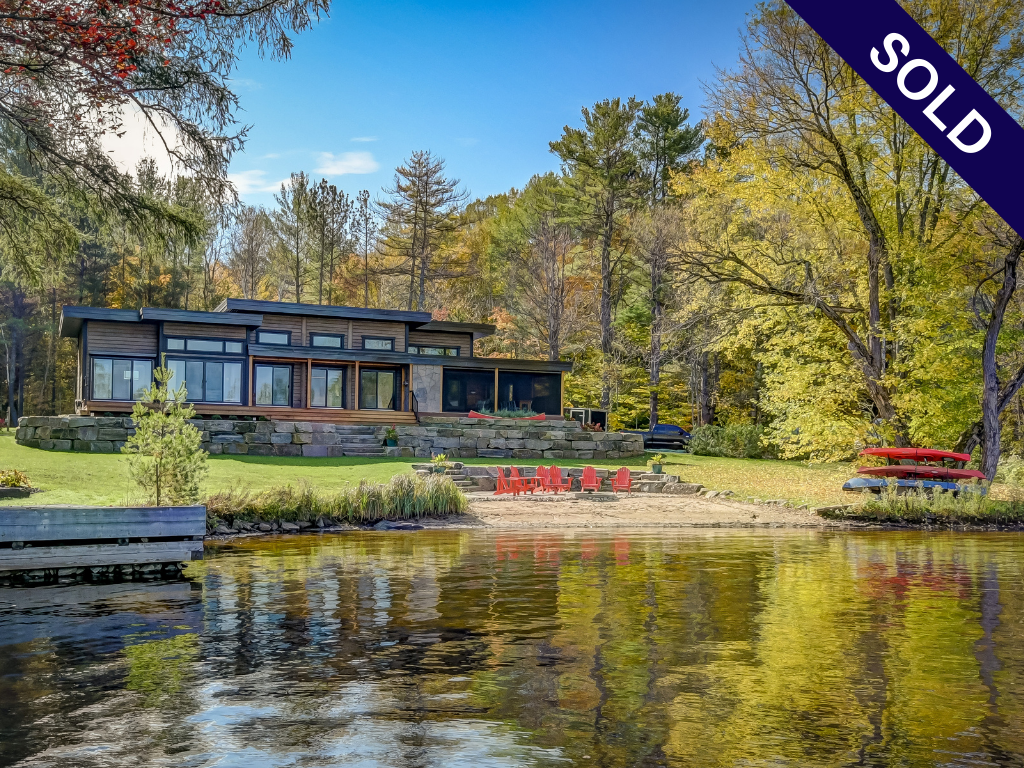
1067 Marina Road
LAKE MUSKOKA
Listed at $4,295,000
Represented Buyer & Seller

1101 Beaumaris Road #5
LAKE MUSKOKA
Listed at $3,995,000
Represented Buyer
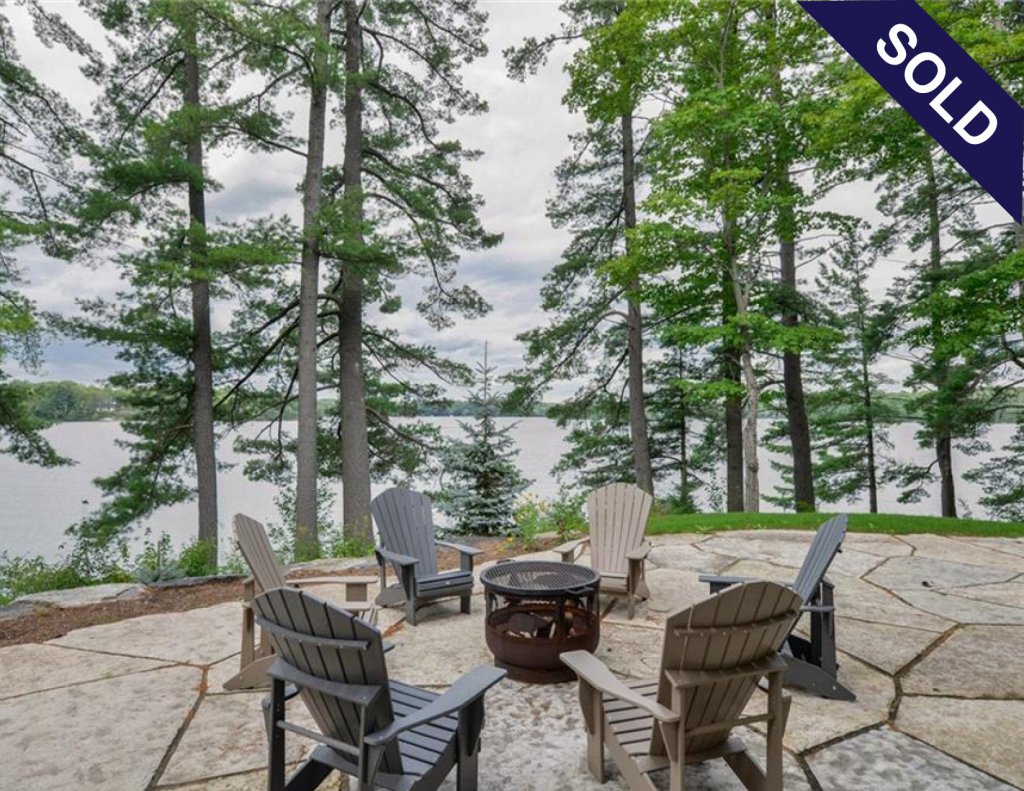
21 Dimu Lane
HORSESHOE LAKE
Listed at $3,925,000
Represented Buyer
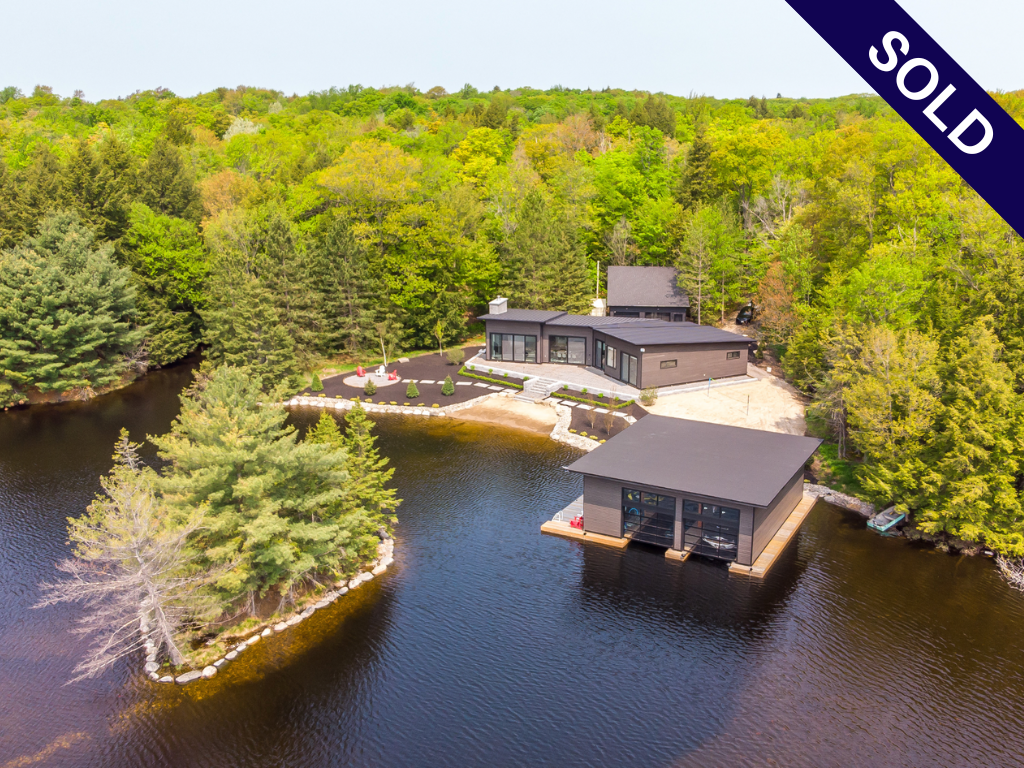
1594 Acton Island
LAKE MUSKOKA
Listed at $3,795,000
Represented Buyer & Seller
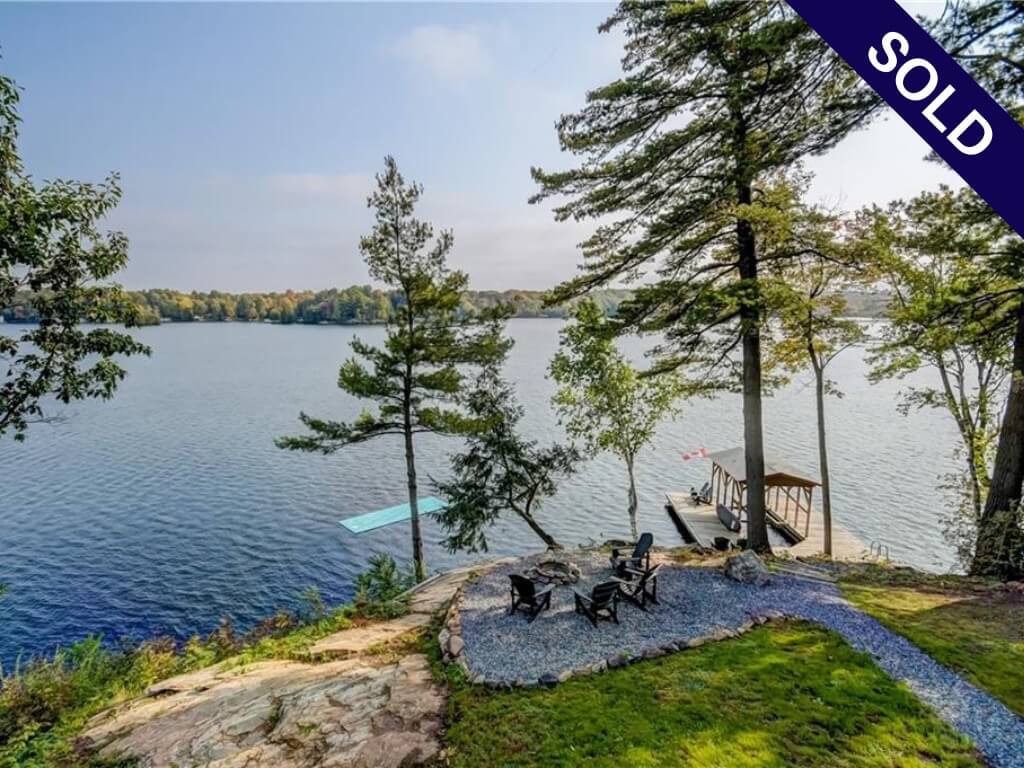
1220 Parkers Point
LAKE MUSKOKA
Listed at $3,695,000
Represented Buyer
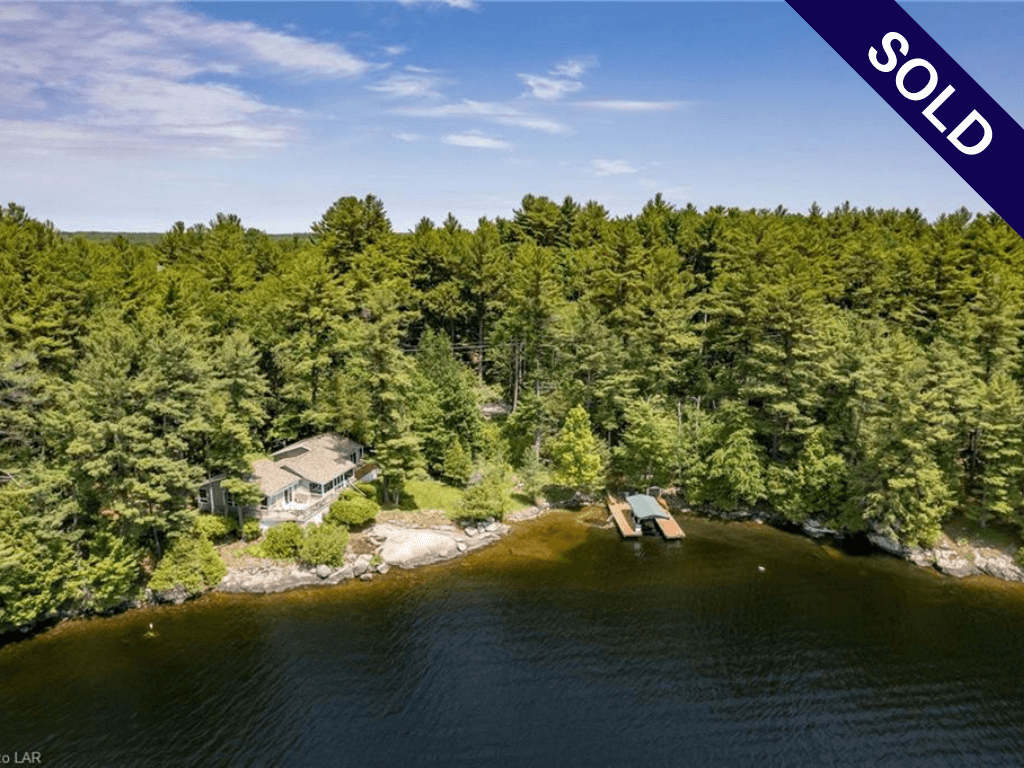
1178 Acton Island
HORSESHOE LAKE
Listed at $3,450,000
Represented Buyer
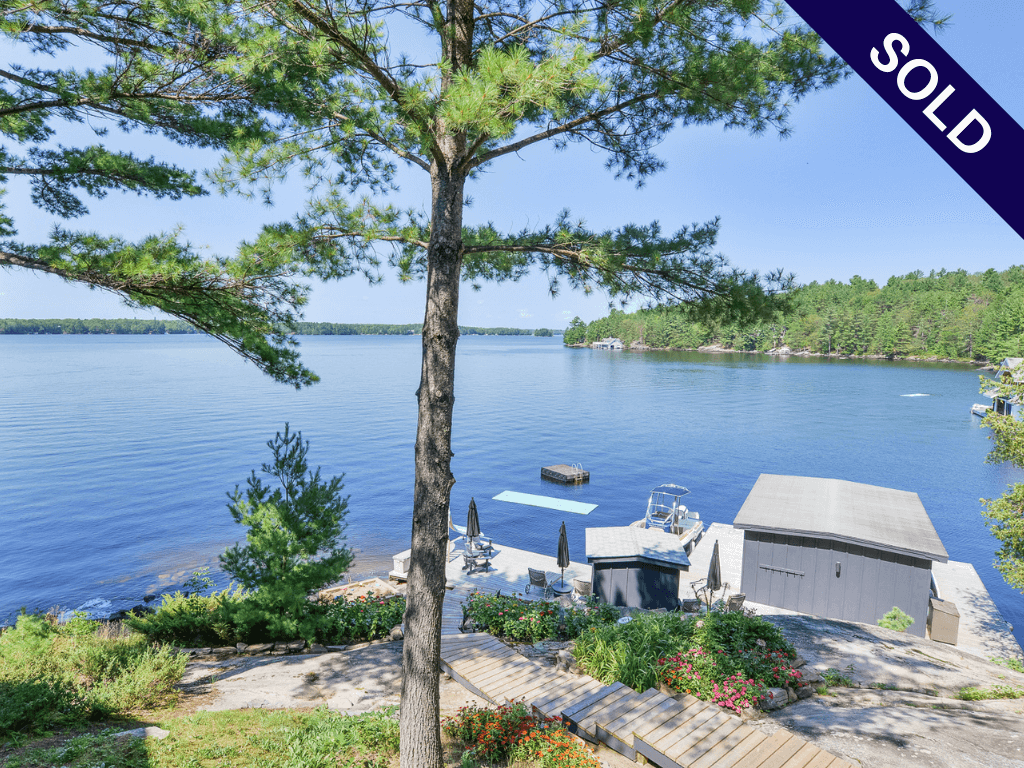
1618 Browning Island
LAKE MUSKOKA
Listed at $2,450,000
Represented Buyer
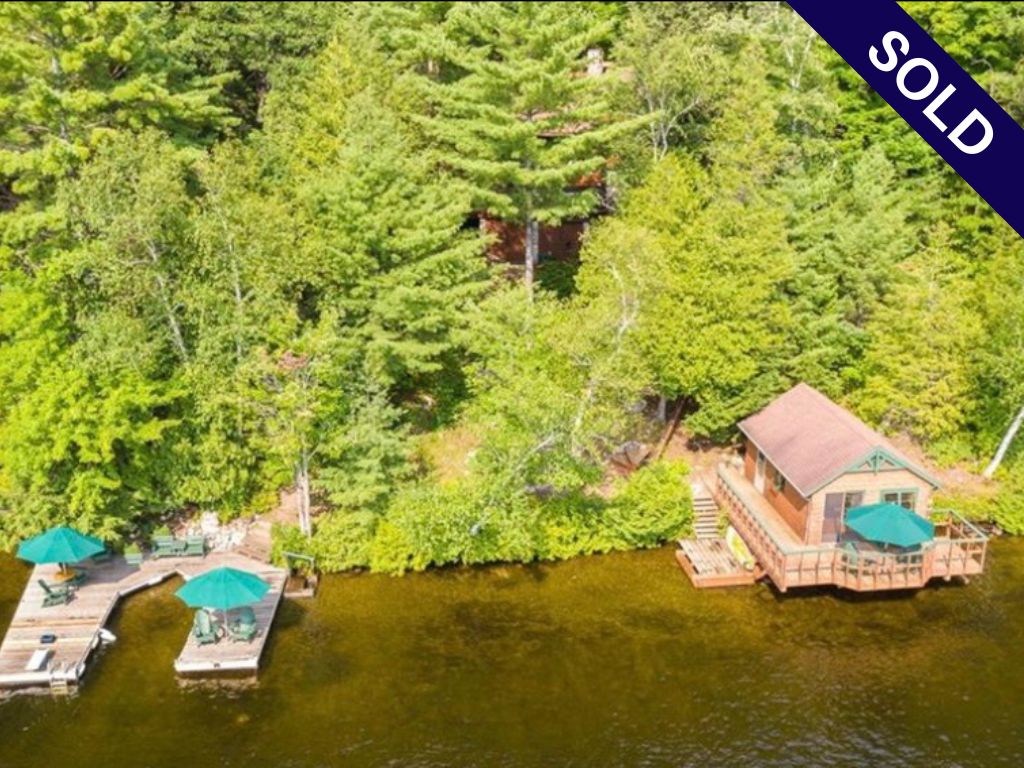
91 Little Morgan Bay
LAKE MUSKOKA
Listed at $2,295,000
Represented Buyer
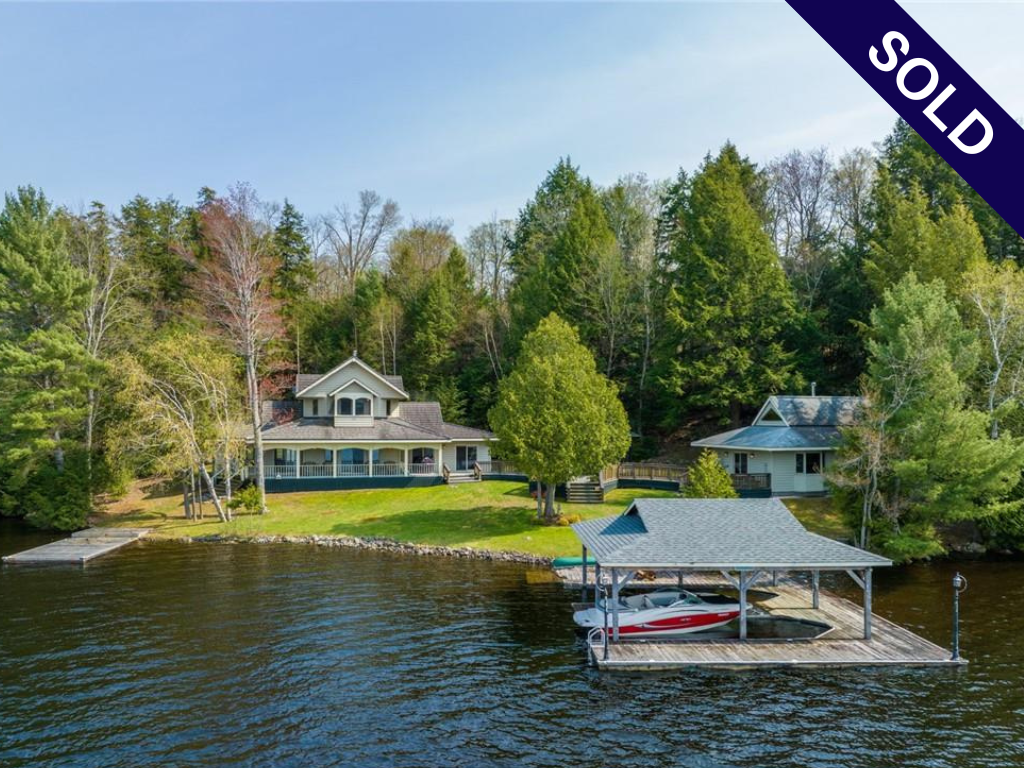
8-M55 Keewaydin Island
HORSESHOE LAKE
Listed at $2,195,000
Represented Buyer
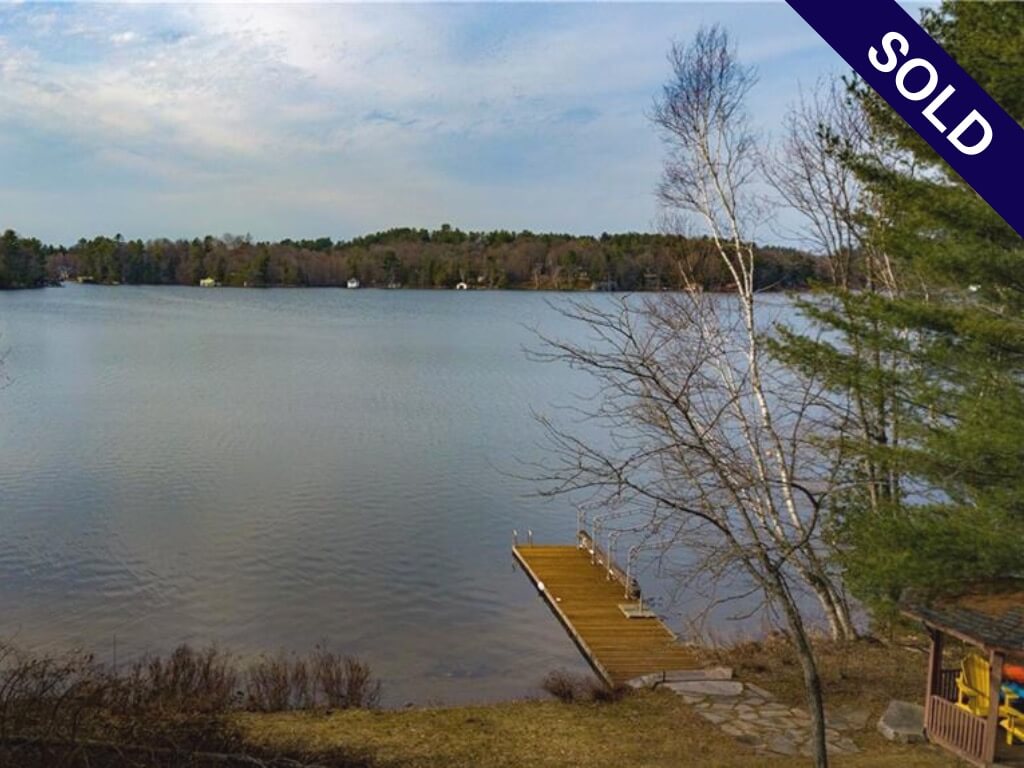
13 Muskoka Estates
MIRROR LAKE
Listed at $2,195,000
Represented Buyer
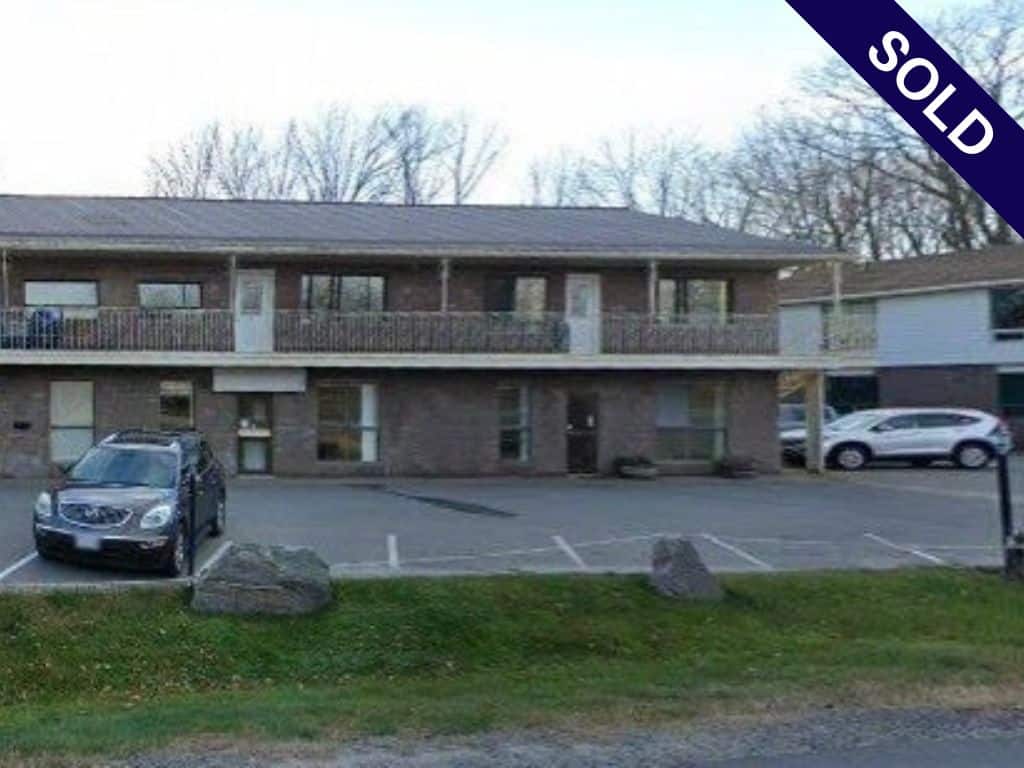
3007 Hwy 169
BALA
Listed at $1,999,900
Represented Buyer
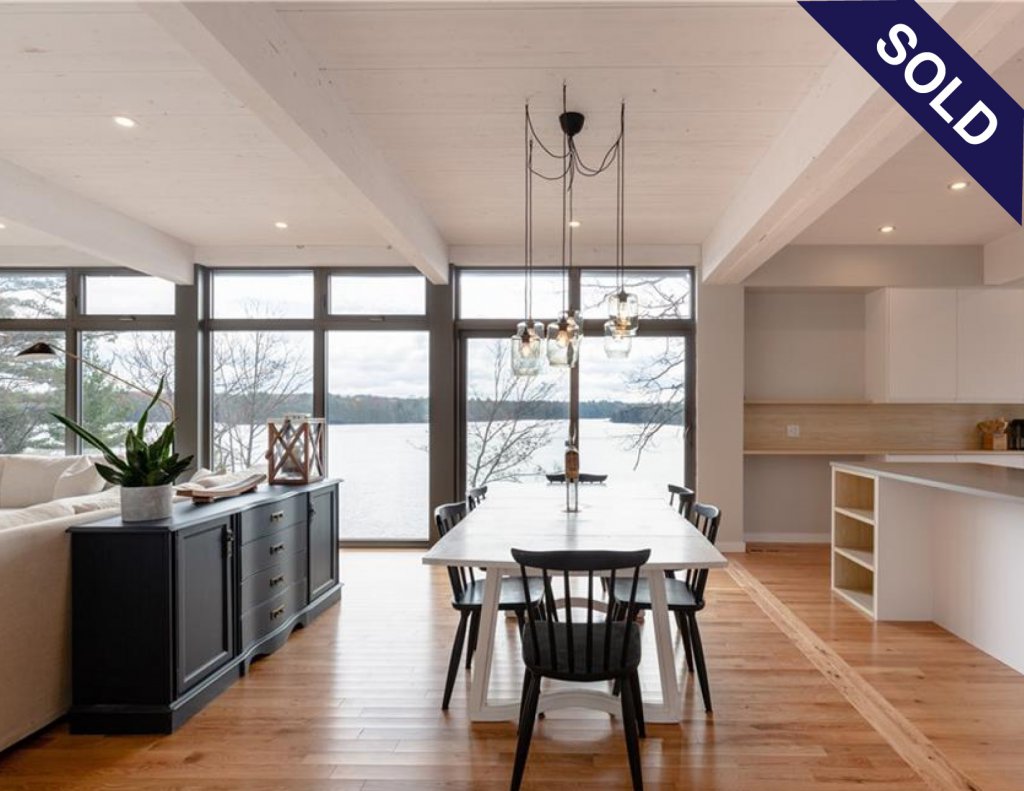
25 Mathewson Drive
HORSESHOE LAKE
Listed at $1,895,000
Represented Buyer

1366 Browning Island
LAKE MUSKOKA
Listed at $1,795,000
Represented Buyer
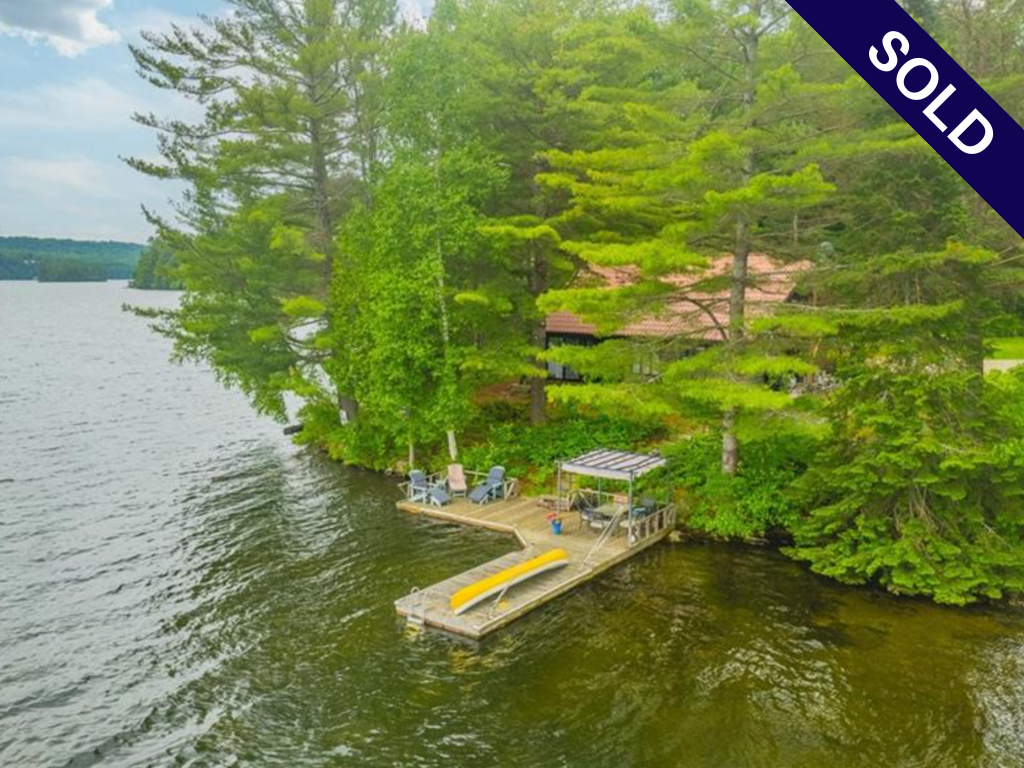
1051 Bayview Ave
LAKE OF BAYS
Listed at $1,750,000
Represented Buyer
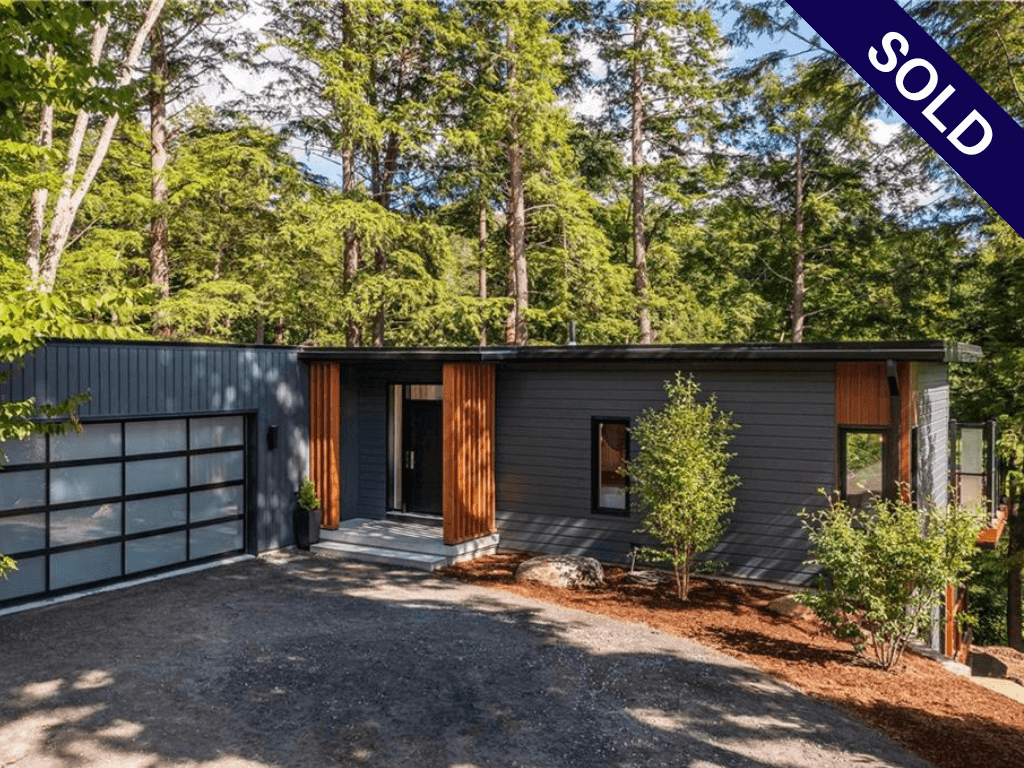
14 St Andrews Circle
HUNTSVILLE
Listed at $1,749,000
Represented Buyer
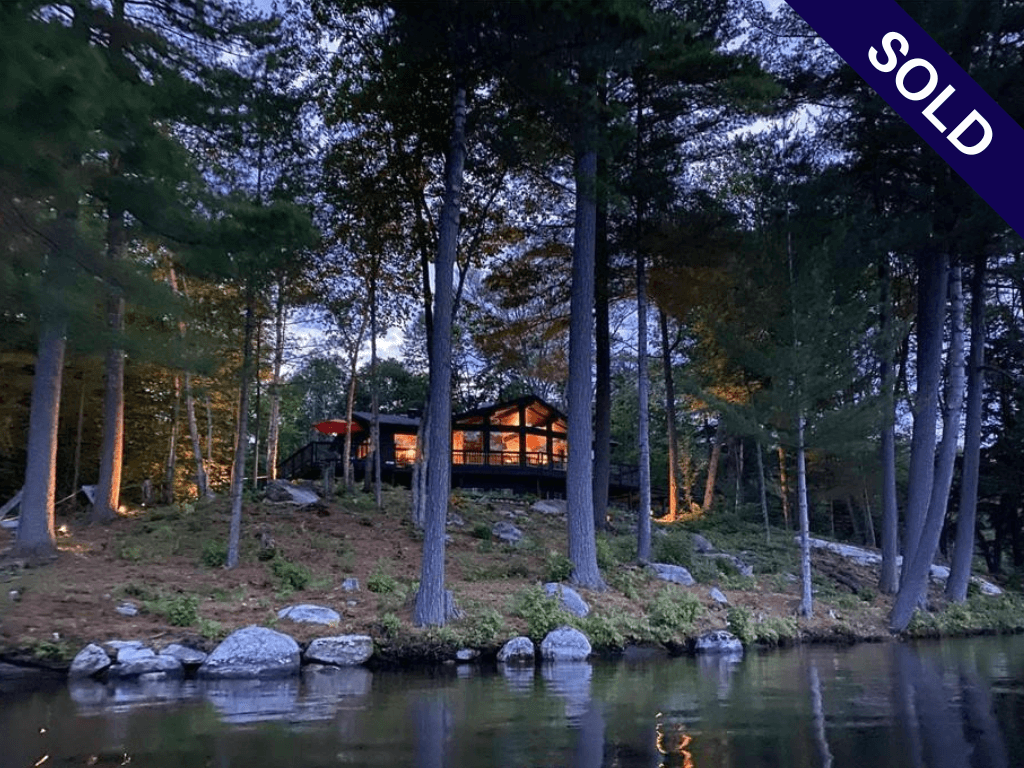
65A Kettunen Rd
LITTLE WHITEFISH LAKE
Listed at $1,649,000
Represented Buyer
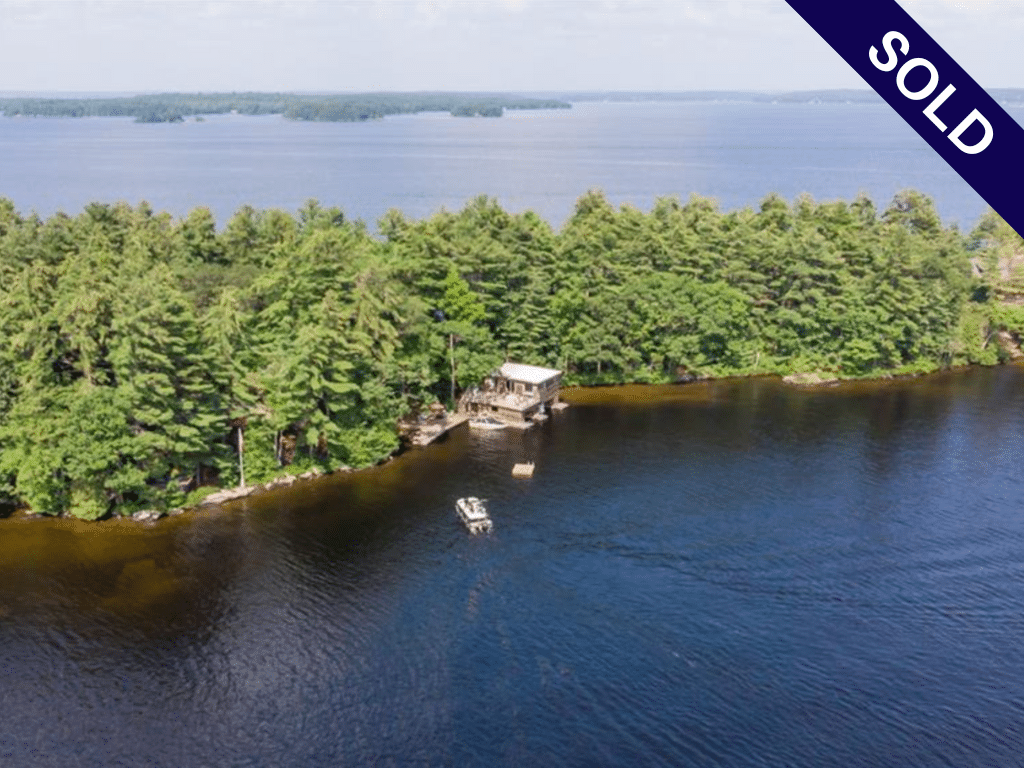
14 Rankin Island
LAKE MUSKOKA
Listed at $1,599,900
Represented Buyer

1085-1 BANNOCKBURN RD
Lake Muskoka
Listed at $1,599,000
Represented Buyer
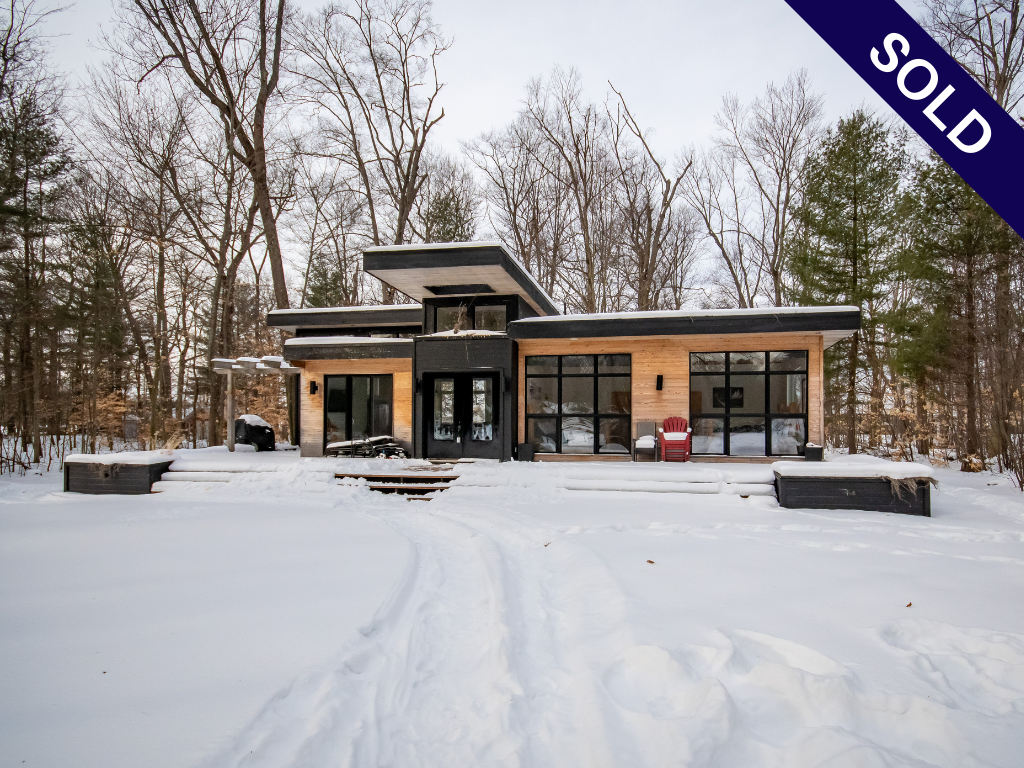
78 McVittie Island
LAKE MUSKOKA
Listed at $1,575,000
Represented Buyer & Seller

180 & 185 Hill St
LAKE MUSKOKA
Listed at $1,495,000
Represented Buyer
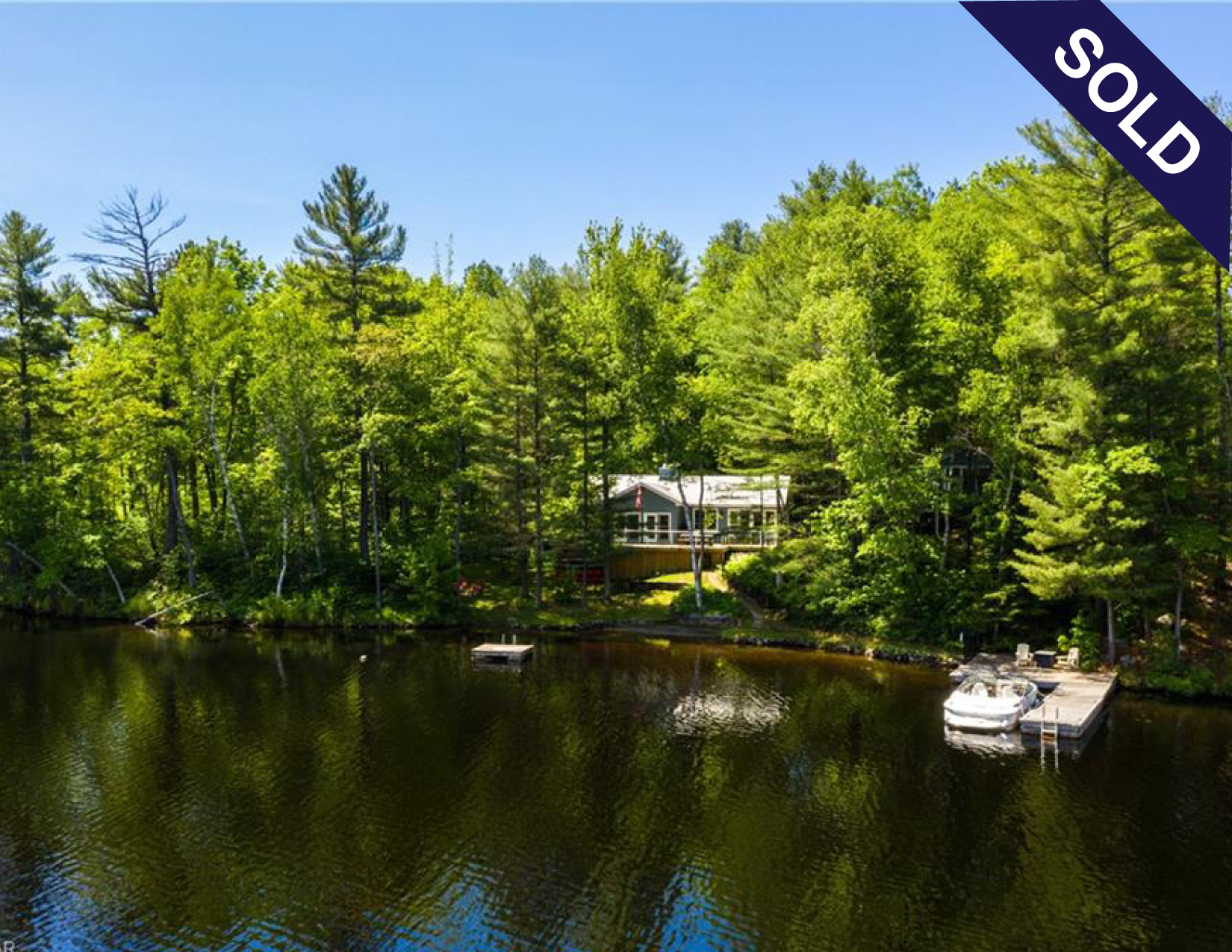
550 Peninsula Rd
MULDREW LAKE
Listed at $1,485,000
Represented Buyer

1103 Stroud Beach
SKELETON LAKE
Listed at $1,475,000
Represented Buyer
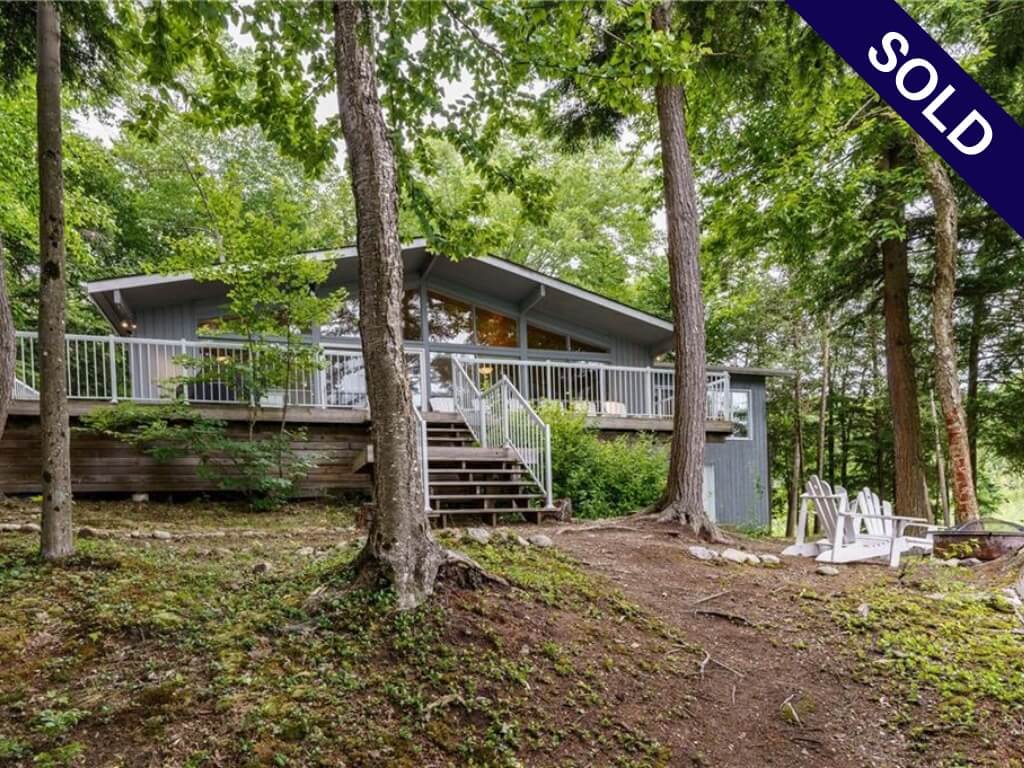
1125 Sands Rd #3
BRUCE LAKE
Listed at $1,300,000
Represented Buyer
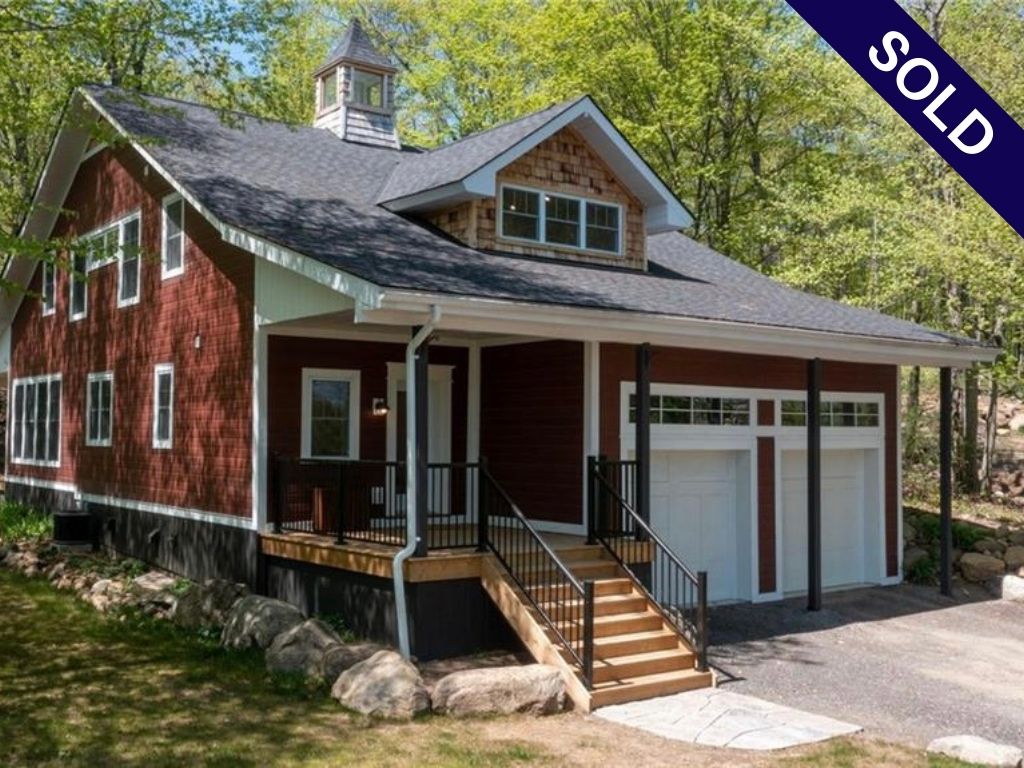
39 Todholm Drive
PORT CARLING
Listed at $1,299,000
Represented Buyer
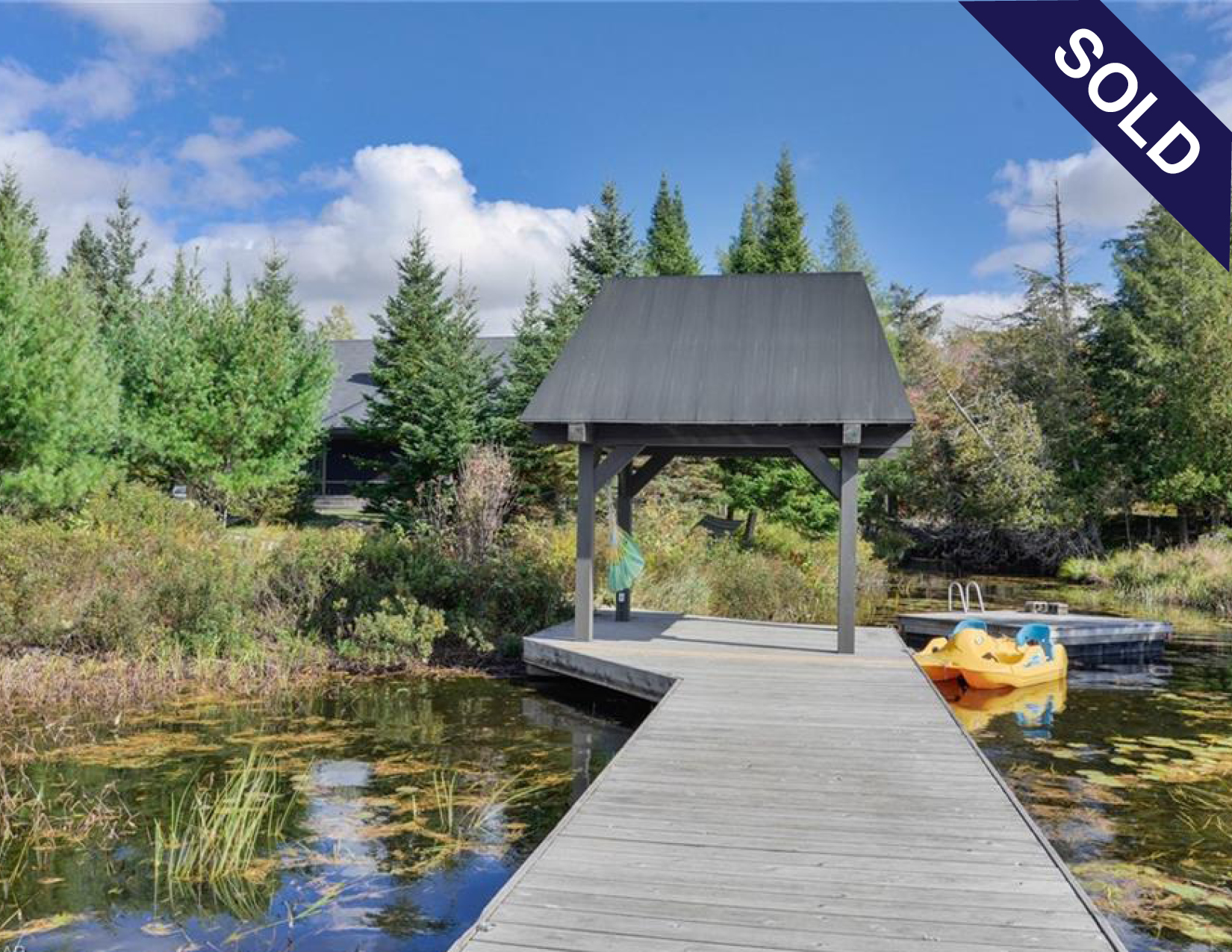
1653 Brackenrig Rd
LAKE ROSSEA
Listed at $1,289,000
Represented Buyer
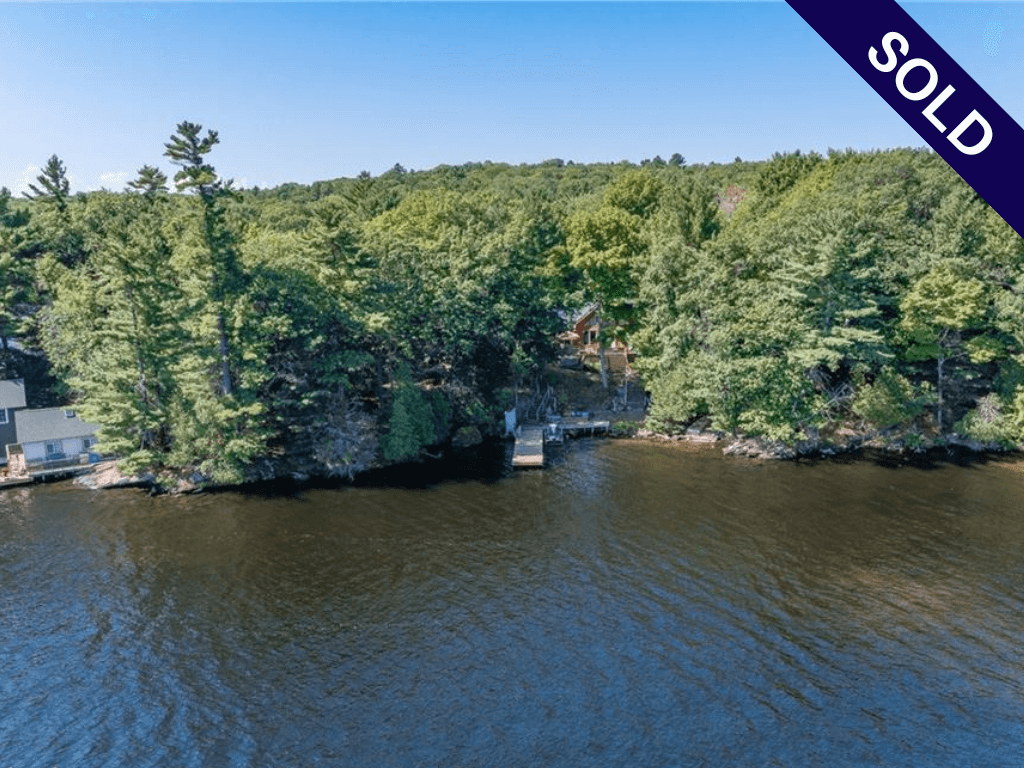
280 Browning Island
LAKE MUSKOKA
Listed at $1,288,000
Represented Buyer
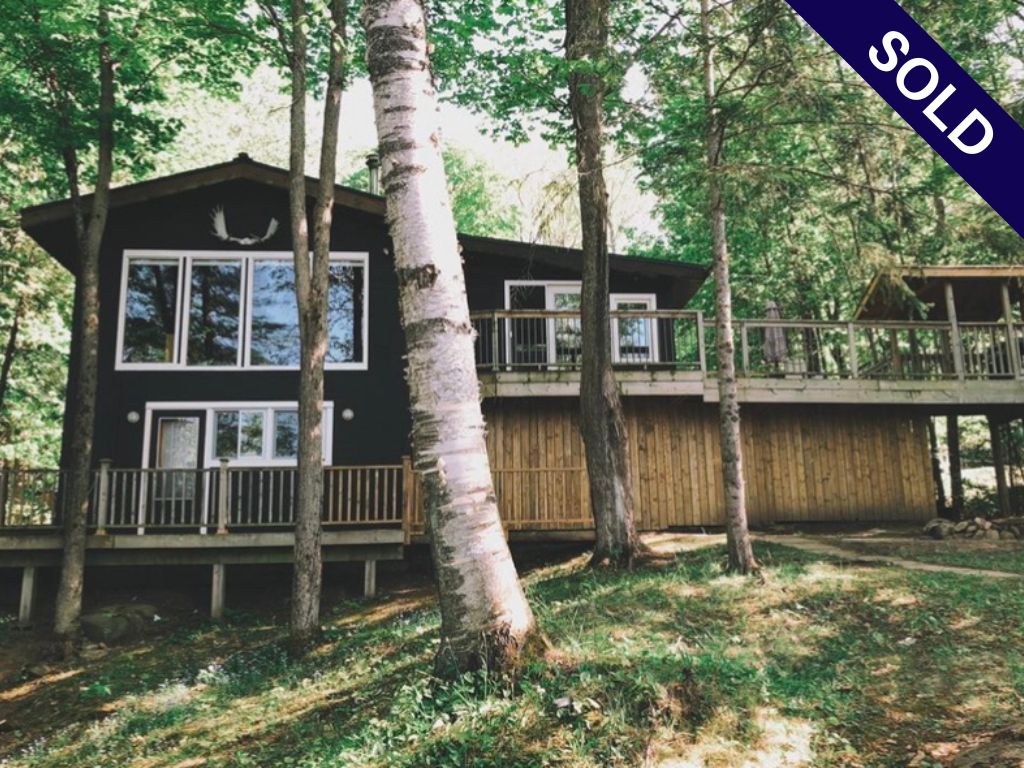
1158 Shea Rd #27
THREE MILE
Listed at $1,200,000
Represented Buyer
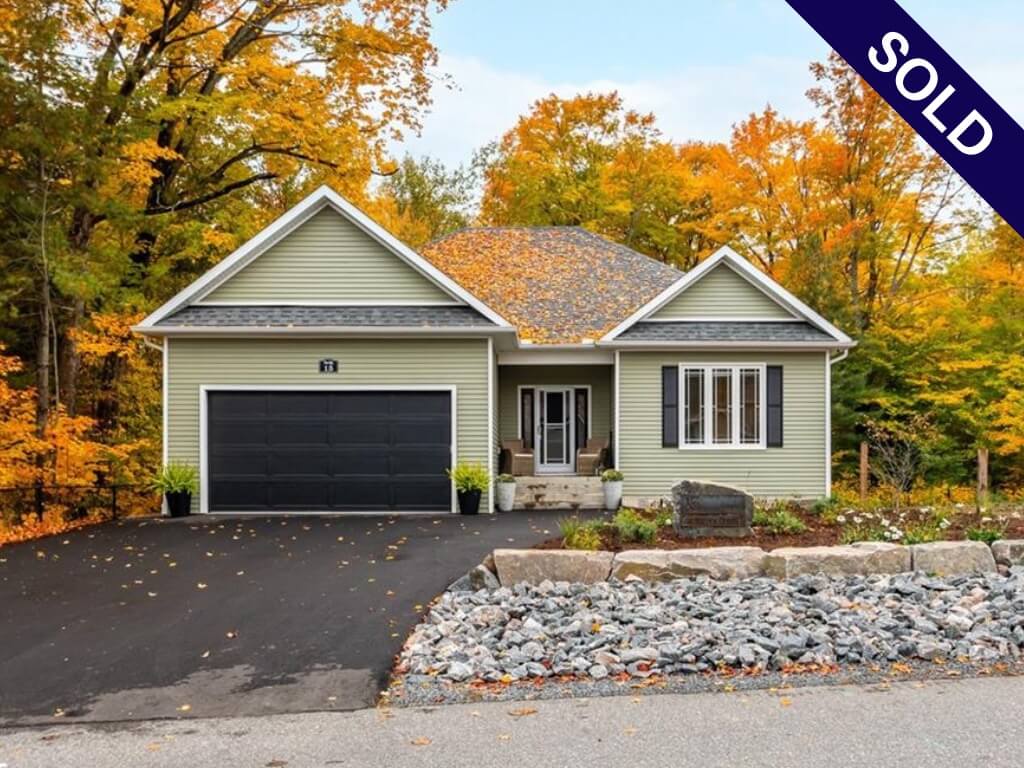
15 Gateway Drive
GRAVENHURST
Listed at $1,199,900
Represented Buyer
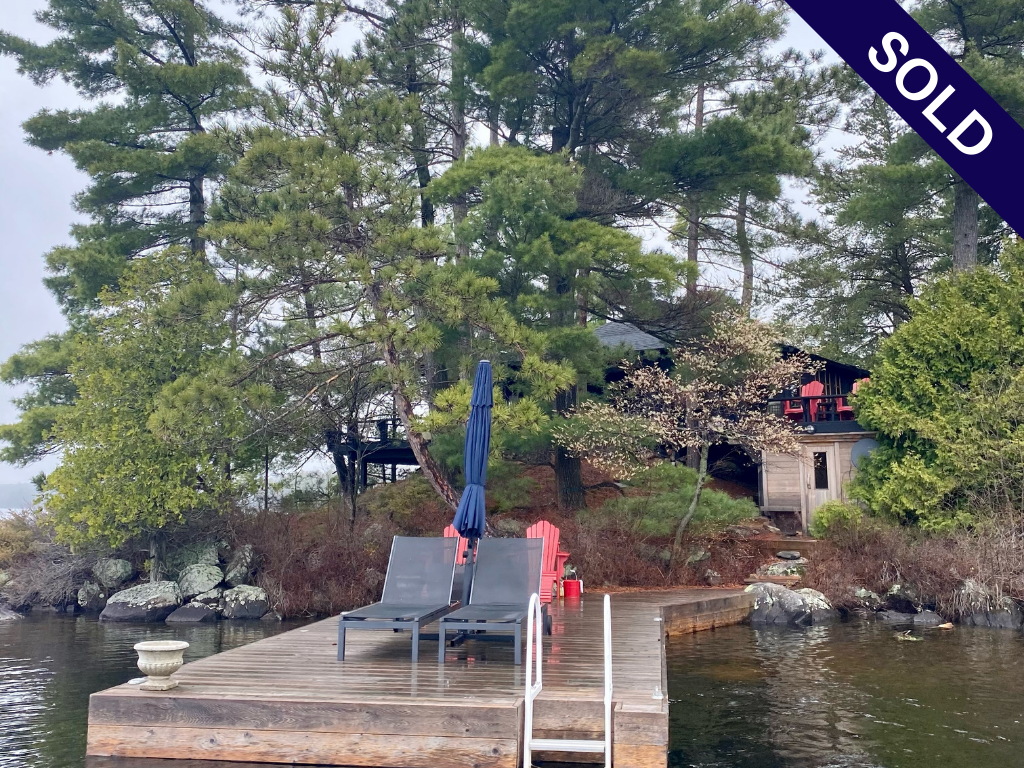
1 Dunbarton Island
LAKE MUSKOKA
Listed at $1,195,000
Represented Buyer
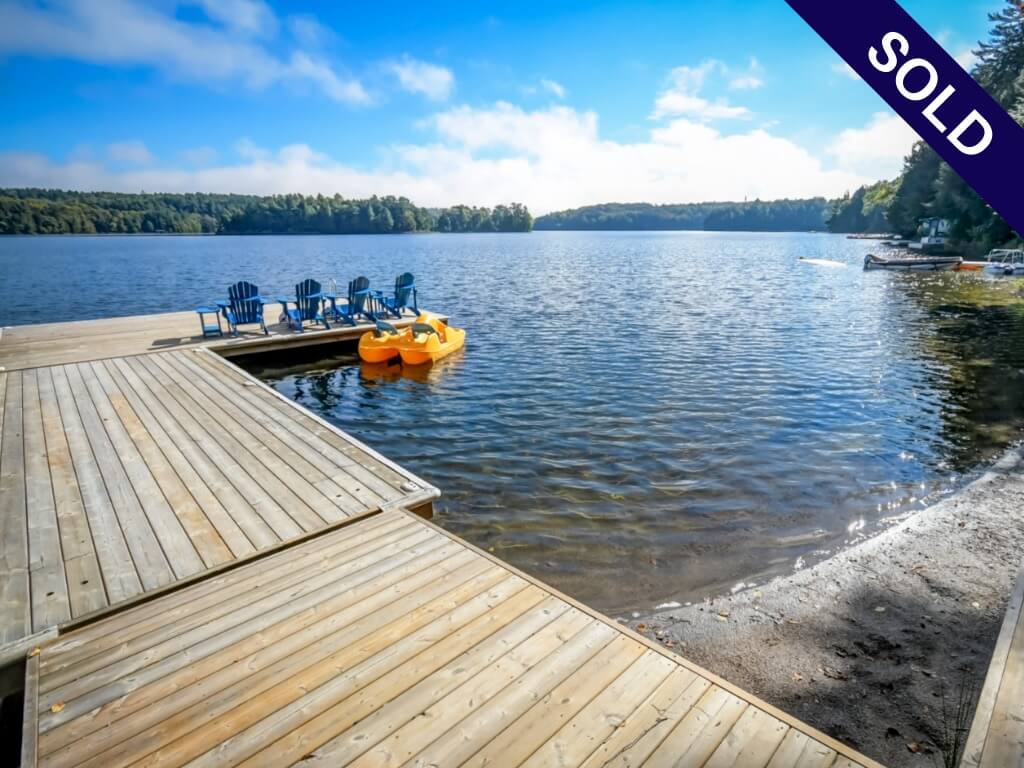
90 Woodland Drive
SUCKER LAKE
Listed at $1,195,000
Represented Buyer
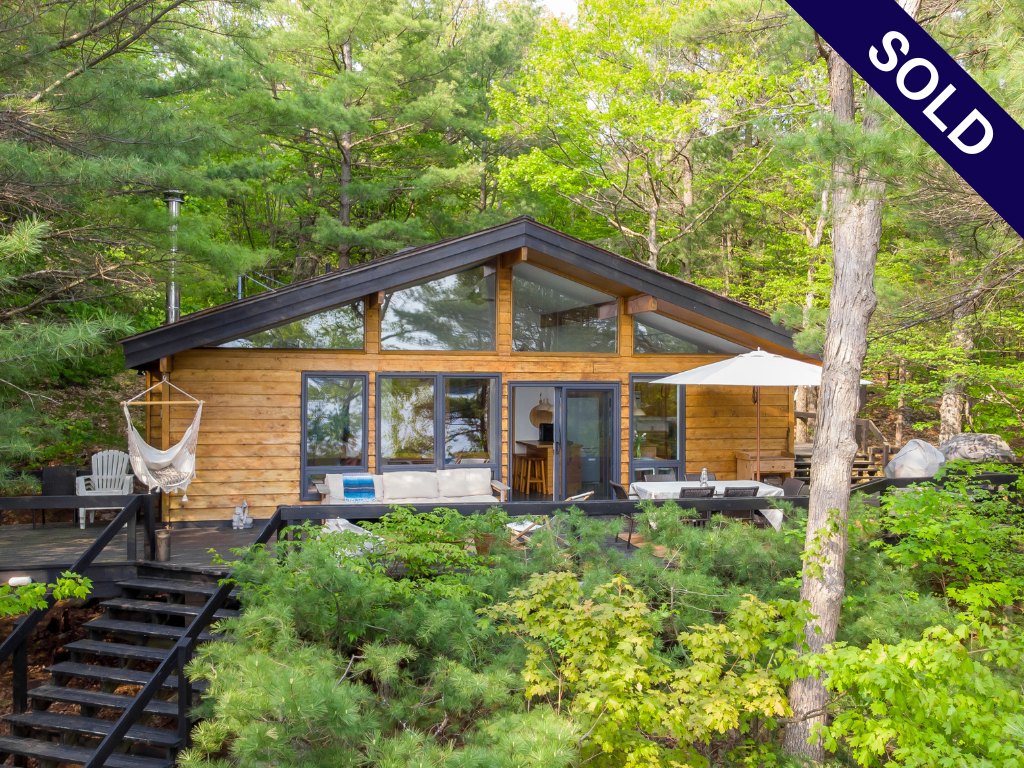
1350 Browning Island
LAKE MUSKOKA
Listed at $1,180,000
Represented Buyer & Seller
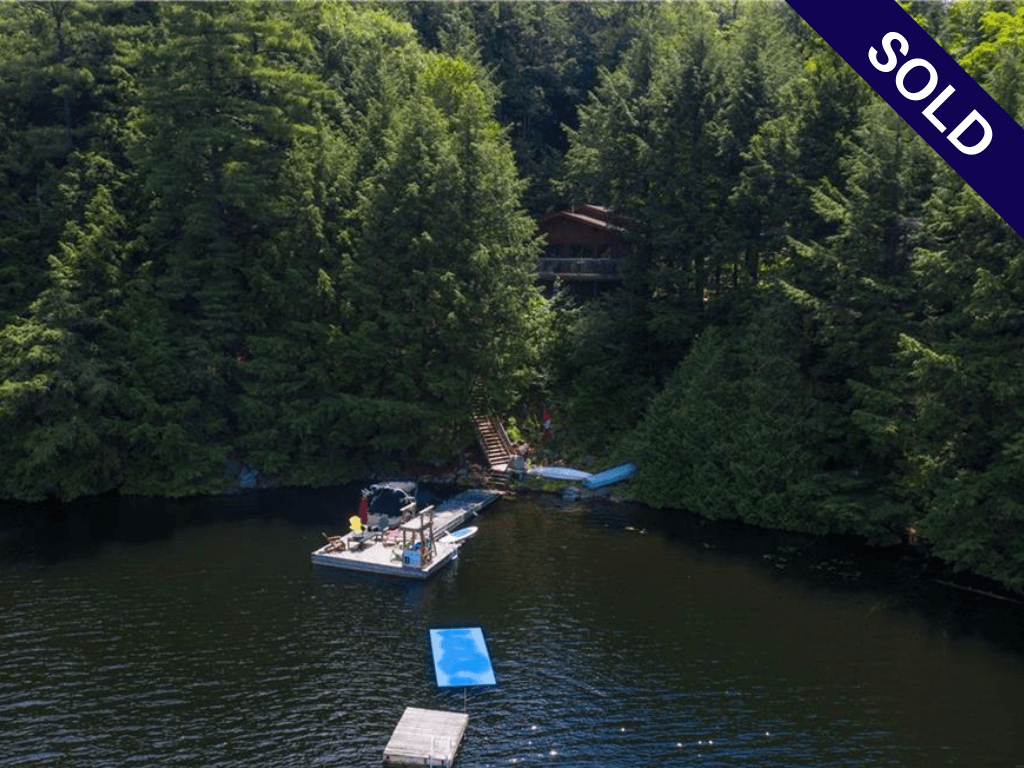
19 Bays End TRail
OTTER LAKE
Listed at $1,179,000
Represented Buyer
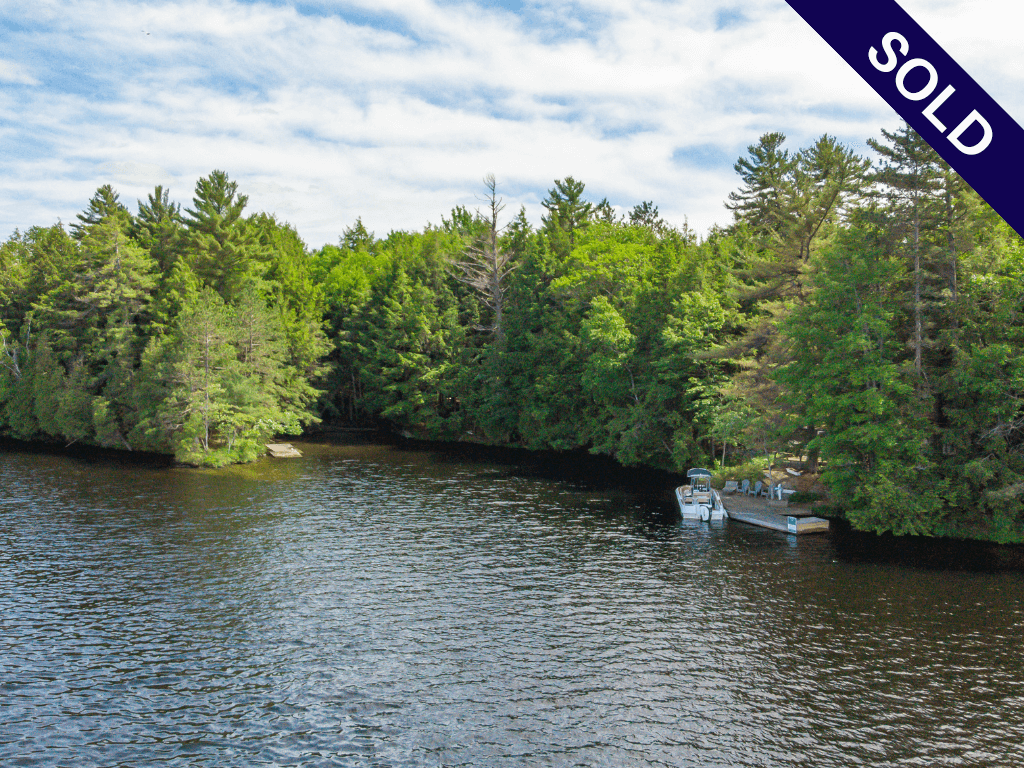
26 Taylor Island
LAKE MUSKOKA
Listed at $1,100,000
Represented Buyer & Seller
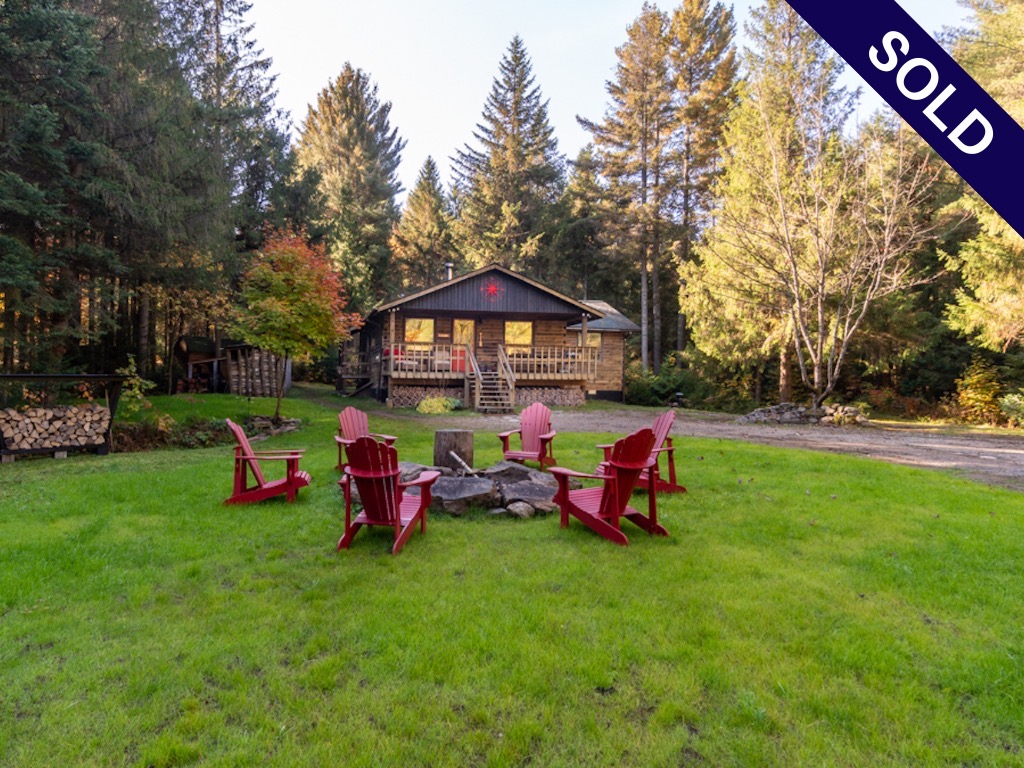
1374 Purbrook Rd
BRACEBRDIGE
Listed at $1,099,000
Represented Buyer & Seller

39 Todholm Drive
PORT CARLING
Listed at $998,000
Represented Buyer
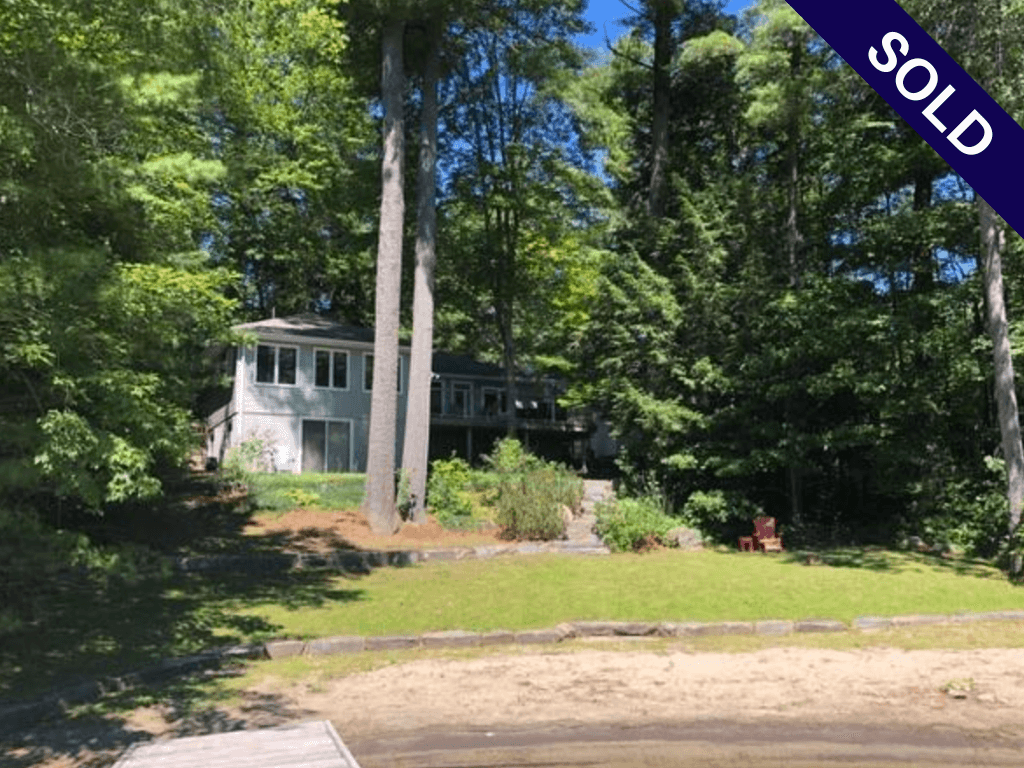
1030 Fogo St
MOON RIVER
Listed at $949,000
Represented Buyer
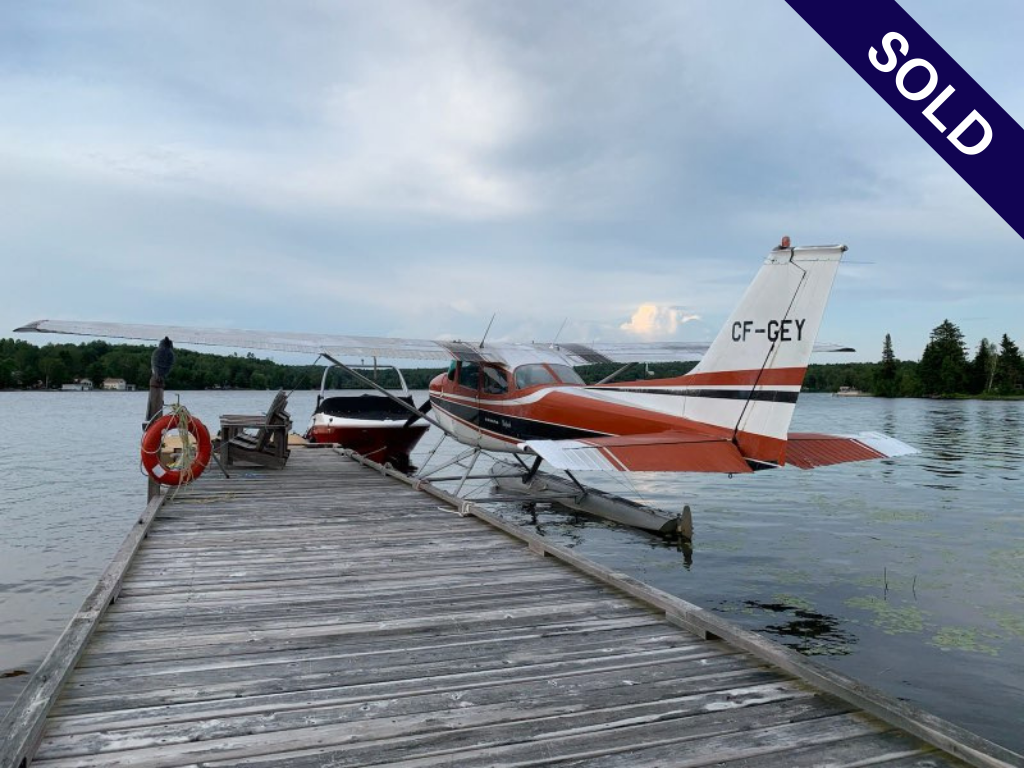
127 Landry
LAKE NOSBOSING
Listed at $950,000
Represented Buyer
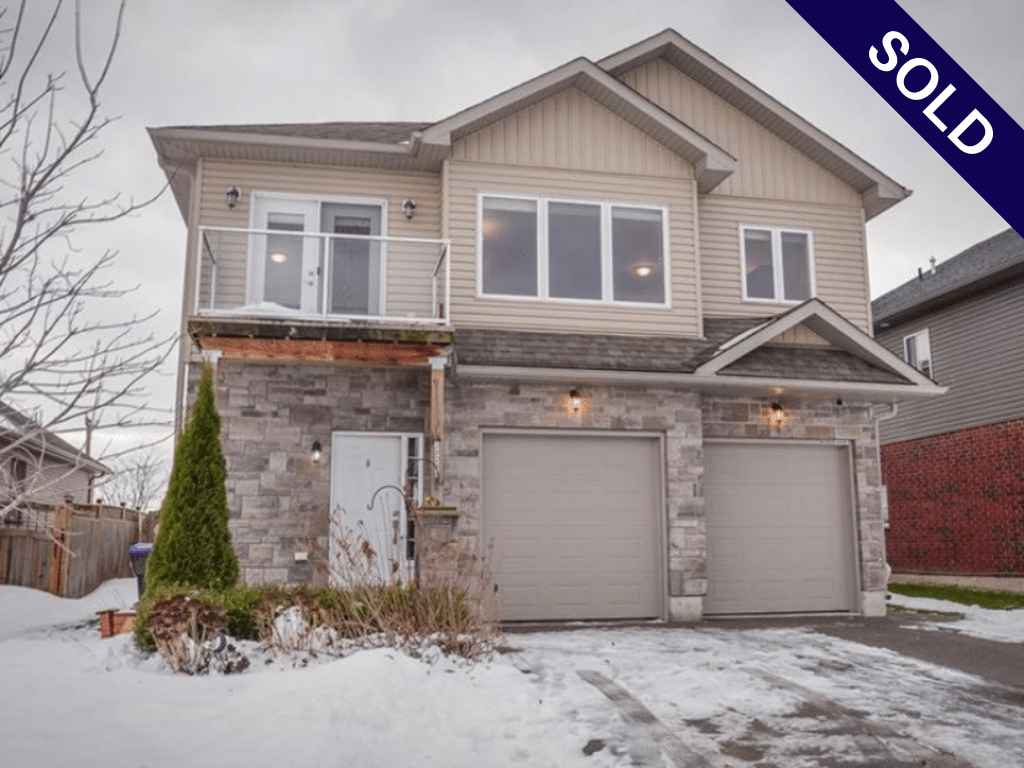
3929 Wood Avenue
LAKE COUCHICHING
Listed at $819,000
Represented Buyer
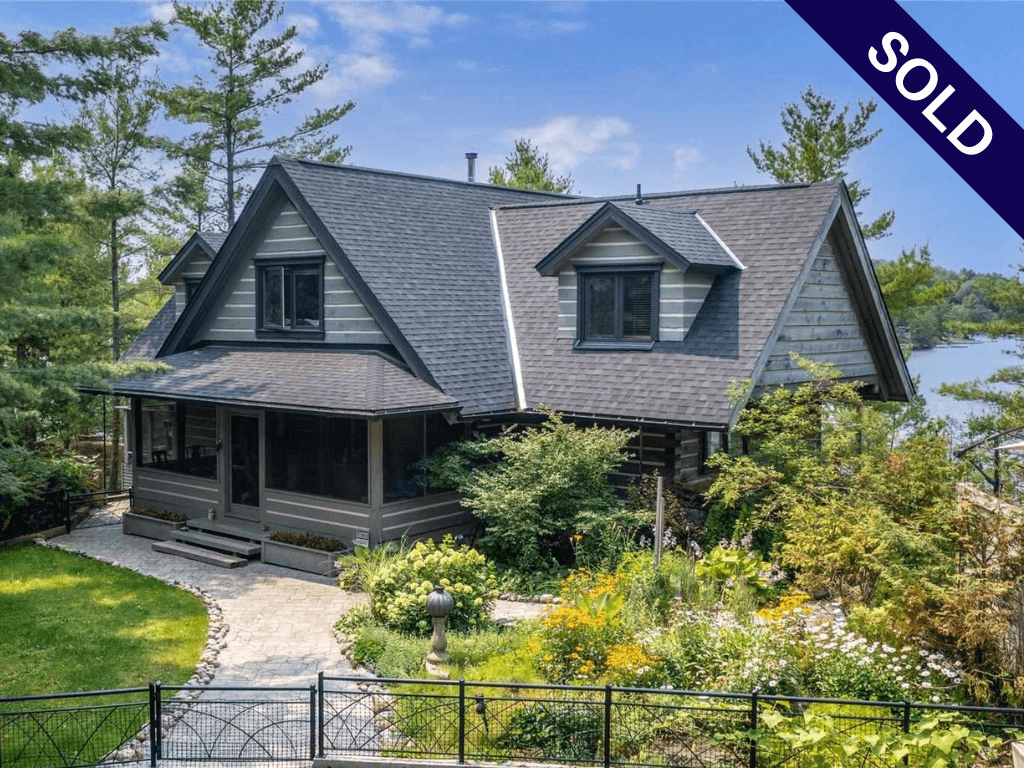
23 Glen Burney
GEORGIAN BAY
Listed at $1,599,000
Represented Buyer
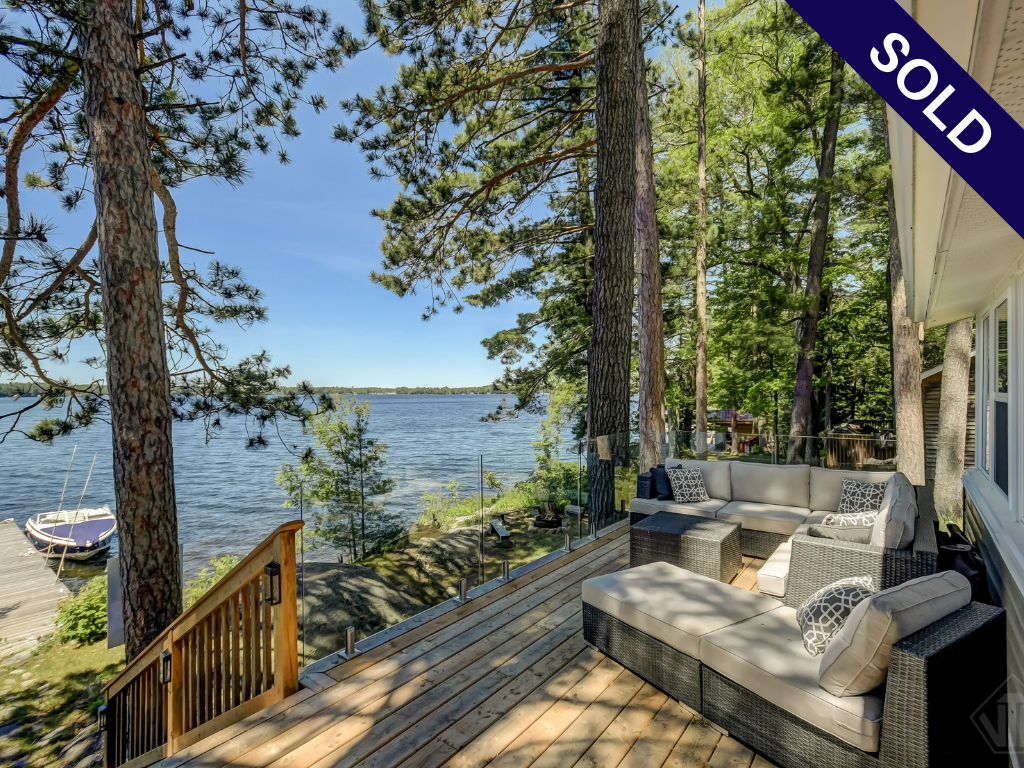
99 Bala Park Island
LAKE MUSKOKA
Listed at $925,000
Represented Seller
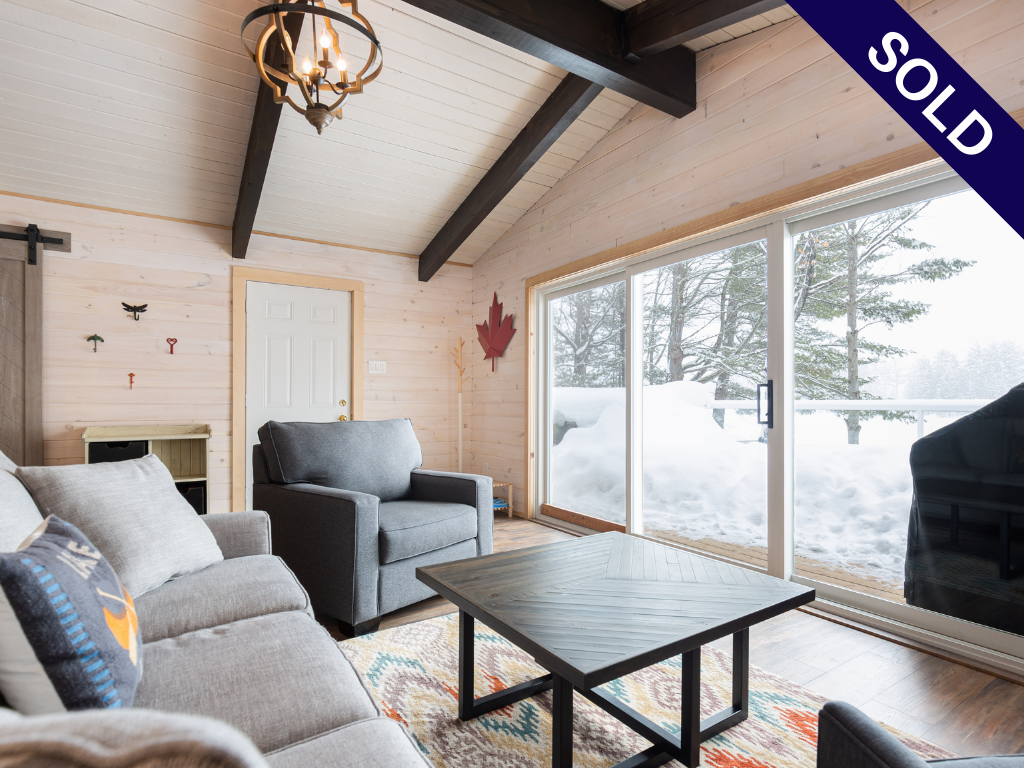
1055 Shoreline Dr
PINE LAKE
Listed at $789,000
Represented Buyer
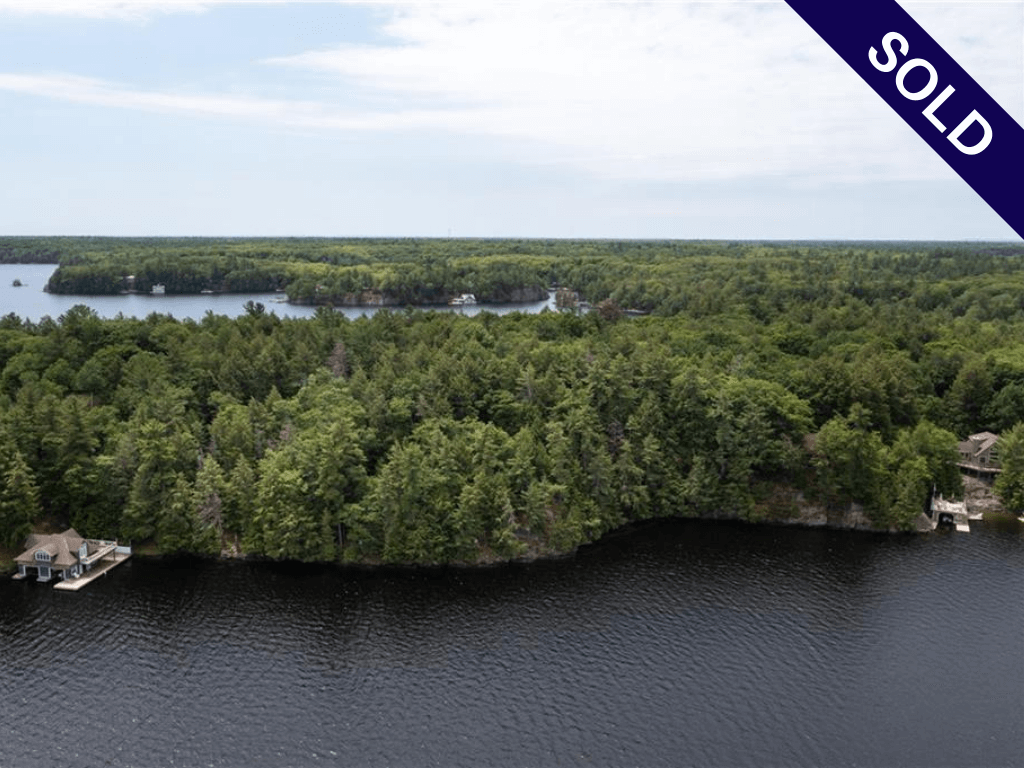
0 Lake Muskoka
LAKE MUSKOKA
Listed at $750,000
Represented Buyer

1869 Hwy 118 W BTV-W-104
LAKE MUSKOKA
Listed at $699,999
Represented Seller

14 Birch Island
LAKE MUSKOKA
Listed at $699,000
Represented Buyer

1 Rockmount Cres
GRAVENHURST
Listed at $624,900
Represented Buyer
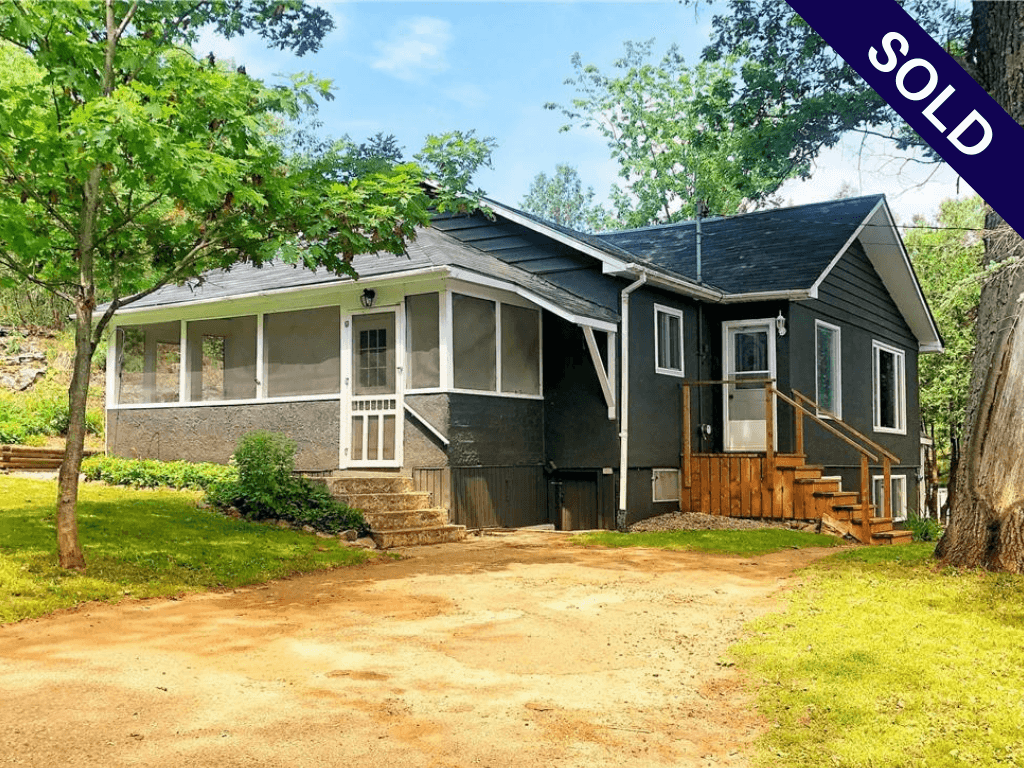
35 Joseph St
PORT CARLING
Listed at $599,000
Represented Seller

15 Harris St
PORT CARLING
Listed at $599,000
Represented Buyer
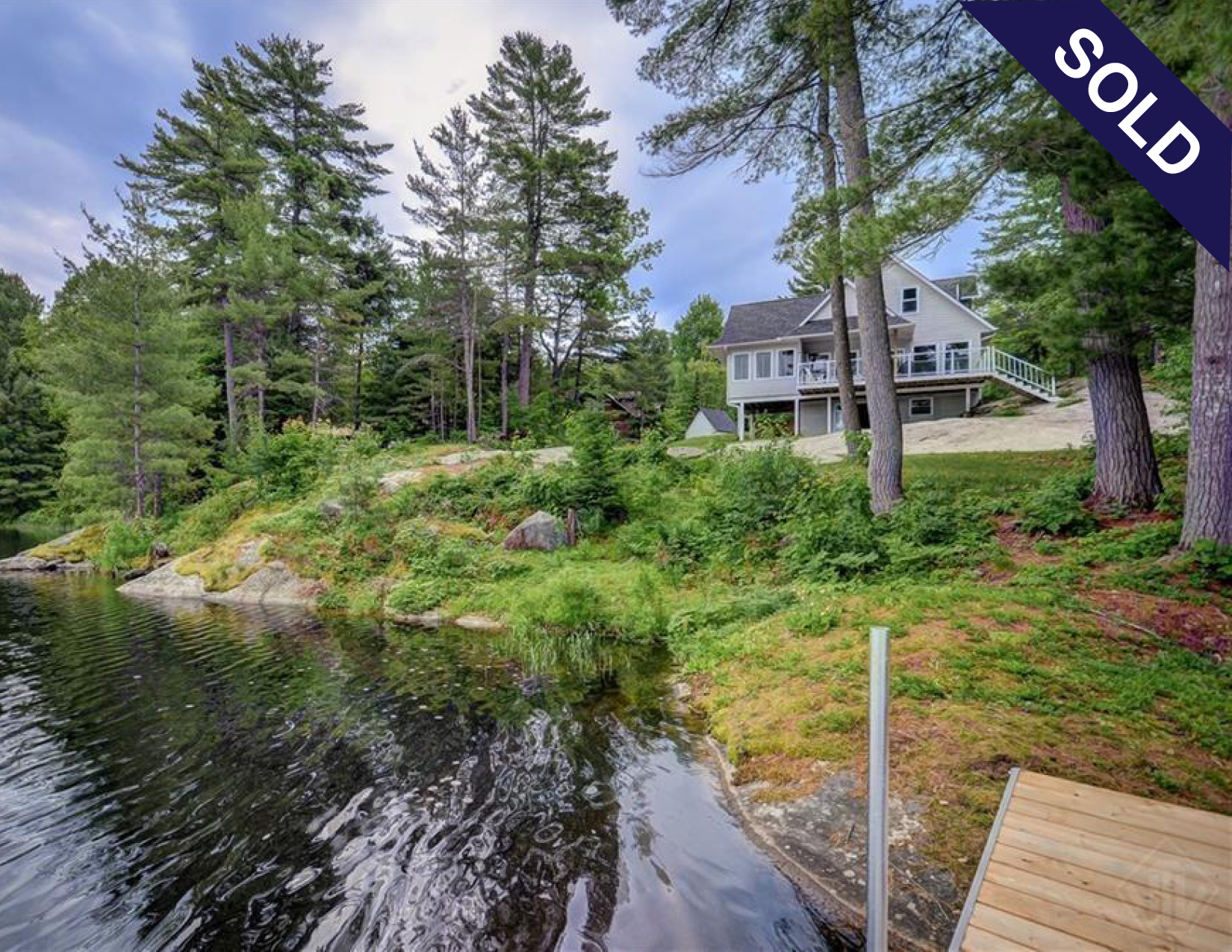
1071 Elzner
REAY LAKE
Listed at $595,000
Represented Buyer
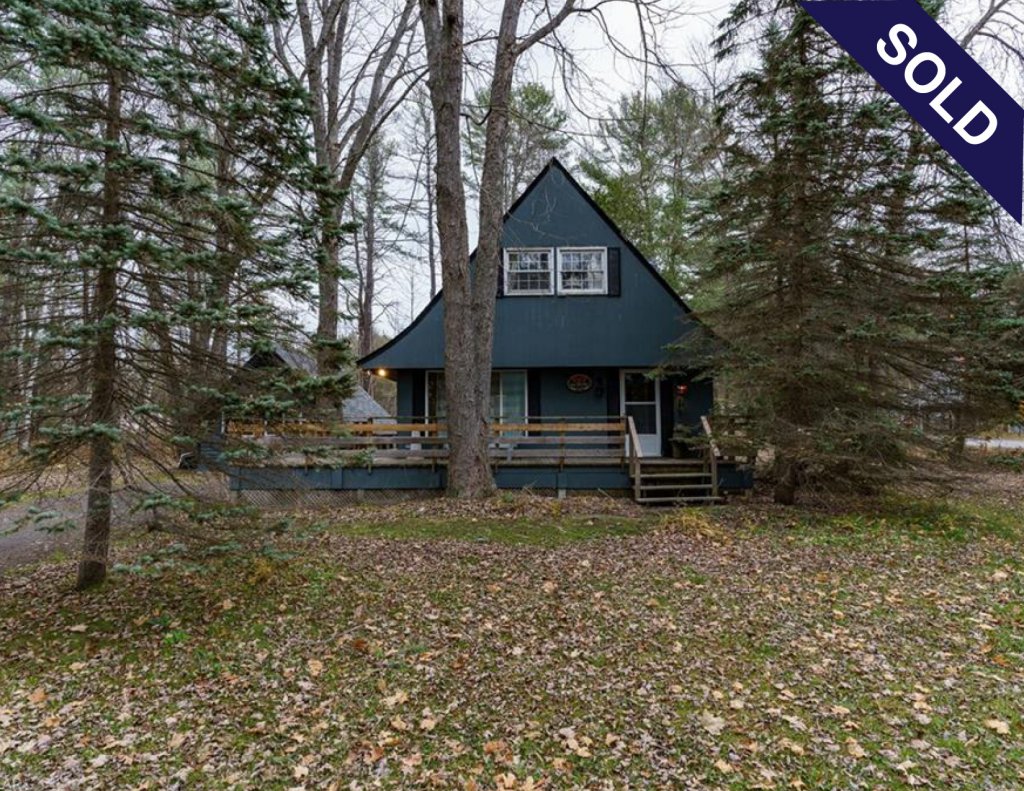
1002 Chippewa
LAKE MUSKOKA
Listed at $499,000
Represented Seller
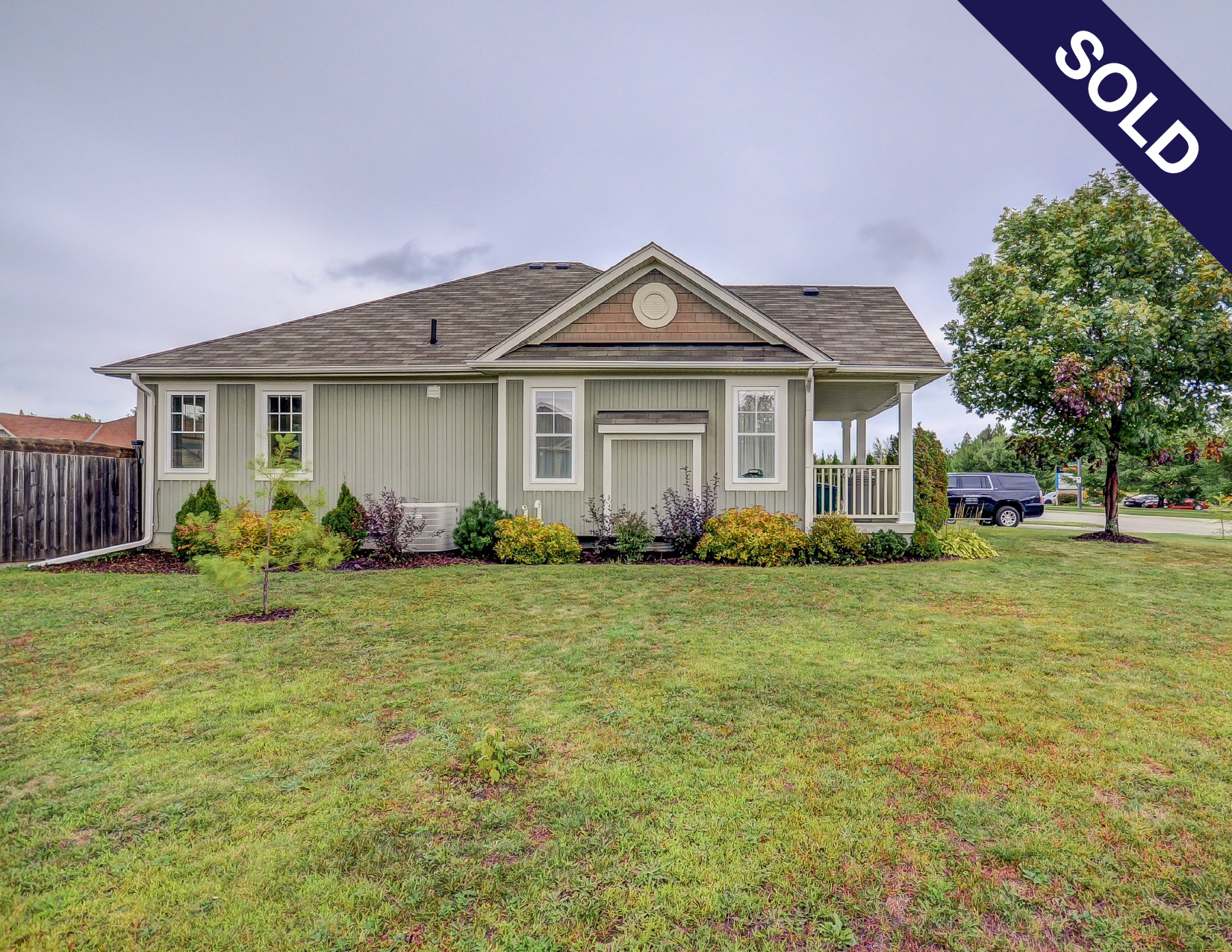
81 Clearbrook Trail
BRACEBRIDGE
Listed at $489,500
Represented Seller
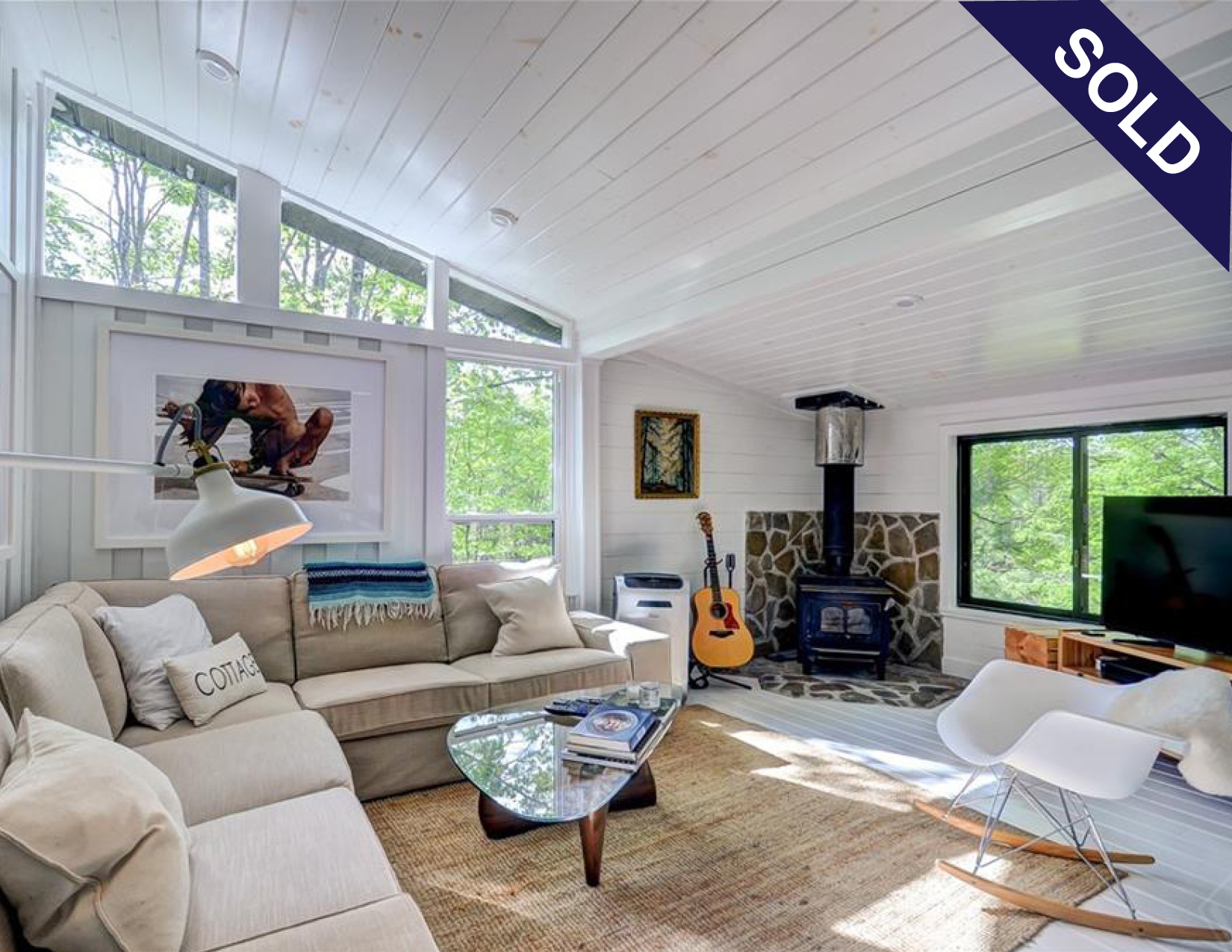
1163 Muriel Cres
PINE LAKE
Listed at $460,000
Represented Buyer
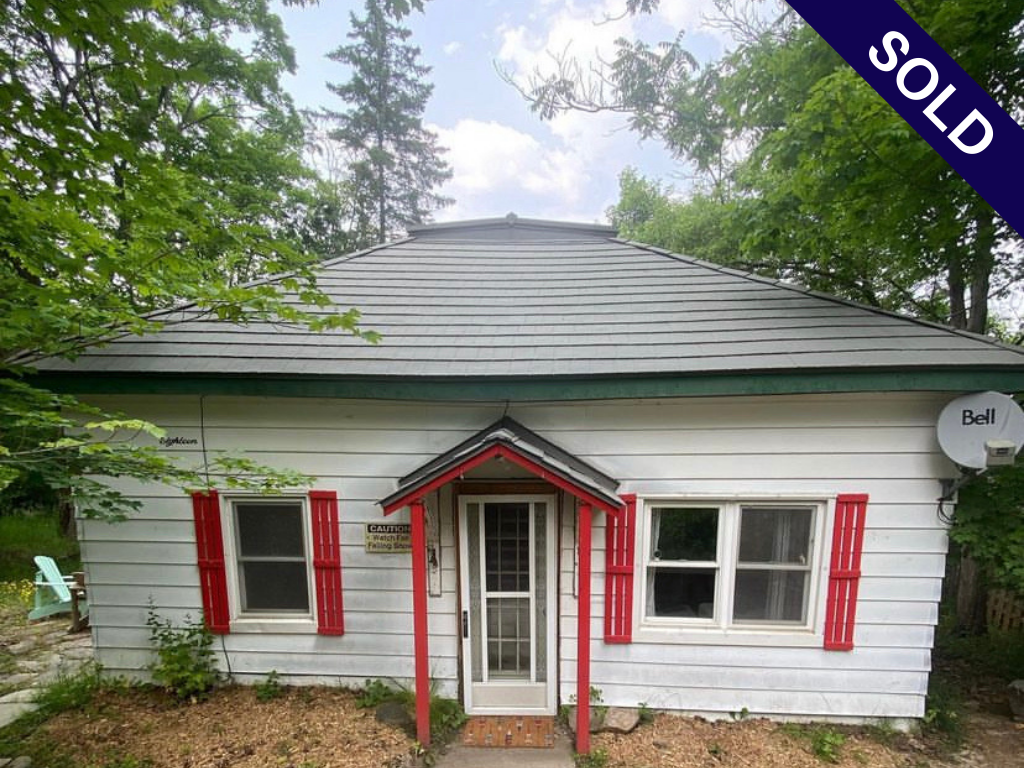
18 Cora St East
HUNTSVILLE
Listed at $450,000
Represented Seller
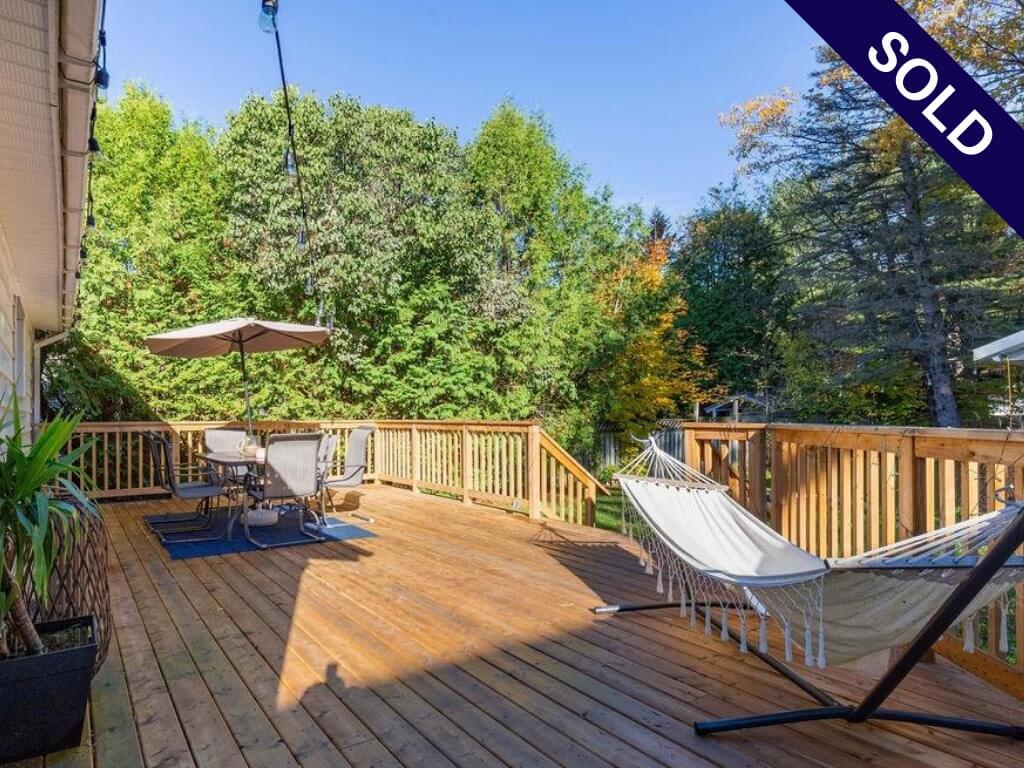
230 Crescent Drive
GRAVENHURST
Listed at $449,900
Represented Buyer
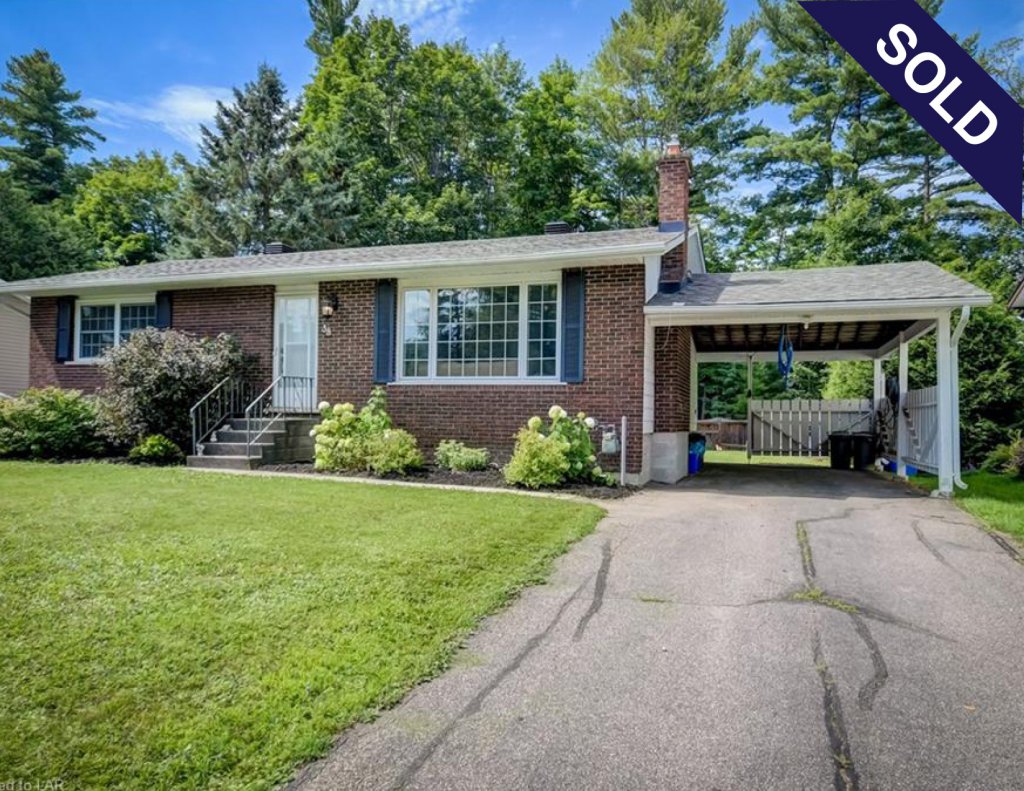
38 Sherwood Drive
BRACEBRIDGE
Listed at $439,000
Represented Buyer
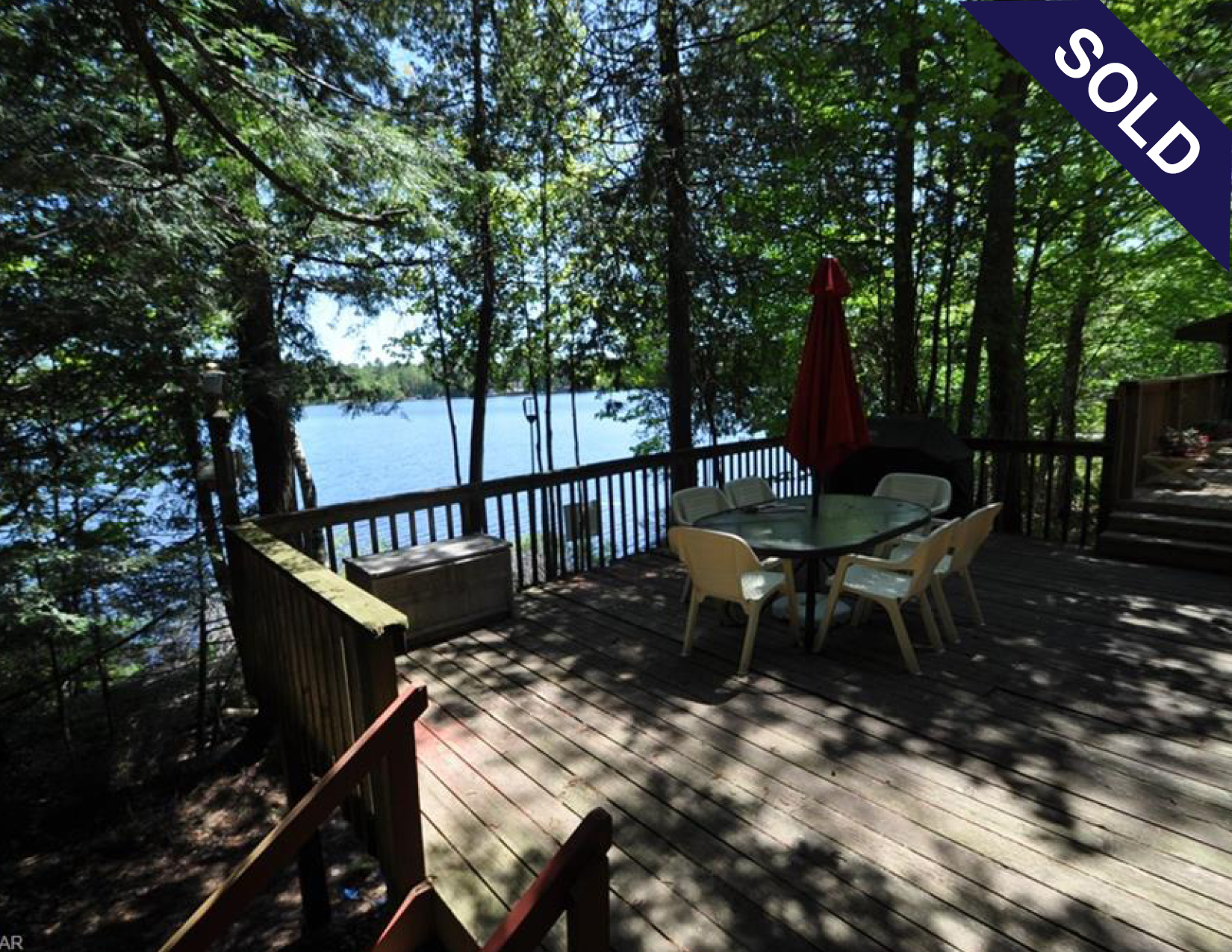
1038 Lawson Road
ECHO LAKE
Listed at $399,000
Represented Seller
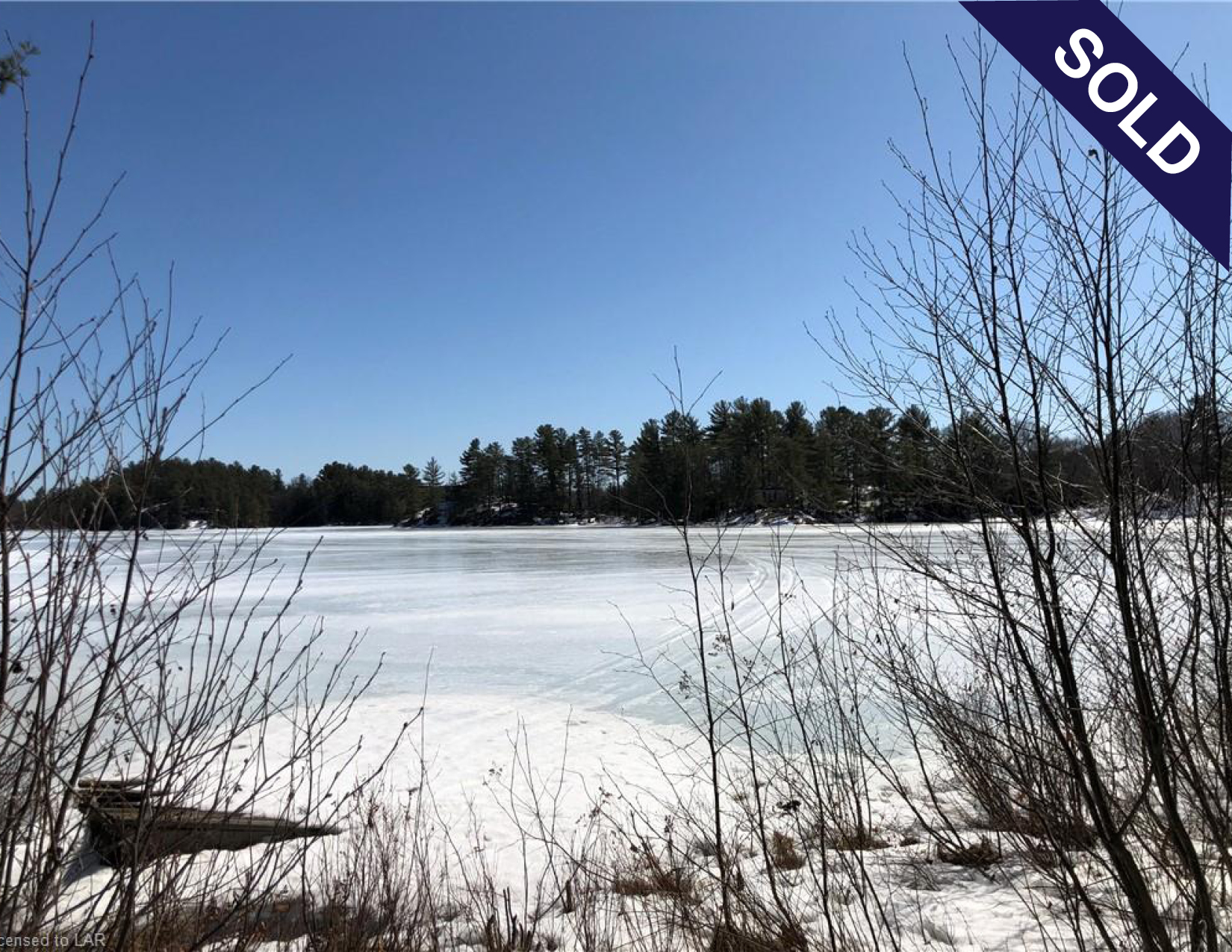
1055 Shoreline Dr
PINE LAKE
Listed at $385,900
Represented Buyer
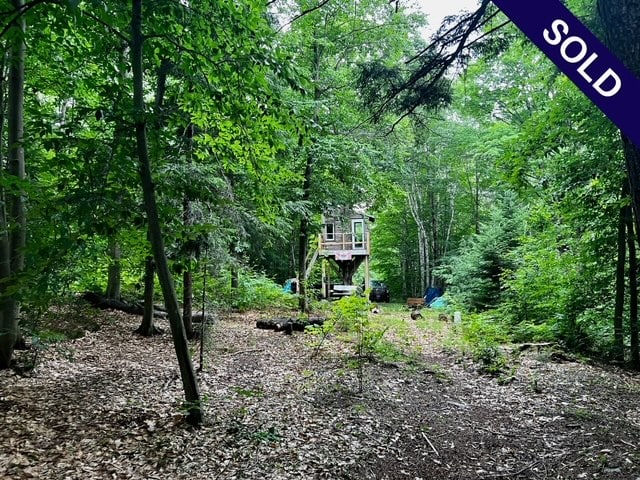
1260 Old Parry Sound Rd
UTTERSON
Listed at $235,000
Represented Buyer
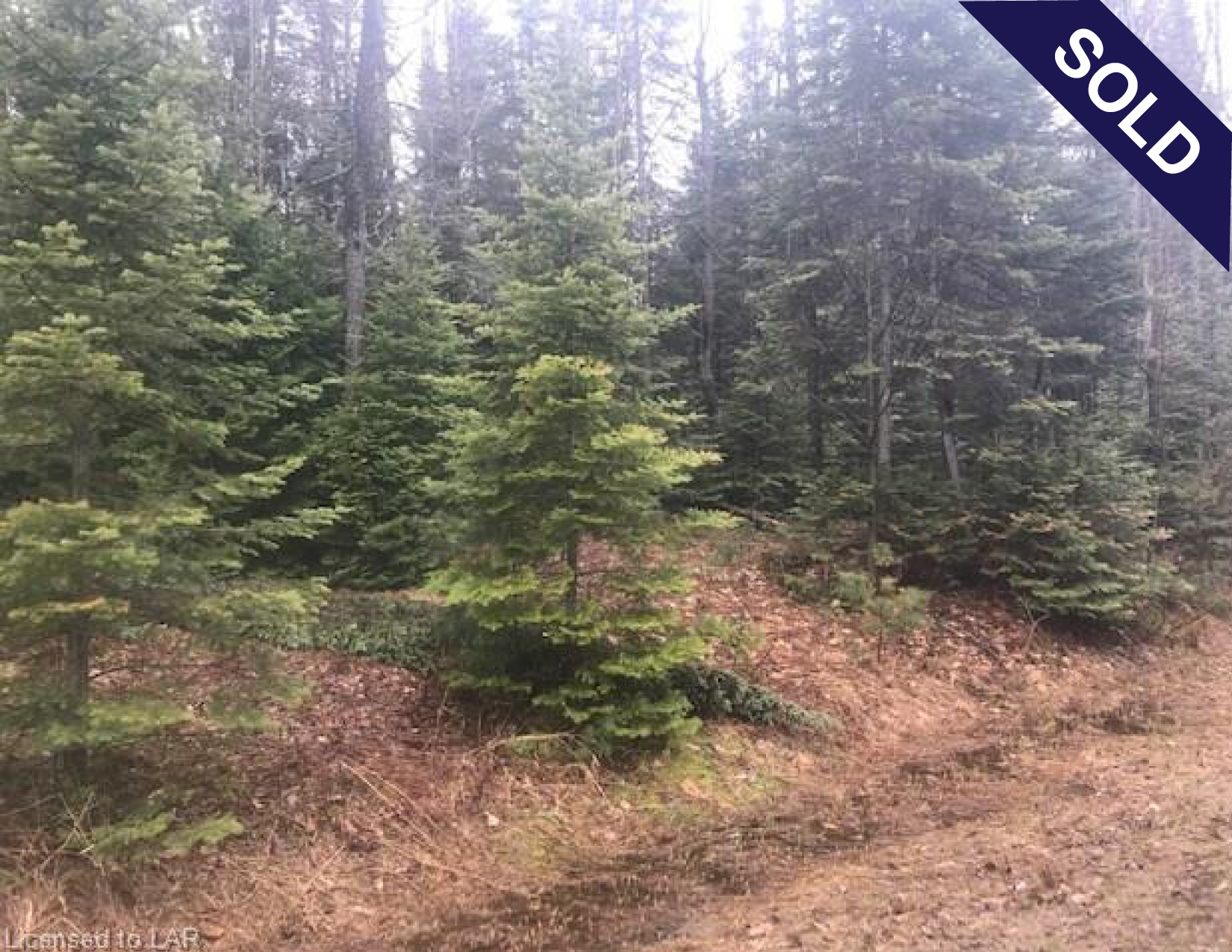
166 Deerfoot Trail
HUNTSVILLE
Listed at $219,900
Represented Seller
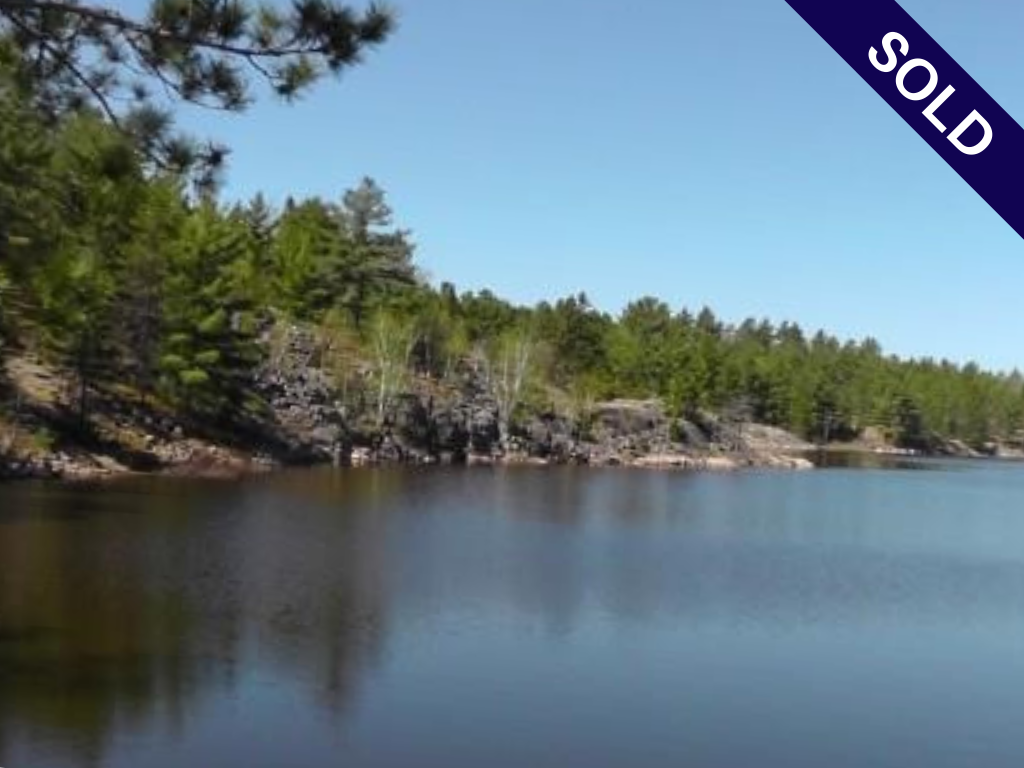
Lot 22 Thomas Cres
FRENCH RIVER
Listed at $189,000
Represented Buyer
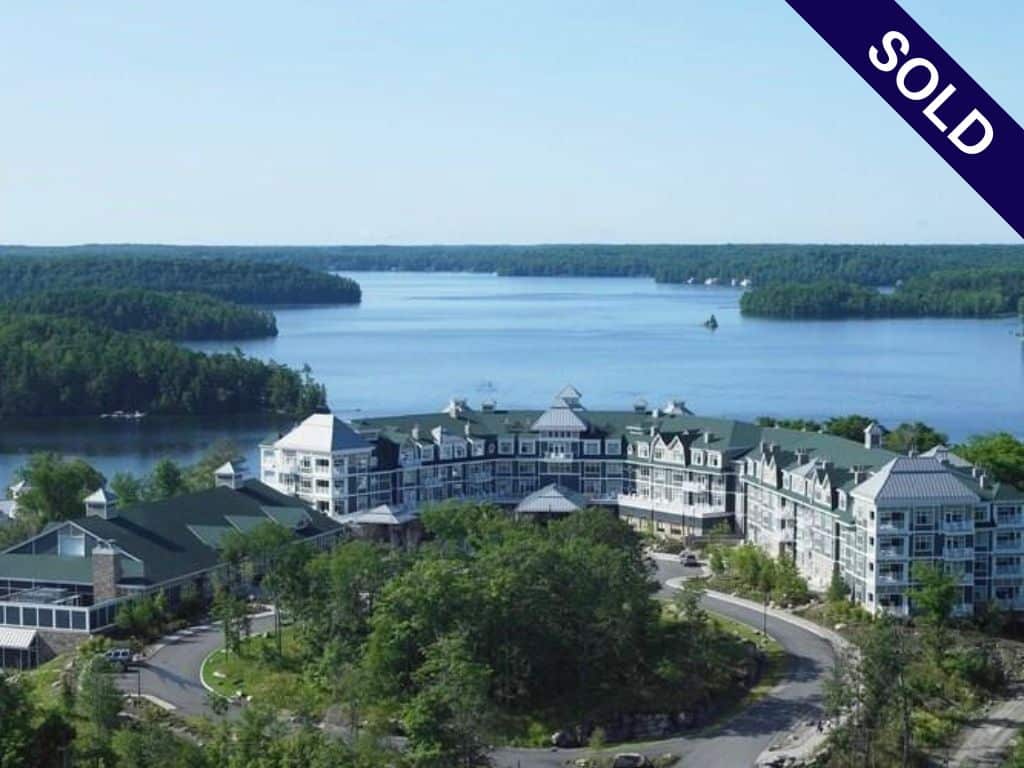
1050 Paignton House Road Unit S235
MINNETT
Listed at $169,900
Represented Buyer
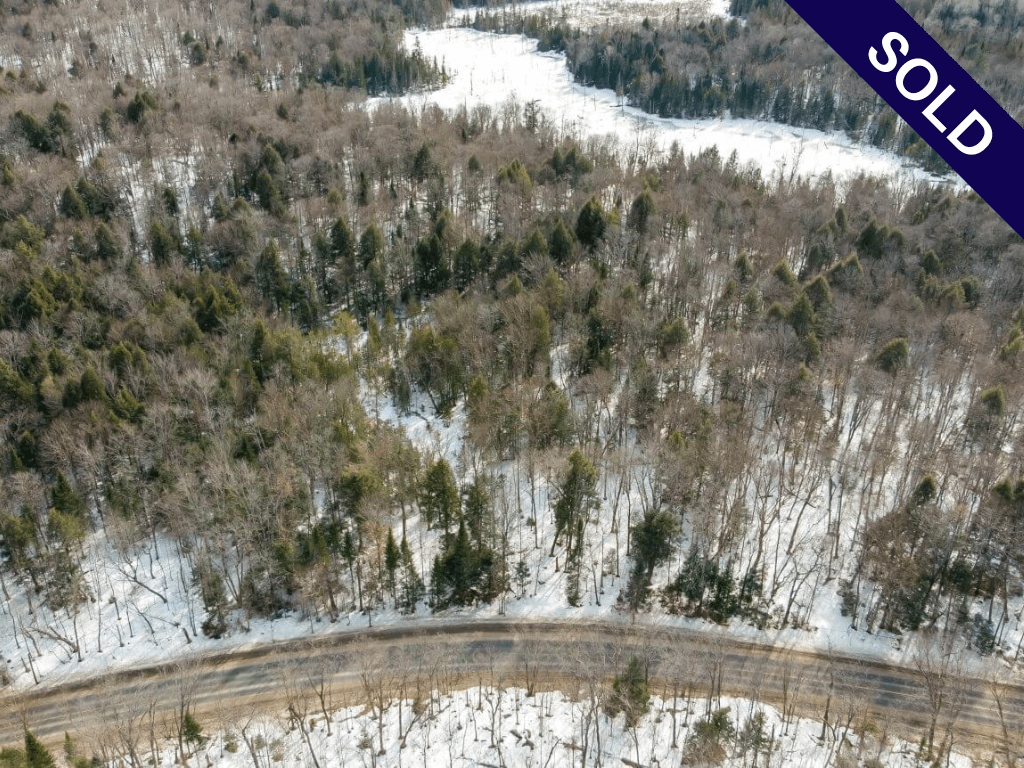
0 ASPDIN ROAD
Muskoka Lakes
Listed at $140,000
Represented Seller
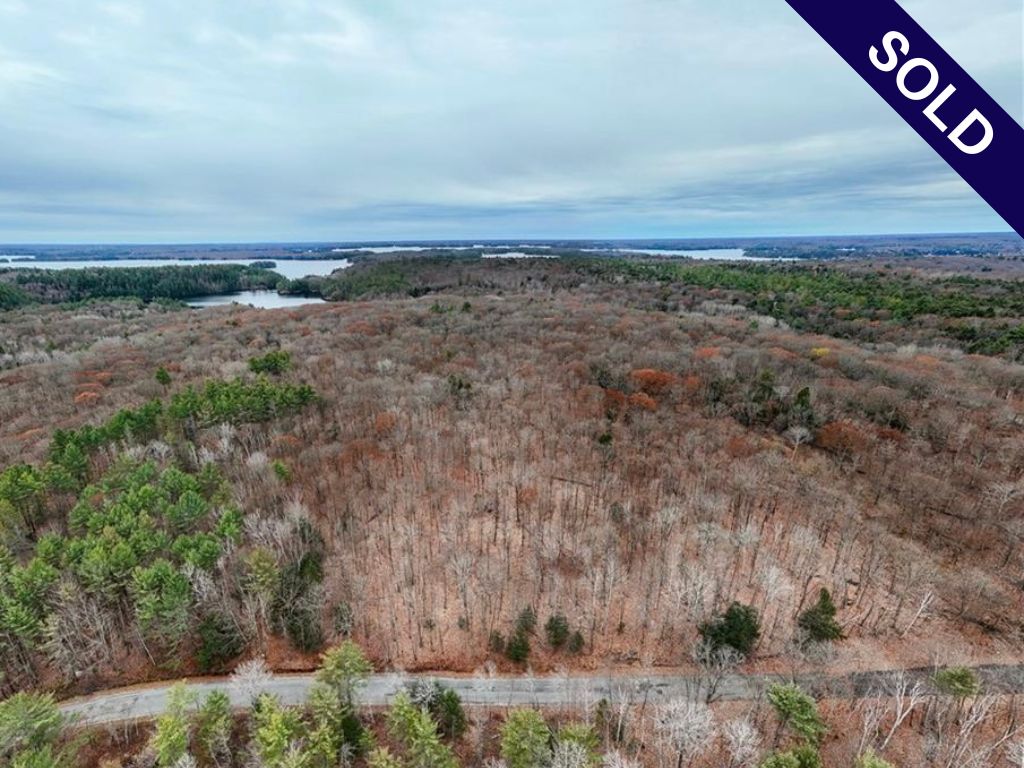
O Rostrevor Road
UTTERSON
Listed at $125,000
Represented Buyer
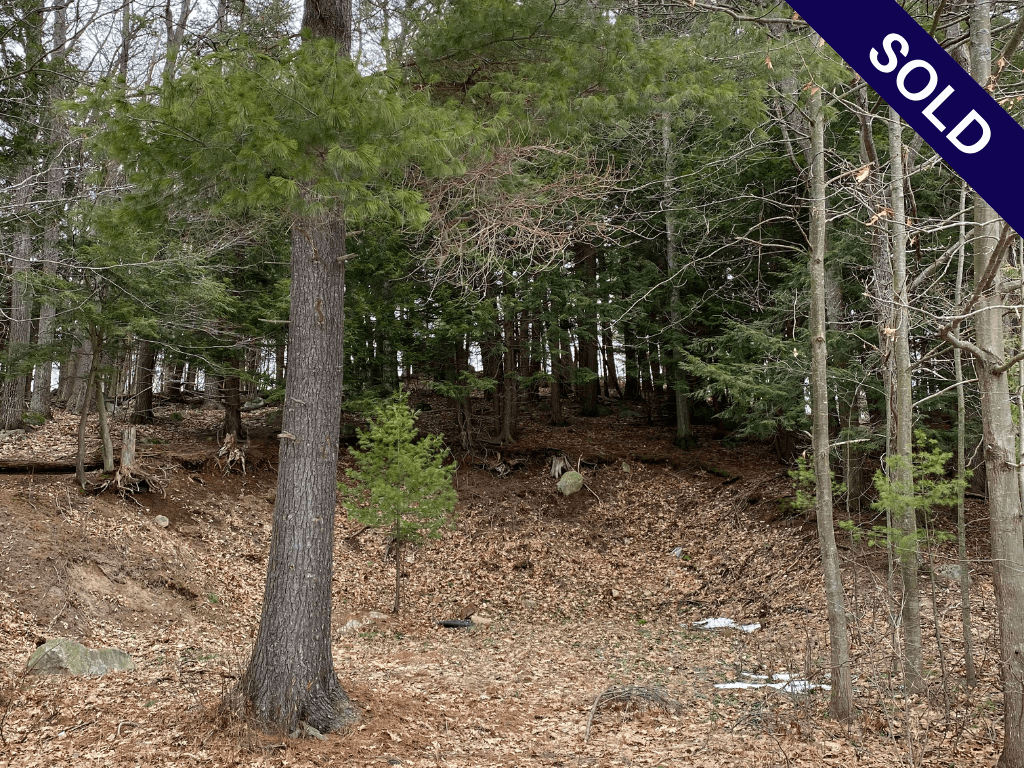
Lot 32 Johnston St
PORT CARLING
Listed at $109,000
Represented Buyer & Seller
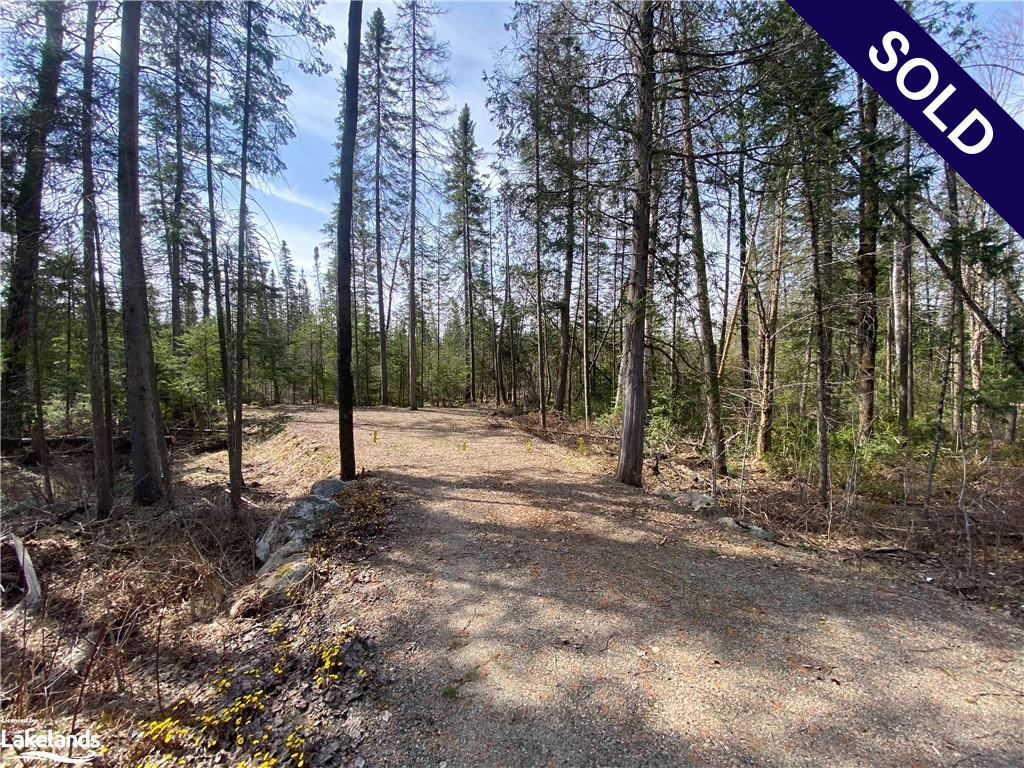
O Thompson Rd
BRACEBRIDGE
Listed at $99,000
Represented Seller

Lot 31 Johnston St
PORT CARLING
Listed at $99,000
Represented Buyer & Seller
